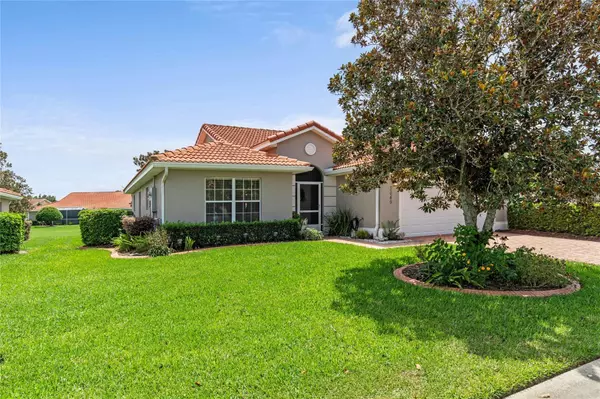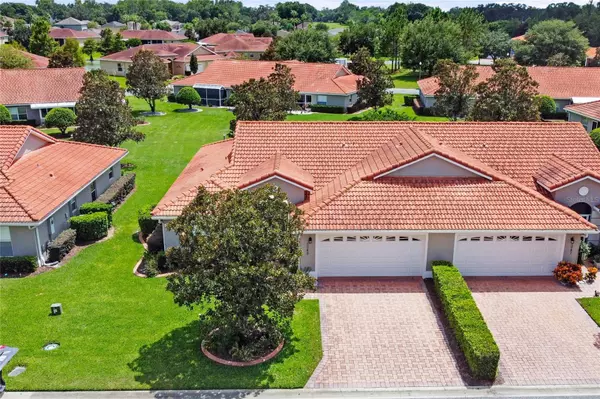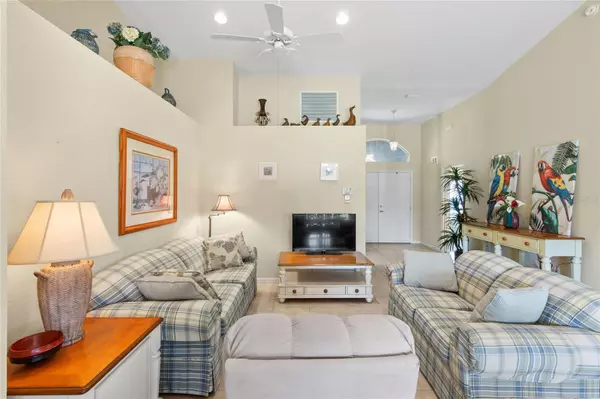$293,000
$298,500
1.8%For more information regarding the value of a property, please contact us for a free consultation.
3 Beds
2 Baths
1,592 SqFt
SOLD DATE : 09/26/2023
Key Details
Sold Price $293,000
Property Type Single Family Home
Sub Type Single Family Residence
Listing Status Sold
Purchase Type For Sale
Square Footage 1,592 sqft
Price per Sqft $184
Subdivision Lakeside Landings
MLS Listing ID G5072504
Sold Date 09/26/23
Bedrooms 3
Full Baths 2
Construction Status No Contingency
HOA Fees $201/mo
HOA Y/N Yes
Originating Board Stellar MLS
Year Built 2007
Annual Tax Amount $2,455
Lot Size 7,405 Sqft
Acres 0.17
Property Description
Welcome home to your very own fully-furnished slice of paradise, located in the picturesque, highly sought-after, gated community of Lakeside Landings. As you approach this 3-bedroom, 2-bathroom home, notice the immaculate landscaping and beautiful paver driveway. Upon entering the screened-in front porch entryway, observe the gorgeous French doors. Just through stunning entryway, discover a bright, airy living area with vaulted ceilings. There is ceramic tile throughout the home, with the exception of two comfortably carpeted bedrooms. The kitchen is spacious, featuring an agreeable eat-in area, ceramic tile, light and bright cabinets, solid surface countertops, and relaxing views of the expansive backyard space. The split floor plan is ideal for hosting guests as they will have their own privacy-each room can be closed off with pocket doors. The large primary bedroom boasts a peaceful view of the backyard garden space and features two walk-in closets, an en-suite bathroom with dual vanities and a stroll-in shower. A screened-in lanai sits just off the living area along with an added 10' x 18' brick paver outdoor sitting area, perfect for grilling, relaxing and embracing the warm Florida sunshine. Not only is Lakeside Landings convenient to nightly entertainment in The Villages, shopping and dining, but the community as a whole offers a resort-style living experience. Among some of the many community features are a resort-style pool with waterfalls and fountains, a fitness center, a dog park, outdoor exercise park, access to Lake Miona, clubhouse, library, playground, banquet hall, daily activities/exercise classes, and a billiards room. Please schedule your showing today and see what Lakeside Landings living is all about!
Location
State FL
County Sumter
Community Lakeside Landings
Zoning RESI
Interior
Interior Features Eat-in Kitchen, Master Bedroom Main Floor, Thermostat, Vaulted Ceiling(s), Walk-In Closet(s), Window Treatments
Heating Central
Cooling Central Air
Flooring Carpet, Tile
Fireplace false
Appliance Cooktop, Dishwasher, Disposal, Dryer, Electric Water Heater, Exhaust Fan, Freezer, Ice Maker, Microwave, Refrigerator, Washer
Laundry Laundry Room
Exterior
Exterior Feature French Doors, Garden, Irrigation System, Lighting, Private Mailbox, Sidewalk, Sliding Doors
Parking Features Driveway, Garage Door Opener
Garage Spaces 2.0
Community Features Clubhouse, Boat Ramp, Deed Restrictions, Dog Park, Fishing, Fitness Center, Gated Community - No Guard, Golf Carts OK, Lake, Park, Playground, Pool, Sidewalks, Tennis Courts, Water Access
Utilities Available BB/HS Internet Available, Cable Connected, Electricity Connected, Sewer Connected, Street Lights, Water Connected
Amenities Available Basketball Court, Clubhouse, Dock, Fitness Center, Gated, Maintenance, Park, Pickleball Court(s), Playground, Pool, Recreation Facilities, Security, Spa/Hot Tub, Tennis Court(s)
Water Access 1
Water Access Desc Lake
View Garden, Trees/Woods
Roof Type Tile
Porch Covered, Front Porch, Patio, Porch, Rear Porch, Screened
Attached Garage true
Garage true
Private Pool No
Building
Lot Description Sidewalk, Paved
Entry Level One
Foundation Slab
Lot Size Range 0 to less than 1/4
Sewer Public Sewer
Water Public
Structure Type Concrete, Stucco
New Construction false
Construction Status No Contingency
Schools
Elementary Schools Wildwood Elementary
Middle Schools Wildwood Middle
High Schools Wildwood High
Others
Pets Allowed Yes
HOA Fee Include Common Area Taxes, Pool, Maintenance Structure, Maintenance Grounds, Maintenance, Pest Control, Pool, Recreational Facilities, Security
Senior Community Yes
Ownership Fee Simple
Monthly Total Fees $333
Acceptable Financing Cash, Conventional, FHA, VA Loan
Membership Fee Required Required
Listing Terms Cash, Conventional, FHA, VA Loan
Num of Pet 3
Special Listing Condition None
Read Less Info
Want to know what your home might be worth? Contact us for a FREE valuation!

Our team is ready to help you sell your home for the highest possible price ASAP

© 2025 My Florida Regional MLS DBA Stellar MLS. All Rights Reserved.
Bought with REALTY EXECUTIVES IN THE VILLAGES
"Molly's job is to find and attract mastery-based agents to the office, protect the culture, and make sure everyone is happy! "






