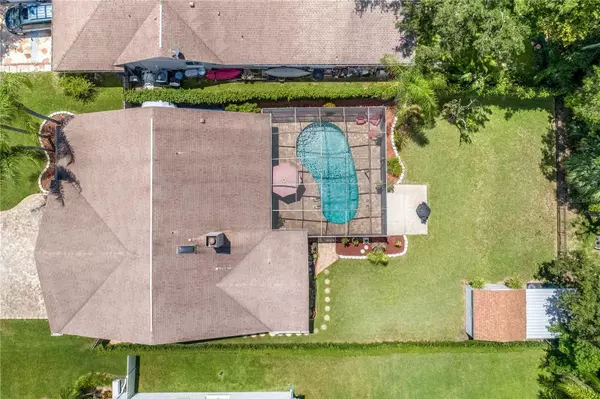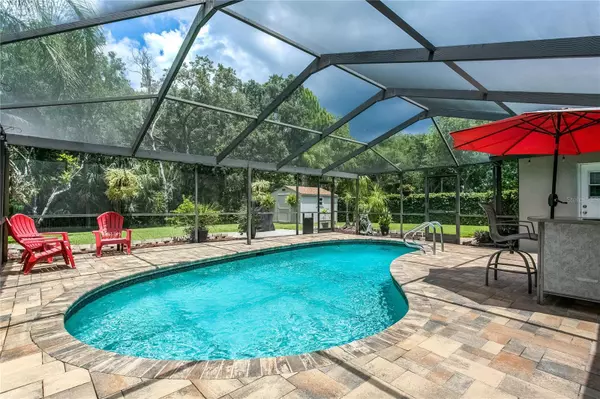$579,900
$579,900
For more information regarding the value of a property, please contact us for a free consultation.
3 Beds
2 Baths
2,070 SqFt
SOLD DATE : 09/25/2023
Key Details
Sold Price $579,900
Property Type Single Family Home
Sub Type Single Family Residence
Listing Status Sold
Purchase Type For Sale
Square Footage 2,070 sqft
Price per Sqft $280
Subdivision Countryway Prcl B Trct 21 Ph 1
MLS Listing ID T3463330
Sold Date 09/25/23
Bedrooms 3
Full Baths 2
Construction Status Appraisal,Financing,Inspections
HOA Fees $11/ann
HOA Y/N Yes
Originating Board Stellar MLS
Year Built 1988
Annual Tax Amount $2,891
Lot Size 8,712 Sqft
Acres 0.2
Lot Dimensions 66 x 139
Property Description
One or more photo(s) has been virtually staged. HIGHLY DESIRABLE WESTCHASE/COUNTRYWAY area. Centrally located in Tampa Bay w/A-RATED SCHOOLS! Immaculate, 3 BR/2 BA/3-Car Gar/+office POOL HOME on one-of-a-kind OVERSIZED LOT w/VERY PRIVATE CONSERVATION VIEW. Perfect home for entertaining! Sparkling 6' DEEP POOL w/large BRICK-PAVERED pool deck, coping, cable connection & plenty of room for outdoor bar to watch sports on TV w/friends & family while taking a dip in the pool - the PERFECT Florida lifestyle! HUGE FULLY-FENCED BACKYARD for cornhole, other yard games and pets. NATURE LOVERS – Regular sightings of birds (egrets/ heron/owls), deer, rabbits & more. Ivy-lined side fences create a natural-looking barrier & wrought iron fence at back allows optimal view of conservation. Backyard concrete pad for a hot tub, grilling or firepit station complete w/electrical outlet. Gates on both sides of home for convenient access - West gate is 6' wide for golf cart or kayak storage. Lawn irrigation system (not all homes in Countryway have one). Huge driveway w/pavers-lots of room for extra vehicles. BONUSES: SEPARATE HOME OFFICE in garage (with central A/C!), higher-end '8 h x 12' l x 10' mini house-like storage shed in backyard. HUGE ATTIC w/flooring for extra storage (uncommon in Countryway. Desirable SPLIT FLOOR PLAN (Master bedrooms separated from secondary bedrooms), OPEN FLOOR PLAN - Kitchen open to family room, vaulted ceilings & INTERIOR LAUNDRY ROOM (not all homes have this). LARGE, EAT-IN kitchen with HUGE breakfast bar (seats 4-5 bar stools), large pantry - pull-out shelves/drawers, pull-out drawers, & pots & pans cabinets (Shelf Genie ®). MANY UPGRADES in this home!: UPDATED HALL BATH w/NEW vanity w/QUARTZITE countertops, soft-close doors, EXTRA-DEEP SOAKING TUB (2016-$15K); UPDATED Master Bath incl. QUARTZITE countertops, undermount sink, raised-panel REAL WOOD vanity, DOUBLE SINKS, NEW cabinetry/hardware, NEW medicine cabinet/exhaust fan/toilet & master shower has TRAVERTINE tile floors/walls, built-in bench, double shower heads (2017-$12.5K); BRICK-PAVERED driveway & pool area (2013-$11K); NEW 4-ton HVAC SYSTEM w/5-yr. transf. warranty (2022-$8.3K); Backyard shed & adjacent custom, priv. covered area with sink/running water (2015-$6.5K), NEW custom pantry and cabinet pull-out shelving by Shelf Genie ®) (2017-$2.7K), NEW master bedroom windows (2016-$2.2K), WROUGHT IRON fence-rear of property w/gate to conservation area (2017-$1.6K), GE appliances incl. refrigerator, stove, convection microwave & Bosch dishwasher (2019-$3K), Wood-burning fireplace w/stacked stone look & built-in shelving(2017-$1K) & more! See attached Renovations List for more detail. TERRIFIC LOCATION – 5 mins. to Publix, Walgreens and Target, PetSmart, 8 mins. to quaint, walkable WEST PARK VILLAGE (restaurants, shoppes), great shopping, restaurants, 20 mins. to Tampa Int'l Airport/BEACHES/downtown Tampa. Miles of scenic BIKING/RUNNING PATHS from this home! NO CDD fees & low HOA fees offer many amenities incl. tennis courts, baseball diamond, volleyball court, dog park, basketball court, park, playground, more. Public executive-style golf course within community is super fun to play and has several leagues. Many wonderful, helpful neighbors throughout this community, too. Don't miss the opportunity to call this terrific neighborhood your home!
Location
State FL
County Hillsborough
Community Countryway Prcl B Trct 21 Ph 1
Zoning PD
Rooms
Other Rooms Den/Library/Office, Formal Living Room Separate, Inside Utility
Interior
Interior Features Accessibility Features, Ceiling Fans(s), Eat-in Kitchen, Kitchen/Family Room Combo, Living Room/Dining Room Combo, Master Bedroom Main Floor, Open Floorplan, Split Bedroom, Vaulted Ceiling(s)
Heating Central
Cooling Central Air
Flooring Carpet, Ceramic Tile
Fireplaces Type Wood Burning
Furnishings Unfurnished
Fireplace true
Appliance Convection Oven, Dishwasher, Disposal, Microwave, Range, Refrigerator
Laundry Inside
Exterior
Exterior Feature Irrigation System, Lighting, Sidewalk, Sliding Doors, Storage
Parking Features Driveway
Garage Spaces 3.0
Fence Fenced
Pool Gunite, In Ground, Screen Enclosure
Community Features Deed Restrictions, Dog Park, Golf, Park, Playground, Sidewalks, Tennis Courts
Utilities Available BB/HS Internet Available, Cable Available, Public, Street Lights, Underground Utilities
Amenities Available Basketball Court, Park, Tennis Court(s)
View Trees/Woods
Roof Type Shingle
Porch Enclosed, Patio, Screened
Attached Garage true
Garage true
Private Pool Yes
Building
Lot Description Conservation Area, In County, Landscaped, Near Golf Course, Oversized Lot, Sidewalk, Paved
Entry Level One
Foundation Slab
Lot Size Range 0 to less than 1/4
Sewer Public Sewer
Water Public
Architectural Style Florida, Ranch
Structure Type Stucco
New Construction false
Construction Status Appraisal,Financing,Inspections
Schools
Elementary Schools Lowry-Hb
Middle Schools Farnell-Hb
High Schools Alonso-Hb
Others
Pets Allowed Yes
Senior Community No
Ownership Fee Simple
Monthly Total Fees $43
Membership Fee Required Required
Special Listing Condition None
Read Less Info
Want to know what your home might be worth? Contact us for a FREE valuation!

Our team is ready to help you sell your home for the highest possible price ASAP

© 2025 My Florida Regional MLS DBA Stellar MLS. All Rights Reserved.
Bought with RE/MAX REALTY UNLIMITED
"Molly's job is to find and attract mastery-based agents to the office, protect the culture, and make sure everyone is happy! "






