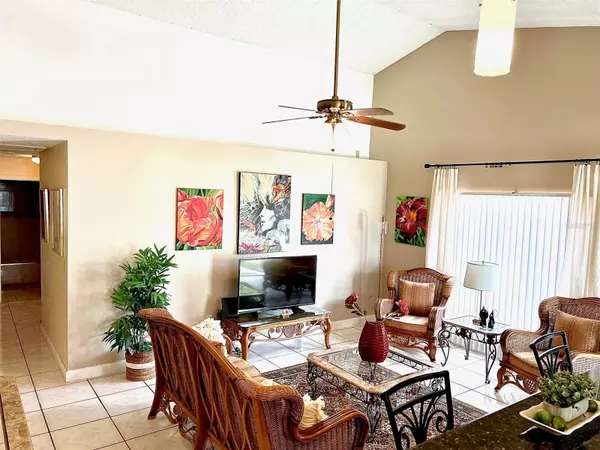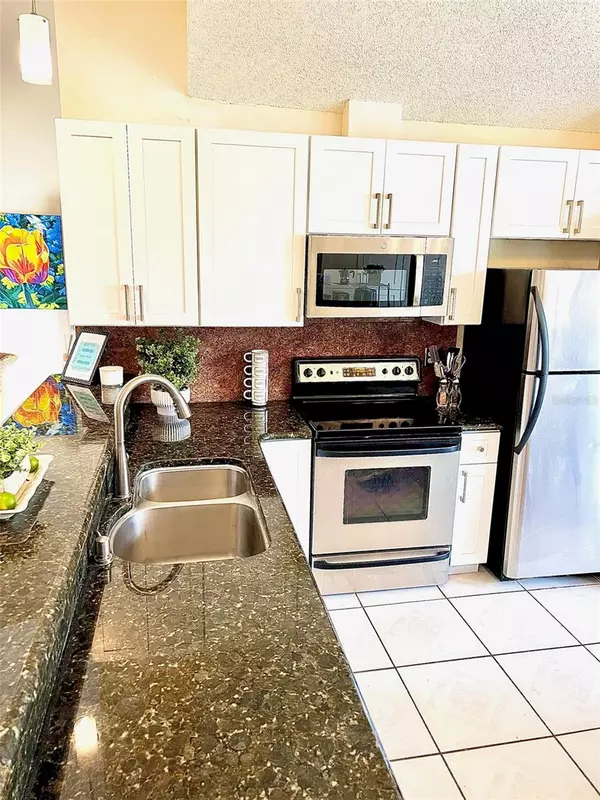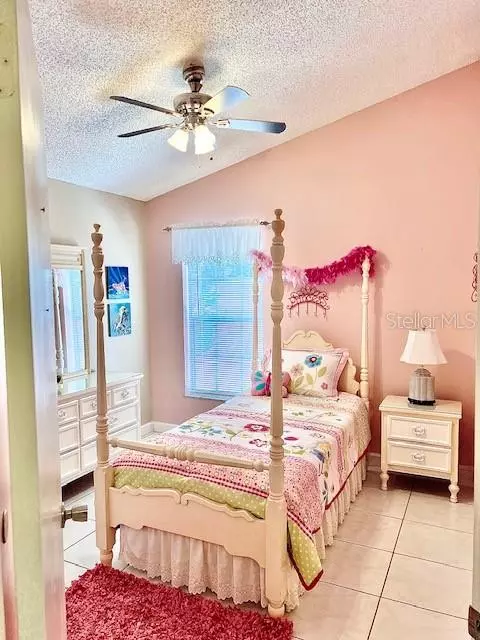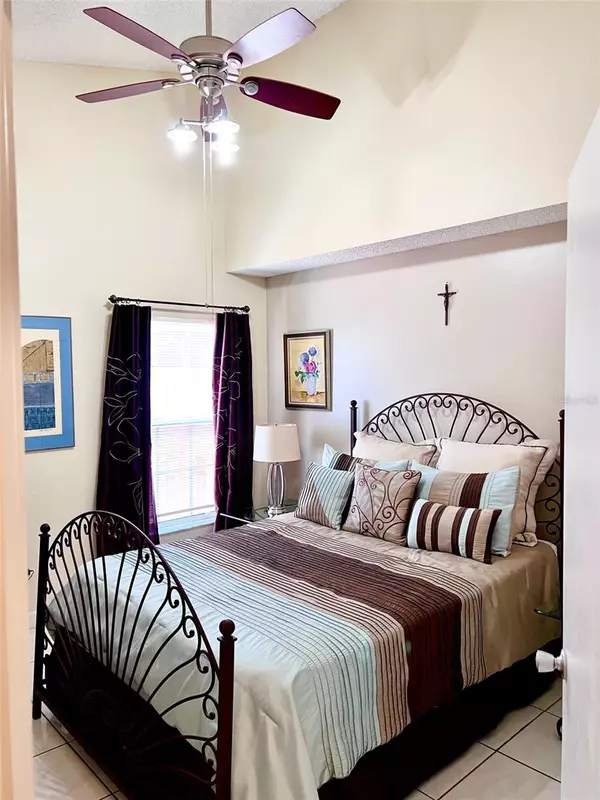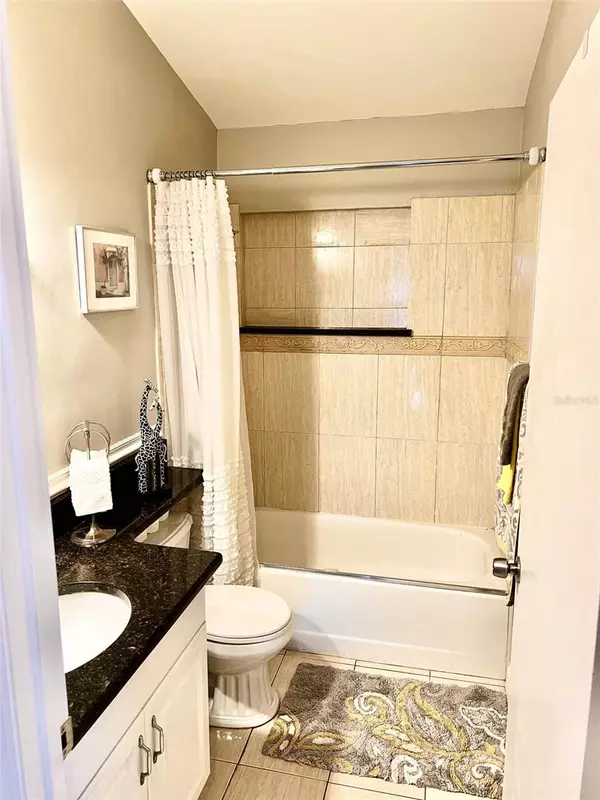$339,000
$335,000
1.2%For more information regarding the value of a property, please contact us for a free consultation.
3 Beds
2 Baths
1,306 SqFt
SOLD DATE : 09/25/2023
Key Details
Sold Price $339,000
Property Type Single Family Home
Sub Type Single Family Residence
Listing Status Sold
Purchase Type For Sale
Square Footage 1,306 sqft
Price per Sqft $259
Subdivision Twin Pines
MLS Listing ID O6132429
Sold Date 09/25/23
Bedrooms 3
Full Baths 2
HOA Y/N No
Originating Board Stellar MLS
Year Built 1990
Annual Tax Amount $837
Lot Size 3,920 Sqft
Acres 0.09
Property Description
Looking for the perfect place to call home? Look no further! This gorgeous recently remodeled 3bed/2bath modern home is nestled in the middle of all the conveniences of city living. Enjoy the complete remodel of the interior with custom kitchen cabinets, granite countertops, new plumbing, air conditioning, water heater, and beautiful new floor tiles throughout the home. The spacious master bedroom showcases a luxurious master bath with a perfectly placed jacuzzi tub and separate shower. The fully fenced yard adds to the privacy of this gem. No HOA dues required. Don't miss out your opportunity to own this one of a kind home.
Call today for an appointment before it's too late.... !!!!
Location
State FL
County Orange
Community Twin Pines
Zoning R-2
Rooms
Other Rooms Florida Room
Interior
Interior Features Ceiling Fans(s), Eat-in Kitchen, High Ceilings, Skylight(s), Stone Counters, Walk-In Closet(s)
Heating Electric
Cooling Central Air
Flooring Ceramic Tile
Fireplace false
Appliance Dishwasher, Disposal, Electric Water Heater, Microwave, Range, Refrigerator
Laundry In Garage
Exterior
Exterior Feature Sliding Doors
Garage Spaces 1.0
Utilities Available Public, Street Lights
Roof Type Shingle
Porch Deck, Patio, Porch, Screened
Attached Garage true
Garage true
Private Pool No
Building
Lot Description Cul-De-Sac, In County, Near Public Transit, Sidewalk, Paved
Entry Level One
Foundation Slab
Lot Size Range 0 to less than 1/4
Sewer Public Sewer
Water Public
Structure Type Block, Stucco
New Construction false
Others
Senior Community No
Ownership Fee Simple
Acceptable Financing Cash, Conventional, FHA, VA Loan
Membership Fee Required None
Listing Terms Cash, Conventional, FHA, VA Loan
Special Listing Condition None
Read Less Info
Want to know what your home might be worth? Contact us for a FREE valuation!

Our team is ready to help you sell your home for the highest possible price ASAP

© 2025 My Florida Regional MLS DBA Stellar MLS. All Rights Reserved.
Bought with LPT REALTY
"Molly's job is to find and attract mastery-based agents to the office, protect the culture, and make sure everyone is happy! "


