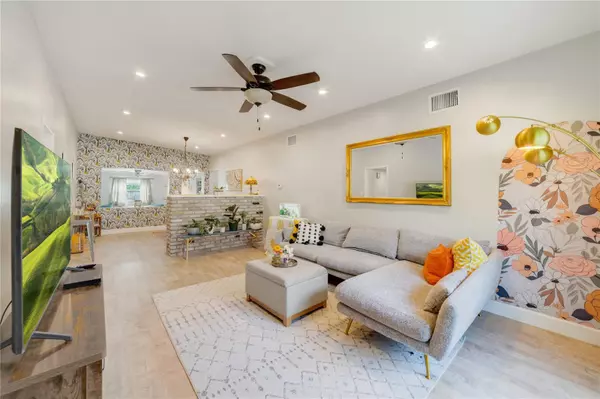$450,000
$450,000
For more information regarding the value of a property, please contact us for a free consultation.
3 Beds
2 Baths
1,432 SqFt
SOLD DATE : 09/08/2023
Key Details
Sold Price $450,000
Property Type Single Family Home
Sub Type Single Family Residence
Listing Status Sold
Purchase Type For Sale
Square Footage 1,432 sqft
Price per Sqft $314
Subdivision Bass Lake Manor
MLS Listing ID O6122570
Sold Date 09/08/23
Bedrooms 3
Full Baths 2
Construction Status Appraisal,Financing,Inspections
HOA Y/N No
Originating Board Stellar MLS
Year Built 1959
Annual Tax Amount $3,410
Lot Size 8,276 Sqft
Acres 0.19
Property Description
Experience the authentic essence of Florida living in this exquisite home that embodies the true spirit of the Sunshine State. Nestled in a tranquil and welcoming neighborhood, this residence is conveniently located just moments away from downtown Orlando, the hourglass district, major highways, and the airport. Prepare to be enchanted by the charm of this 3-bedroom, 2-bathroom pool home. As you step inside, you'll be greeted by a serene family room that offers a breathtaking view of your very own private swimming pool. Spend leisurely hours on the screened patio, delighting in the sight of loved ones enjoying the pool. The pergola and deck provide the perfect complement to this outdoor oasis, promising countless hours of relaxation and enjoyment amidst the delightful Florida climate. The property also boasts a detached one-car garage (320 sf) which has been converted and can be used for additional living space, art studio, office space or exercise room. With the newer HVAC system installed in 2017 and each room equipped with its own mini-split, your comfort is ensured year-round. The roof was replaced in 2018, adding to the overall appeal and value of this remarkable home. Don't miss out on the opportunity to view this adorable residence. Schedule an appointment today and embark on a journey to discover your ideal Florida home.
Location
State FL
County Orange
Community Bass Lake Manor
Zoning R-1A
Interior
Interior Features Built-in Features, Ceiling Fans(s), Eat-in Kitchen, Living Room/Dining Room Combo, Master Bedroom Main Floor, Thermostat
Heating Wall Units / Window Unit
Cooling Central Air, Mini-Split Unit(s)
Flooring Ceramic Tile, Wood
Furnishings Unfurnished
Fireplace false
Appliance Built-In Oven, Cooktop, Dishwasher, Dryer, Electric Water Heater, Refrigerator, Washer
Laundry Laundry Room
Exterior
Exterior Feature Garden, Other, Sidewalk, Storage
Parking Features Covered, Driveway, Guest
Fence Vinyl, Wood
Pool Child Safety Fence, Deck, Gunite, In Ground, Lighting
Community Features Sidewalks
Utilities Available BB/HS Internet Available, Cable Available, Electricity Connected, Water Connected
View Trees/Woods
Roof Type Metal
Porch Front Porch, Patio, Rear Porch, Screened
Garage false
Private Pool Yes
Building
Lot Description City Limits, Level, Near Public Transit, Sidewalk, Paved
Story 1
Entry Level One
Foundation Slab
Lot Size Range 0 to less than 1/4
Sewer Septic Tank
Water Public
Architectural Style Bungalow, Ranch
Structure Type Block, Concrete
New Construction false
Construction Status Appraisal,Financing,Inspections
Schools
Elementary Schools Pershing Elem
Middle Schools Pershing K-8
High Schools Boone High
Others
Pets Allowed Yes
Senior Community No
Ownership Fee Simple
Acceptable Financing Cash, Conventional
Listing Terms Cash, Conventional
Special Listing Condition None
Read Less Info
Want to know what your home might be worth? Contact us for a FREE valuation!

Our team is ready to help you sell your home for the highest possible price ASAP

© 2025 My Florida Regional MLS DBA Stellar MLS. All Rights Reserved.
Bought with KELLER WILLIAMS HERITAGE REALTY
"Molly's job is to find and attract mastery-based agents to the office, protect the culture, and make sure everyone is happy! "






