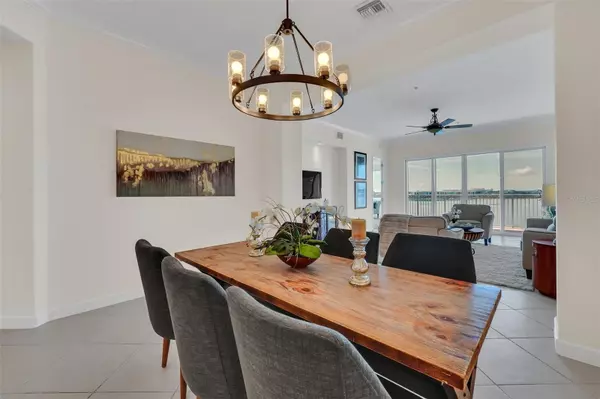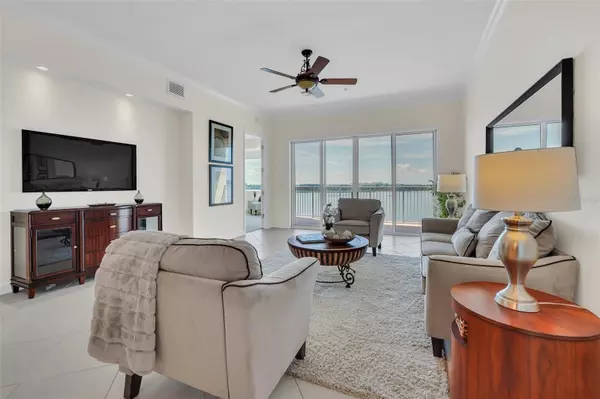$460,000
$460,000
For more information regarding the value of a property, please contact us for a free consultation.
2 Beds
2 Baths
1,824 SqFt
SOLD DATE : 09/01/2023
Key Details
Sold Price $460,000
Property Type Condo
Sub Type Condominium
Listing Status Sold
Purchase Type For Sale
Square Footage 1,824 sqft
Price per Sqft $252
Subdivision Vizcaya Heights Condo 07
MLS Listing ID O6127663
Sold Date 09/01/23
Bedrooms 2
Full Baths 2
Construction Status No Contingency
HOA Fees $489/mo
HOA Y/N Yes
Originating Board Stellar MLS
Year Built 2006
Annual Tax Amount $4,944
Lot Size 0.400 Acres
Acres 0.4
Property Description
Under contract-accepting backup offers. Elegant fourth-floor gated Ccndominium with picturesque views of Big Sand Lake. Enjoy a luxurious lifestyle with lots of amenities and none of the upkeep including tennis courts, pool, fitness center, clubhouse, parks and adjacent to Orlando's prime restaurant scene. Light and bright with many updates including new HVAC, water heater, marble wall tile, vanity, light fixture and freshly painted. Large gourmet kitchen features granite countertops, built-in microwave and oven, lots of cabinetry space and breakfast nook. Primary suite is tucked nicely in the back featuring a large walk-in closet, large tub and walk-in shower with private access to the covered lanai to enjoy nightly views of Disney's firework display. Close to Whole Foods, Trader Joe's, International Drive, 15 minutes to Universal, 20 minutes to Disney and airport.
Location
State FL
County Orange
Community Vizcaya Heights Condo 07
Zoning P-D
Rooms
Other Rooms Storage Rooms
Interior
Interior Features Ceiling Fans(s), Crown Molding, Eat-in Kitchen, High Ceilings, Living Room/Dining Room Combo, Open Floorplan, Stone Counters, Thermostat
Heating Electric
Cooling Central Air
Flooring Carpet, Tile
Furnishings Unfurnished
Fireplace false
Appliance Cooktop, Dishwasher, Disposal, Dryer, Electric Water Heater, Microwave, Range, Range Hood, Refrigerator, Washer
Laundry Inside, Laundry Room
Exterior
Exterior Feature Irrigation System, Lighting, Sidewalk, Storage, Tennis Court(s)
Parking Features Assigned, Covered, Under Building
Garage Spaces 1.0
Community Features Clubhouse, Fitness Center, Gated Community - Guard, Lake, Park, Pool, Sidewalks, Tennis Courts
Utilities Available BB/HS Internet Available, Cable Connected, Electricity Connected, Sewer Connected, Underground Utilities
Amenities Available Clubhouse, Elevator(s), Fitness Center, Gated, Park, Pool, Tennis Court(s)
View Y/N 1
View Water
Roof Type Tile
Porch Covered, Rear Porch
Attached Garage false
Garage true
Private Pool No
Building
Story 5
Entry Level One
Foundation Slab
Lot Size Range 1/4 to less than 1/2
Sewer Public Sewer
Water Public
Structure Type Block, Stucco
New Construction false
Construction Status No Contingency
Schools
Elementary Schools Bay Meadows Elem
Middle Schools Southwest Middle
High Schools Dr. Phillips High
Others
Pets Allowed Yes
HOA Fee Include Guard - 24 Hour, Pool, Maintenance Structure, Maintenance Grounds, Recreational Facilities
Senior Community No
Pet Size Medium (36-60 Lbs.)
Ownership Condominium
Monthly Total Fees $615
Acceptable Financing Cash, Conventional
Membership Fee Required Required
Listing Terms Cash, Conventional
Num of Pet 1
Special Listing Condition None
Read Less Info
Want to know what your home might be worth? Contact us for a FREE valuation!

Our team is ready to help you sell your home for the highest possible price ASAP

© 2025 My Florida Regional MLS DBA Stellar MLS. All Rights Reserved.
Bought with COLDWELL BANKER REALTY
"Molly's job is to find and attract mastery-based agents to the office, protect the culture, and make sure everyone is happy! "






