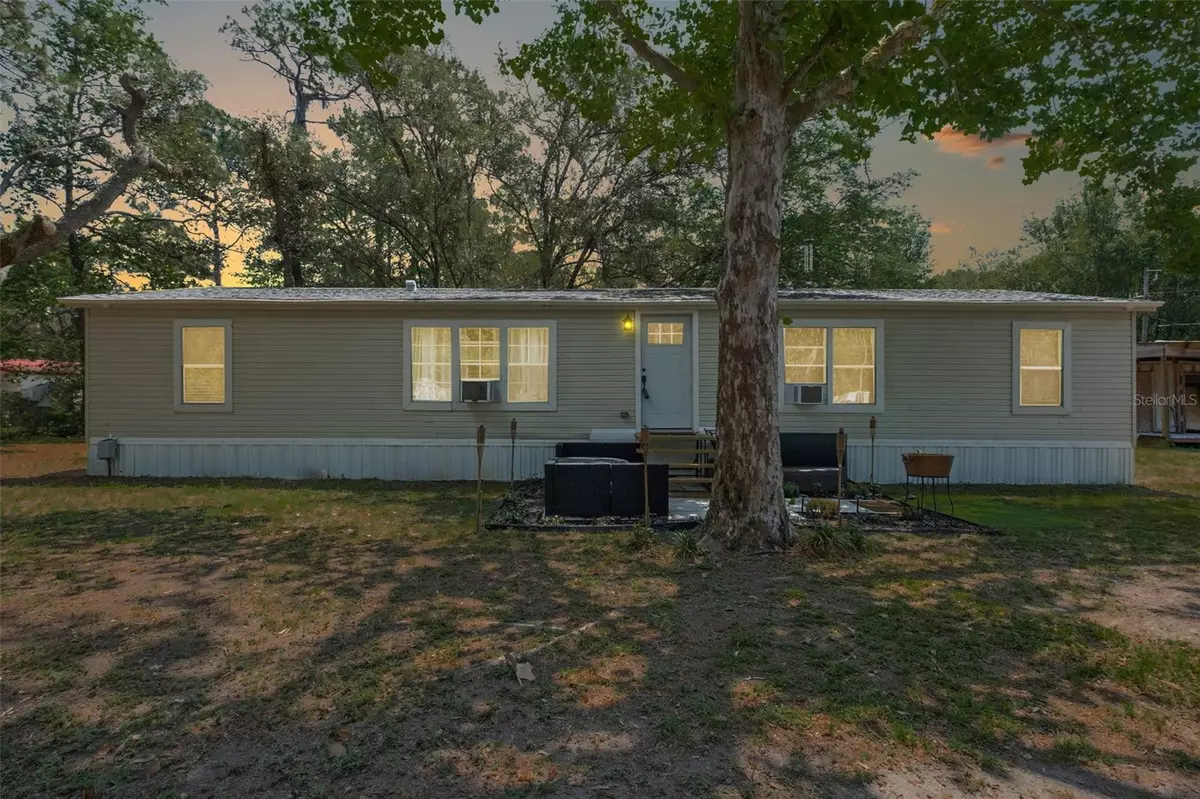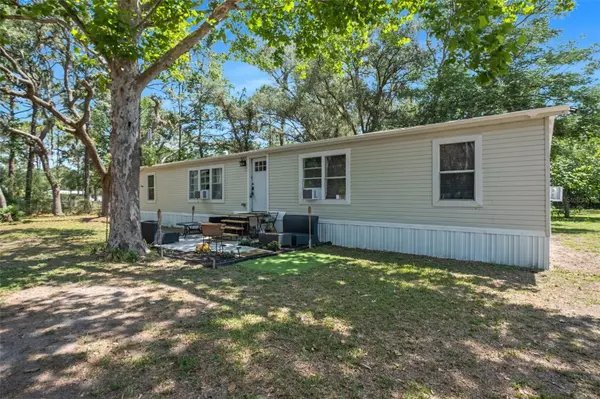$245,000
$239,900
2.1%For more information regarding the value of a property, please contact us for a free consultation.
4 Beds
2 Baths
1,620 SqFt
SOLD DATE : 08/29/2023
Key Details
Sold Price $245,000
Property Type Manufactured Home
Sub Type Manufactured Home - Post 1977
Listing Status Sold
Purchase Type For Sale
Square Footage 1,620 sqft
Price per Sqft $151
Subdivision Potterfield Garden Ac - Jj
MLS Listing ID W7855172
Sold Date 08/29/23
Bedrooms 4
Full Baths 2
Construction Status Appraisal,Financing,Inspections
HOA Y/N No
Originating Board Stellar MLS
Year Built 1996
Annual Tax Amount $1,528
Lot Size 1.200 Acres
Acres 1.2
Property Description
Looking for the perfect home in a quiet country setting? Look no further! This spacious 4-bedroom 2-bathroom double-wide boasts 1620 square feet of beautiful living space. It sits on 1.2 acres of land, giving you plenty of room for all your heart desires. Zoned AR2, no deed restrictions, so bring all the animals, RV, boat, side by side, 4 wheelers, dirt bikes and more! Completely updated throughout including a 2019 roof, gorgeous finishes inside, granite countertops and a FABULOUS kitchen. Move in ready, peaceful country living but still close enough to everything!
Just 3 miles from hospital or VA clinic and 5 miles from grocery stores, restaurants and shopping — it's perfect for those who need easy access to city amenities but still crave a quiet life away from it all. You can even commute easily with fast access to the Suncoast Pkwy less than 3 miles away. Whether you're looking for a peaceful place to call home or just some extra space outside of town – this is it!
Location
State FL
County Hernando
Community Potterfield Garden Ac - Jj
Zoning AR2
Rooms
Other Rooms Inside Utility
Interior
Interior Features Kitchen/Family Room Combo, Living Room/Dining Room Combo, Open Floorplan, Split Bedroom, Stone Counters, Thermostat, Vaulted Ceiling(s), Walk-In Closet(s)
Heating Wall Units / Window Unit
Cooling Wall/Window Unit(s)
Flooring Carpet, Vinyl
Fireplace false
Appliance Range, Refrigerator
Laundry Inside
Exterior
Exterior Feature Private Mailbox
Fence Wire, Wood
Utilities Available BB/HS Internet Available, Cable Available, Electricity Connected, Phone Available, Private, Water Available
View Trees/Woods
Roof Type Shingle
Garage false
Private Pool No
Building
Lot Description Cleared, Unpaved, Zoned for Horses
Entry Level One
Foundation Stilt/On Piling
Lot Size Range 1 to less than 2
Sewer Septic Tank
Water Well
Structure Type Vinyl Siding, Wood Frame
New Construction false
Construction Status Appraisal,Financing,Inspections
Schools
Elementary Schools Pine Grove Elementary School
Middle Schools West Hernando Middle School
High Schools Hernando High
Others
Pets Allowed Yes
Senior Community No
Ownership Fee Simple
Acceptable Financing Cash, Conventional, FHA, VA Loan
Listing Terms Cash, Conventional, FHA, VA Loan
Special Listing Condition None
Read Less Info
Want to know what your home might be worth? Contact us for a FREE valuation!

Our team is ready to help you sell your home for the highest possible price ASAP

© 2025 My Florida Regional MLS DBA Stellar MLS. All Rights Reserved.
Bought with RE/MAX ALLIANCE GROUP
"Molly's job is to find and attract mastery-based agents to the office, protect the culture, and make sure everyone is happy! "






