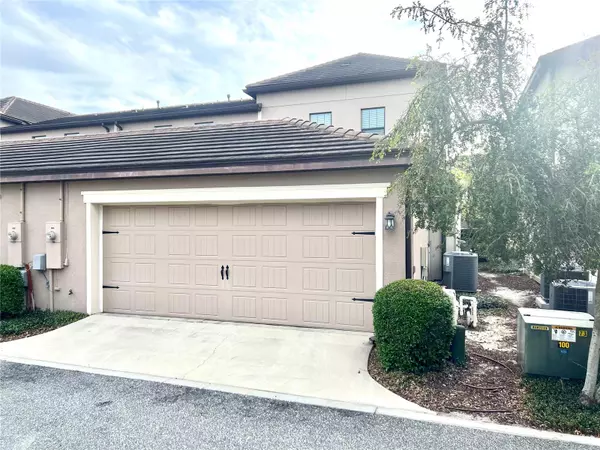$485,000
$495,000
2.0%For more information regarding the value of a property, please contact us for a free consultation.
3 Beds
3 Baths
1,850 SqFt
SOLD DATE : 08/29/2023
Key Details
Sold Price $485,000
Property Type Townhouse
Sub Type Townhouse
Listing Status Sold
Purchase Type For Sale
Square Footage 1,850 sqft
Price per Sqft $262
Subdivision Lakeside Village Twnhms
MLS Listing ID S5085967
Sold Date 08/29/23
Bedrooms 3
Full Baths 2
Half Baths 1
Construction Status No Contingency
HOA Fees $200/qua
HOA Y/N Yes
Originating Board Stellar MLS
Year Built 2014
Annual Tax Amount $3,671
Lot Size 3,049 Sqft
Acres 0.07
Property Description
Excellent opportunity to own a luxury home! This elegant 3BR/2.5BA townhome is beautifully appointed and has an ideal location. The heart of the home is comprised of open living/dining and kitchen space. Gourmet styled kitchen with sweeping counter space (granite!), breakfast bar and attractive raised panel cabinetry w/decorative hardware. Stainless appliances included! There's room to seat a crowd in the formal dining space, and a unique built-in nook w/bench seating for quick meals on the go. Upstairs is the master suite. Spacious and beautifully appointed, with crown molding, tray ceiling, walk in closet and a private balcony – perfect for viewing the nightly theme park fireworks! French doors lead to full bath with dual sink vanity, soaker tub and separate shower. You'll appreciate the convenience of having a laundry closet on the upper level. You'll enjoy having a large, private pool open patio with easy access from the family room. A breezeway connects the home to the rear entry two car garage. You can literally walk to shopping/dining and are a short drive from the theme parks. This home shows like a model!!!
Location
State FL
County Orange
Community Lakeside Village Twnhms
Zoning P-D
Interior
Interior Features Ceiling Fans(s), Crown Molding, Eat-in Kitchen, Open Floorplan, Solid Surface Counters, Solid Wood Cabinets, Tray Ceiling(s), Walk-In Closet(s)
Heating Central
Cooling Central Air
Flooring Carpet, Ceramic Tile, Hardwood
Furnishings Unfurnished
Fireplace false
Appliance Bar Fridge, Cooktop, Dishwasher, Disposal, Dryer, Gas Water Heater, Microwave, Refrigerator, Washer
Exterior
Exterior Feature Balcony, Sliding Doors
Garage Spaces 2.0
Fence Fenced
Pool Heated, In Ground, Screen Enclosure
Community Features None
Utilities Available BB/HS Internet Available, Cable Available, Electricity Available, Electricity Connected, Natural Gas Available, Natural Gas Connected, Sewer Available, Sewer Connected, Underground Utilities, Water Available, Water Connected
Roof Type Shingle
Porch Enclosed
Attached Garage true
Garage true
Private Pool Yes
Building
Entry Level Two
Foundation Slab
Lot Size Range 0 to less than 1/4
Sewer Public Sewer
Water Public
Structure Type Block, Concrete
New Construction false
Construction Status No Contingency
Schools
Elementary Schools Bay Lake Elementary
Middle Schools Horizon West Middle School
High Schools Windermere High School
Others
Pets Allowed No
HOA Fee Include Escrow Reserves Fund, Maintenance Structure, Maintenance Grounds, Management
Senior Community No
Ownership Fee Simple
Monthly Total Fees $200
Acceptable Financing Cash, Conventional, FHA, VA Loan
Membership Fee Required Required
Listing Terms Cash, Conventional, FHA, VA Loan
Special Listing Condition None
Read Less Info
Want to know what your home might be worth? Contact us for a FREE valuation!

Our team is ready to help you sell your home for the highest possible price ASAP

© 2025 My Florida Regional MLS DBA Stellar MLS. All Rights Reserved.
Bought with ALTIS REALTY
"Molly's job is to find and attract mastery-based agents to the office, protect the culture, and make sure everyone is happy! "






