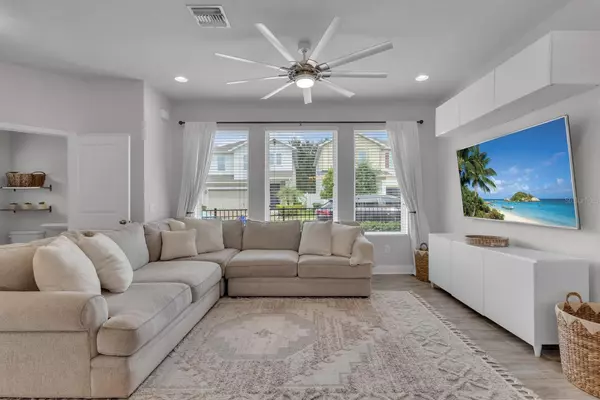$400,000
$399,900
For more information regarding the value of a property, please contact us for a free consultation.
3 Beds
3 Baths
1,698 SqFt
SOLD DATE : 08/25/2023
Key Details
Sold Price $400,000
Property Type Single Family Home
Sub Type Single Family Residence
Listing Status Sold
Purchase Type For Sale
Square Footage 1,698 sqft
Price per Sqft $235
Subdivision Reagan Pointe
MLS Listing ID O6122473
Sold Date 08/25/23
Bedrooms 3
Full Baths 2
Half Baths 1
Construction Status Appraisal,Financing,Inspections
HOA Fees $162/qua
HOA Y/N Yes
Originating Board Stellar MLS
Year Built 2018
Annual Tax Amount $3,498
Lot Size 2,178 Sqft
Acres 0.05
Property Description
Shows like a Model! This stunning David Weekly built home on a corner lot presents an incredible opportunity to own a beautiful home in a sought-after location. Nestled in a peaceful gated neighborhood, this residence offers a perfect blend of comfort, style, and convenience.
As you step into this charming home, you'll be greeted by an inviting ambiance and a well-designed open floor plan. The spacious living room features large windows that flood the space with natural light, creating a warm and welcoming atmosphere for relaxation or entertaining guests. The neutral color scheme throughout will complement any décor style. The kitchen is a true chef's delight, boasting modern appliances, quartz counters, plenty of cabinet space, and a large kitchen island that offers additional seating. Whether you're preparing a quick meal for yourself or hosting a gathering with friends and family, this kitchen has everything you need to create culinary delights. The master bedroom is a true retreat, offering a peaceful haven at the end of a long day. With its generous size, plush carpeting, and a walk-in closet, it provides the perfect space to unwind and recharge. The attached ensuite bathroom is tastefully appointed with a luxurious soaking tub, a walk-in shower, and dual sinks, exuding elegance and sophistication. The second floor loft creates the perfect space for a play area or study zone. This residence also includes two additional well-appointed bedrooms, each with its own closet, providing comfortable accommodation for family members or guests. The shared bathroom is conveniently located and features modern fixtures and a shower/tub combination. Outside, a private fully fenced yard awaits, providing a serene setting for outdoor activities, gardening, or simply enjoying the Florida sunshine. The rear facing full sized 2 car garage is accessed through a private alley. Reagan Pointe offers a Community Pool and Cabana, Dog Park and Playground and is zoned for sought after Lake Mary High School. Conveniently located, this home offers easy access to major highways, shopping centers, dining establishments, A rated Seminole County Schools, and recreational facilities. Sanford is known for its vibrant community, rich history, and proximity to beautiful natural attractions. Don't miss out on the opportunity to make 4613 Eureka Lane your new home. Schedule a showing today and experience the perfect blend of comfort, style, and convenience in this exceptional property!
Location
State FL
County Seminole
Community Reagan Pointe
Zoning RES
Rooms
Other Rooms Inside Utility, Loft
Interior
Interior Features Ceiling Fans(s), Eat-in Kitchen, High Ceilings, Open Floorplan, Solid Surface Counters, Stone Counters, Thermostat, Walk-In Closet(s)
Heating Central
Cooling Central Air
Flooring Carpet, Ceramic Tile
Fireplace false
Appliance Dishwasher, Disposal, Microwave, Range, Refrigerator
Laundry Laundry Room
Exterior
Exterior Feature Sidewalk
Parking Features Alley Access, Garage Door Opener, Garage Faces Rear
Garage Spaces 2.0
Fence Fenced
Community Features Dog Park, Gated Community - No Guard, Playground, Pool
Utilities Available BB/HS Internet Available, Electricity Connected
Amenities Available Gated, Playground, Pool
Roof Type Shingle
Porch Covered, Porch
Attached Garage true
Garage true
Private Pool No
Building
Story 2
Entry Level Two
Foundation Slab
Lot Size Range 0 to less than 1/4
Builder Name David Weekly
Sewer Public Sewer
Water Public
Architectural Style Coastal, Craftsman
Structure Type Block, Stucco, Vinyl Siding
New Construction false
Construction Status Appraisal,Financing,Inspections
Schools
Elementary Schools Layer Elementary
Middle Schools Greenwood Lakes Middle
High Schools Lake Mary High
Others
Pets Allowed Yes
HOA Fee Include Pool
Senior Community No
Ownership Fee Simple
Monthly Total Fees $162
Acceptable Financing Cash, Conventional, FHA, VA Loan
Membership Fee Required Required
Listing Terms Cash, Conventional, FHA, VA Loan
Num of Pet 3
Special Listing Condition None
Read Less Info
Want to know what your home might be worth? Contact us for a FREE valuation!

Our team is ready to help you sell your home for the highest possible price ASAP

© 2025 My Florida Regional MLS DBA Stellar MLS. All Rights Reserved.
Bought with ANCHOR REAL ESTATE
"Molly's job is to find and attract mastery-based agents to the office, protect the culture, and make sure everyone is happy! "






