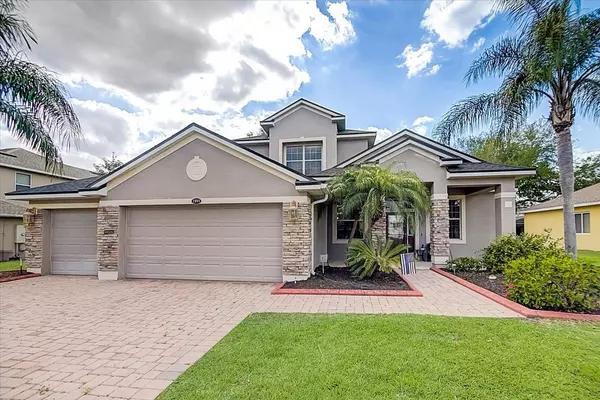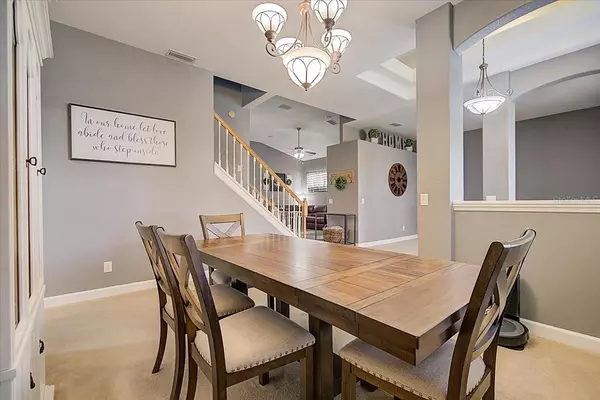$475,000
$455,400
4.3%For more information regarding the value of a property, please contact us for a free consultation.
5 Beds
5 Baths
3,368 SqFt
SOLD DATE : 08/21/2023
Key Details
Sold Price $475,000
Property Type Single Family Home
Sub Type Single Family Residence
Listing Status Sold
Purchase Type For Sale
Square Footage 3,368 sqft
Price per Sqft $141
Subdivision Eloise Cove
MLS Listing ID O6128676
Sold Date 08/21/23
Bedrooms 5
Full Baths 4
Half Baths 1
Construction Status Appraisal,Financing,Inspections
HOA Fees $58/ann
HOA Y/N Yes
Originating Board Stellar MLS
Year Built 2006
Annual Tax Amount $4,895
Lot Size 0.260 Acres
Acres 0.26
Property Description
Under contract-accepting backup offers. MULTIPLE OVER ASKING OFFERS: FAMILY ESTATE HOME in beautiful upscale GATED neighborhood. Beautifully maintained 4 bedroom 4-1/2 baths with 3 car garage. Enjoy the main floor master bedroom with additional sitting area alcove and new laminate flooring and expansive ensuite master bath with soaking tub and large tiled shower. Home has a formal living and dining room plus the large open family room. Enjoy family meals and entertaining in the eat-in kitchen with granite countertops and built in stainless steel appliances plus 42" cabinets. An additional three large bedrooms plus loft upstairs along with two bathrooms. Outdoors you'll find a 33 X 10' screened lanai stretches across the back of the house. New roof in May 2021. Close to LegoLand and our wonderful chain of lakes. Enjoy the community's dock and boardwalk across Helena Road to enjoy Lake Eloise, exclusively for the pleasure of community owners.
Location
State FL
County Polk
Community Eloise Cove
Interior
Interior Features Cathedral Ceiling(s), Ceiling Fans(s), High Ceilings, Kitchen/Family Room Combo, Master Bedroom Main Floor, Open Floorplan, Solid Wood Cabinets, Split Bedroom, Stone Counters, Walk-In Closet(s)
Heating Central, Electric
Cooling Central Air
Flooring Carpet, Ceramic Tile, Laminate
Fireplace false
Appliance Built-In Oven, Cooktop, Dishwasher, Dryer, Electric Water Heater, Microwave, Washer
Exterior
Exterior Feature Irrigation System, Sliding Doors
Garage Spaces 3.0
Fence Fenced
Utilities Available Electricity Connected, Public, Sewer Connected
Amenities Available Gated
Water Access 1
Water Access Desc Lake - Chain of Lakes,Limited Access
View Garden
Roof Type Shingle
Porch Front Porch, Rear Porch, Screened
Attached Garage true
Garage true
Private Pool No
Building
Lot Description In County, Paved, Private
Story 2
Entry Level Two
Foundation Slab
Lot Size Range 1/4 to less than 1/2
Builder Name Lennar
Sewer Public Sewer
Water Public
Architectural Style Traditional
Structure Type Block, Stucco
New Construction false
Construction Status Appraisal,Financing,Inspections
Schools
Elementary Schools Pinewood Elem
Middle Schools Denison Middle
High Schools Lake Region High
Others
Pets Allowed Yes
Senior Community No
Ownership Fee Simple
Monthly Total Fees $58
Acceptable Financing Cash, Conventional, VA Loan
Membership Fee Required Required
Listing Terms Cash, Conventional, VA Loan
Num of Pet 2
Special Listing Condition None
Read Less Info
Want to know what your home might be worth? Contact us for a FREE valuation!

Our team is ready to help you sell your home for the highest possible price ASAP

© 2025 My Florida Regional MLS DBA Stellar MLS. All Rights Reserved.
Bought with KELLER WILLIAMS REALTY SMART 1
"Molly's job is to find and attract mastery-based agents to the office, protect the culture, and make sure everyone is happy! "






