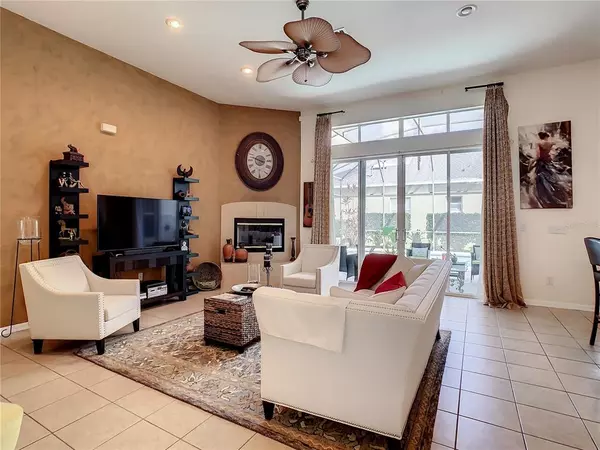$563,500
$570,000
1.1%For more information regarding the value of a property, please contact us for a free consultation.
4 Beds
3 Baths
2,506 SqFt
SOLD DATE : 08/16/2023
Key Details
Sold Price $563,500
Property Type Single Family Home
Sub Type Single Family Residence
Listing Status Sold
Purchase Type For Sale
Square Footage 2,506 sqft
Price per Sqft $224
Subdivision Clermont Regency Hills Ph 03 Lt 67 Pb 49
MLS Listing ID G5060231
Sold Date 08/16/23
Bedrooms 4
Full Baths 3
Construction Status Appraisal,Financing,Inspections
HOA Fees $101/mo
HOA Y/N Yes
Originating Board Stellar MLS
Year Built 2005
Annual Tax Amount $2,478
Lot Size 0.290 Acres
Acres 0.29
Property Description
Under contract-accepting backup offers. PRICE REDUCED!! The home of your dreams!! Be the owner of this magnificent house located in a gated community Regency Hills. This over 2,500 square foot Pool Home offers 4 Bedrooms and 3 Bathrooms and has all the wish list items that you are looking for. As you enter through the double front door, you will fall in love with the high ceilings and you will find an open space where you can appreciate the big family room and the sliding glass doors that give you access and view of the pool. You can see the arched doors that divide the Dining Room and the Living Room. Spacious corner lot with mature trees for added shade on sunny days. Offers Formal Dining and a Living Room with arched openings. The open concept Family room features a wooden fireplace to keep you toasty on cold days. The kitchen offers 42” Wood Cabinets with Crown Molding, Granite Countertops, Stainless Steel Appliances, Built-In Recipes Books Display Cabinets. The house a split plan and on the right side two divisions, one with a bedroom and bathroom perfect for the guest room and on the other side it offers two bedrooms and a bathroom. The closets have custom upper shelving for extra storage. On the left side there is the large master with enough windows to let in natural light with tray ceiling and walk in closet. The Master bath has double vanity, separate shower and garden bath. All rooms in this house have large windows for lots of natural lighting all day. The screened lanai and pool design are fantastic for your family to enjoy the outdoors in a private setting. Roof and AC are 2 years old. The 2-Car Oversized Garage offers a hanging stand on the ceiling for extra storage. The Community includes 24 Hours Virtual Guard, Community Pool, Spa, Basketball, Tennis Courts and Playground amenities for you to enjoy. Schools and Shoppings are located just minutes of away. Schedule your showing today.
Location
State FL
County Lake
Community Clermont Regency Hills Ph 03 Lt 67 Pb 49
Zoning R-1
Interior
Interior Features Cathedral Ceiling(s), Ceiling Fans(s), High Ceilings, Kitchen/Family Room Combo, Open Floorplan, Solid Wood Cabinets, Split Bedroom, Thermostat, Walk-In Closet(s)
Heating Central
Cooling Central Air
Flooring Ceramic Tile
Fireplaces Type Family Room, Wood Burning
Fireplace true
Appliance Dishwasher, Disposal, Dryer, Microwave, Range, Refrigerator, Washer
Exterior
Exterior Feature Irrigation System
Parking Features Driveway, Garage Door Opener, Garage Faces Side, Oversized
Garage Spaces 2.0
Pool Gunite, In Ground
Community Features Association Recreation - Owned, Deed Restrictions, Playground, Pool, Sidewalks, Tennis Courts
Utilities Available Cable Available, Cable Connected, Electricity Available, Natural Gas Available, Natural Gas Connected, Phone Available, Sewer Available, Sewer Connected, Sprinkler Meter, Street Lights, Underground Utilities, Water Available, Water Connected
Amenities Available Basketball Court, Gated, Maintenance, Other, Playground, Pool, Spa/Hot Tub, Tennis Court(s)
Roof Type Shingle
Porch Covered, Enclosed, Screened
Attached Garage true
Garage true
Private Pool Yes
Building
Lot Description Corner Lot, City Limits, Paved, Private
Story 1
Entry Level One
Foundation Slab
Lot Size Range 1/4 to less than 1/2
Sewer Public Sewer
Water Public
Architectural Style Contemporary
Structure Type Block, Stucco
New Construction false
Construction Status Appraisal,Financing,Inspections
Others
Pets Allowed Yes
HOA Fee Include Guard - 24 Hour, Pool, Pool, Private Road, Security
Senior Community No
Ownership Fee Simple
Monthly Total Fees $101
Acceptable Financing Cash, Conventional, FHA, VA Loan
Membership Fee Required Required
Listing Terms Cash, Conventional, FHA, VA Loan
Special Listing Condition None
Read Less Info
Want to know what your home might be worth? Contact us for a FREE valuation!

Our team is ready to help you sell your home for the highest possible price ASAP

© 2025 My Florida Regional MLS DBA Stellar MLS. All Rights Reserved.
Bought with KELLER WILLIAMS REALTY AT THE LAKES
"Molly's job is to find and attract mastery-based agents to the office, protect the culture, and make sure everyone is happy! "






