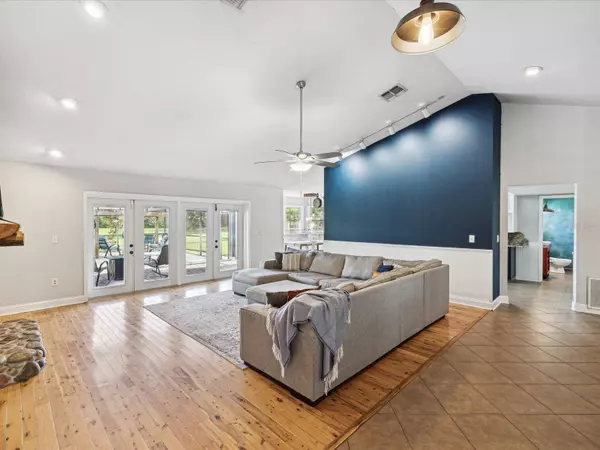$565,000
$560,000
0.9%For more information regarding the value of a property, please contact us for a free consultation.
5 Beds
3 Baths
2,585 SqFt
SOLD DATE : 08/17/2023
Key Details
Sold Price $565,000
Property Type Single Family Home
Sub Type Single Family Residence
Listing Status Sold
Purchase Type For Sale
Square Footage 2,585 sqft
Price per Sqft $218
Subdivision Hills Of San Jose
MLS Listing ID W7855541
Sold Date 08/17/23
Bedrooms 5
Full Baths 2
Half Baths 1
Construction Status Appraisal,Financing,Inspections
HOA Y/N No
Originating Board Stellar MLS
Year Built 1988
Annual Tax Amount $2,904
Lot Size 1.580 Acres
Acres 1.58
Lot Dimensions 150 X 450
Property Description
Under contract-accepting backup offers. Now at a Reduced Price! This unique 4 or 5 bedroom 2 and 1/2 bath Pool Home is located in the coveted 34655 zip code, yet tucked away in one of the area's hidden gem of a neighborhoods, The Hills Of San Jose! What is even better than that this home is spread out on 1.58Acres!! . The flat roof was replaced in 2021 and the main roof in 2022. Did I mentions that you will be zoned for the best school zone in the county? We believe so, but you be the judge! Seven Spring Elementary and Middle and J.W. Mitchell High! As you enter you will notice the Cathedral ceilings, the openness of the floorplan, the amazing rock wood-burning fireplace in the living room overlooking the gorgeous pool area and the huge backyard. There are built in features, an updated kitchen with granite counters and an eating space, a dining room that is currently used as a reading area and lots of space, to be exact, 2,585 heated and air conditioned sq footage! The spacious primary bedroom offers a large walk in closet and a beautiful, romantic on-suite. The 2nd bathroom is in the hallway and there is a 1/2 bath close to the kitchen. There are 3 other bedrooms and an office or bedroom if you need it to be and a large inside utility room. Outside you will find a spacious outdoor pool area all screened in, gunite, inground pool with a waterfall feature, a large covered patio area and a pergola. Definitely a great entertainment space! There is lots of room for the whatever you might want to do in the huge backyard, the size of the lot is 150' X 450'. It is fenced in but the fence belongs to the neighbors.There is a large container for storage or you could make it a workshop. Besides the 2-car garage there is a covered carport for a car or boat and on the left side of the house there is a large RV carport where you can pull in your rv easily and keep it out of the sun. You can even have some animals too, but please check with the county to be sure what and how many you can have. And there is no HOA or CDD fees here! This is a fantastic location, surrounded by nice homes, great school zone and very close to all the shopping, restaurants and even medical facilities that Trinity has to offer. Don't wait this will go quickly, make an appointment today to see if this one will check all of your boxes.
Location
State FL
County Pasco
Community Hills Of San Jose
Zoning ER
Rooms
Other Rooms Bonus Room, Formal Dining Room Separate, Great Room, Inside Utility
Interior
Interior Features Built-in Features, Cathedral Ceiling(s), Ceiling Fans(s), Eat-in Kitchen, Living Room/Dining Room Combo, Open Floorplan, Walk-In Closet(s)
Heating Central, Electric
Cooling Central Air
Flooring Tile, Vinyl, Wood
Fireplaces Type Living Room, Wood Burning
Fireplace true
Appliance Built-In Oven, Dishwasher, Dryer, Electric Water Heater, Microwave, Range, Refrigerator, Washer
Laundry Inside, Laundry Room
Exterior
Exterior Feature French Doors, Rain Gutters, Storage
Garage Spaces 2.0
Pool Gunite, In Ground, Screen Enclosure
Community Features None
Utilities Available Cable Connected, Electricity Connected, Propane, Water Connected
Roof Type Shingle
Porch Rear Porch, Screened
Attached Garage true
Garage true
Private Pool Yes
Building
Lot Description FloodZone, In County, Oversized Lot, Paved
Entry Level One
Foundation Concrete Perimeter
Lot Size Range 1 to less than 2
Sewer Septic Tank
Water Public
Architectural Style Contemporary
Structure Type Block, Stucco, Wood Frame, Wood Siding
New Construction false
Construction Status Appraisal,Financing,Inspections
Schools
Elementary Schools Seven Springs Elementary-Po
Middle Schools Seven Springs Middle-Po
High Schools J.W. Mitchell High-Po
Others
Pets Allowed Yes
Senior Community No
Ownership Fee Simple
Acceptable Financing Cash, Conventional, FHA, VA Loan
Listing Terms Cash, Conventional, FHA, VA Loan
Special Listing Condition None
Read Less Info
Want to know what your home might be worth? Contact us for a FREE valuation!

Our team is ready to help you sell your home for the highest possible price ASAP

© 2025 My Florida Regional MLS DBA Stellar MLS. All Rights Reserved.
Bought with DOUGLAS ELLIMAN
"Molly's job is to find and attract mastery-based agents to the office, protect the culture, and make sure everyone is happy! "






