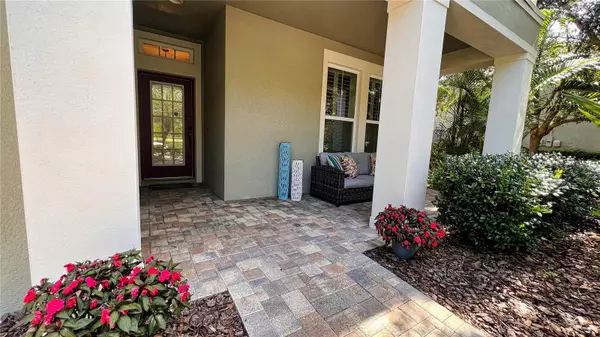$619,000
$619,000
For more information regarding the value of a property, please contact us for a free consultation.
4 Beds
3 Baths
2,958 SqFt
SOLD DATE : 08/04/2023
Key Details
Sold Price $619,000
Property Type Single Family Home
Sub Type Single Family Residence
Listing Status Sold
Purchase Type For Sale
Square Footage 2,958 sqft
Price per Sqft $209
Subdivision Starling At Fishhawk Ph 1B-2
MLS Listing ID T3452870
Sold Date 08/04/23
Bedrooms 4
Full Baths 3
Construction Status Inspections
HOA Fees $9/ann
HOA Y/N Yes
Originating Board Stellar MLS
Year Built 2012
Annual Tax Amount $8,027
Lot Size 6,534 Sqft
Acres 0.15
Lot Dimensions 57.17x112
Property Description
Overlooking a Park in Starling Village of Fishhawk Ranch! Come see this Amazing David Weekley Anchor model loaded with upgrades & details throughout! Boasting just under 3000sqft with 4 bedrooms / 3 Baths / Home Office / Loft AND Bonus Room! 3 CAR TANDEM GARAGE /Outdoor Kitchen and More! A Lovely Craftsman Elevation with Double Porch and Lush Tropical Landscaping greet your arrival. Step inside and fall in Love. Home extras inside include upgraded flooring, crown molding, plantation shutters, custom window treatments, tray ceilings, water softener, custom built ins and more. See the list of upgrades and improvements. A Gourmet Kitchen offers stainless steel appliances, 42" cabinets w/crowns, huge granite island, tile backsplash, pull out shelves & large walk-in pantry. An open plan, your family rm has a tray ceiling & crown molding and views of your private yard. The first floor master features a bay window, tray ceilings w/crown molding, and ensuite with large walk-in shower w/upgraded tile/listello, granite counters, and a huge 9'x16' custom closet! You will also find a first floor guest suite! All secondary bedrooms are generously sized with large closets and all secondary baths are upgraded with granite tops! A First floor Study/office has custom cabinets, which include built in pullout filing cabinets & French doors. Upstairs you will find an open loft a spacious bonus room with access to the balcony! Bedroom three and four are also upstairs and offer ceiling fans, laminate flooring and spacious closets! Step out to the screened lanai and discover a wonderful park-like backyard great for entertaining w/gas grill on granite counters & aluminum cabinets, outdoor area w/brick pavers, gas fire pit, gas tiki torches, aluminium fencing and gorgeous landscaping offering lots of privacy. The THREE CAR Tandem garage is long enough to park a boat & includes wall shelving plus overhead storage. Energy efficient features include double pane windows, radiant barrier, R-38 insulation bronze hardware & much more! This location also offers off-street guest parking and is across the street from the Starling Club House w/ Pool, clubhouse, dog parks, playground and fitness center. New owners will also enjoy Fishhawk Ranch Phase 1, 2 & 3 amenities! Top rated schools, tennis, pickleball, aquatic pool, mini community movie theatre, skate park, over 20 miles of trails, playgrounds and so much more! Advancing the ideal of New Urbanism, Fishhawk Ranch features distinctive architecture, front porches, in a unique small-town setting! A short trip to Tampa, MacDill AFB, Golf Courses, Disney and World Class Beaches! This Home is a Must See - Call Today and Schedule a Private Tour!
Location
State FL
County Hillsborough
Community Starling At Fishhawk Ph 1B-2
Zoning PD
Rooms
Other Rooms Bonus Room, Den/Library/Office, Great Room, Inside Utility, Loft
Interior
Interior Features Built-in Features, Ceiling Fans(s), Crown Molding, High Ceilings, Kitchen/Family Room Combo, Master Bedroom Main Floor, Open Floorplan, Split Bedroom, Stone Counters, Thermostat, Tray Ceiling(s), Walk-In Closet(s), Window Treatments
Heating Central, Zoned
Cooling Central Air, Zoned
Flooring Ceramic Tile, Laminate
Fireplace false
Appliance Dishwasher, Disposal, Dryer, Microwave, Refrigerator, Washer, Water Softener
Laundry Inside, Laundry Room
Exterior
Exterior Feature Balcony, French Doors, Garden, Irrigation System, Outdoor Grill, Outdoor Kitchen, Private Mailbox, Rain Gutters, Sidewalk, Sprinkler Metered
Parking Features Garage Door Opener, Tandem
Garage Spaces 3.0
Fence Fenced, Other
Community Features Association Recreation - Owned, Deed Restrictions, Fitness Center, Irrigation-Reclaimed Water, Park, Playground, Pool, Sidewalks, Tennis Courts
Utilities Available BB/HS Internet Available, Cable Available, Electricity Available, Electricity Connected, Fire Hydrant, Natural Gas Connected, Sewer Connected, Sprinkler Recycled, Underground Utilities, Water Connected
Amenities Available Basketball Court, Clubhouse, Fitness Center, Park, Pickleball Court(s), Playground, Pool, Recreation Facilities, Tennis Court(s), Trail(s)
View Park/Greenbelt
Roof Type Shingle
Porch Covered, Front Porch, Porch, Rear Porch, Screened
Attached Garage true
Garage true
Private Pool No
Building
Lot Description In County, Sidewalk, Paved
Story 2
Entry Level Two
Foundation Block, Slab
Lot Size Range 0 to less than 1/4
Builder Name David Weekley
Sewer Public Sewer
Water Public
Architectural Style Colonial, Craftsman
Structure Type Block, Stucco
New Construction false
Construction Status Inspections
Schools
Elementary Schools Stowers Elementary
Middle Schools Barrington Middle
High Schools Newsome-Hb
Others
Pets Allowed Yes
HOA Fee Include Pool, Recreational Facilities
Senior Community No
Ownership Fee Simple
Monthly Total Fees $9
Acceptable Financing Cash, Conventional, FHA, VA Loan
Membership Fee Required Required
Listing Terms Cash, Conventional, FHA, VA Loan
Special Listing Condition None
Read Less Info
Want to know what your home might be worth? Contact us for a FREE valuation!

Our team is ready to help you sell your home for the highest possible price ASAP

© 2025 My Florida Regional MLS DBA Stellar MLS. All Rights Reserved.
Bought with FUTURE HOME REALTY INC
"Molly's job is to find and attract mastery-based agents to the office, protect the culture, and make sure everyone is happy! "






