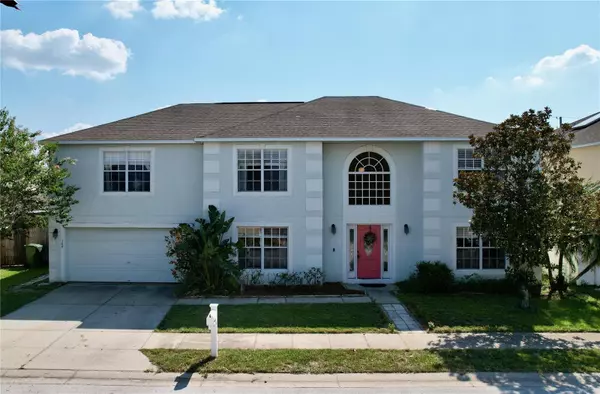$350,000
$350,000
For more information regarding the value of a property, please contact us for a free consultation.
5 Beds
3 Baths
2,952 SqFt
SOLD DATE : 08/03/2023
Key Details
Sold Price $350,000
Property Type Single Family Home
Sub Type Single Family Residence
Listing Status Sold
Purchase Type For Sale
Square Footage 2,952 sqft
Price per Sqft $118
Subdivision Hart Lake Cove Ph 02
MLS Listing ID L4938050
Sold Date 08/03/23
Bedrooms 5
Full Baths 2
Half Baths 1
Construction Status Appraisal,Financing,Inspections
HOA Fees $62/qua
HOA Y/N Yes
Originating Board Stellar MLS
Year Built 2006
Annual Tax Amount $1,994
Lot Size 7,840 Sqft
Acres 0.18
Property Description
Under contract-accepting backup offers. MULTIPLE OFFERS ARE IN: Seller asking for all HIGHEST & BEST by 7/12/2023. Two story 5-bedroom 2.1 bath home offering 2,952 heated living space. Downstairs you have the beautiful kitchen, offering a pantry, an island, new granite c-tops in 2021. Newer stainless-steel appliances. Refrigerator has a WIFI controlled panel on outside door. You can see what is in the refrigerator, do grocery list, play music & more. Downstairs you have a large living room open to the kitchen, a half/bath, a separate office room (which could be a den, family room or a 6th bedroom if you want one downstairs). You also have a formal dining room area. You will find 3 additional closets downstairs and a hall linen closet upstairs so there is plenty of closet space in this home. Upstairs you have 2 full bathrooms. The master bathroom offers a garden tub and separate shower stall and closets. You have 5 bedrooms upstairs AND don't forget you have a nice loft/living area upstairs too that offers multiple purposes. The laundry area is upstairs. The seller is leaving the washer & dryer. You have a tub/shower unit in the 2nd full bathroom upstairs. NEW A/Cs in 2022. The back yard is fully fenced w/ a fire pit area off the open concrete patio area. Home is equipped with a 2 car garage & opener. Sidewalks and street lights in the community perfect for evening or morning strolls. Don't miss seeing this one!
Location
State FL
County Polk
Community Hart Lake Cove Ph 02
Rooms
Other Rooms Attic, Den/Library/Office, Family Room, Formal Dining Room Separate, Inside Utility, Loft
Interior
Interior Features Eat-in Kitchen, High Ceilings, Kitchen/Family Room Combo, Master Bedroom Upstairs
Heating Central
Cooling Central Air
Flooring Carpet, Tile
Fireplace false
Appliance Dishwasher, Disposal, Dryer, Microwave, Range, Washer
Exterior
Exterior Feature Private Mailbox, Sidewalk
Garage Spaces 2.0
Community Features Sidewalks
Utilities Available BB/HS Internet Available, Cable Available
Roof Type Shingle
Attached Garage true
Garage true
Private Pool No
Building
Entry Level Two
Foundation Slab
Lot Size Range 0 to less than 1/4
Sewer Public Sewer
Water Public
Structure Type Block, Stucco, Wood Frame
New Construction false
Construction Status Appraisal,Financing,Inspections
Schools
Elementary Schools Chain O Lakes Elem
Middle Schools Mclaughlin Middle
High Schools Lake Region High
Others
Pets Allowed Yes
HOA Fee Include Common Area Taxes
Senior Community No
Ownership Fee Simple
Monthly Total Fees $62
Acceptable Financing Cash, Conventional
Membership Fee Required Required
Listing Terms Cash, Conventional
Special Listing Condition None
Read Less Info
Want to know what your home might be worth? Contact us for a FREE valuation!

Our team is ready to help you sell your home for the highest possible price ASAP

© 2025 My Florida Regional MLS DBA Stellar MLS. All Rights Reserved.
Bought with PROPERTY SHOPPE OF CENTRAL FL
"Molly's job is to find and attract mastery-based agents to the office, protect the culture, and make sure everyone is happy! "






