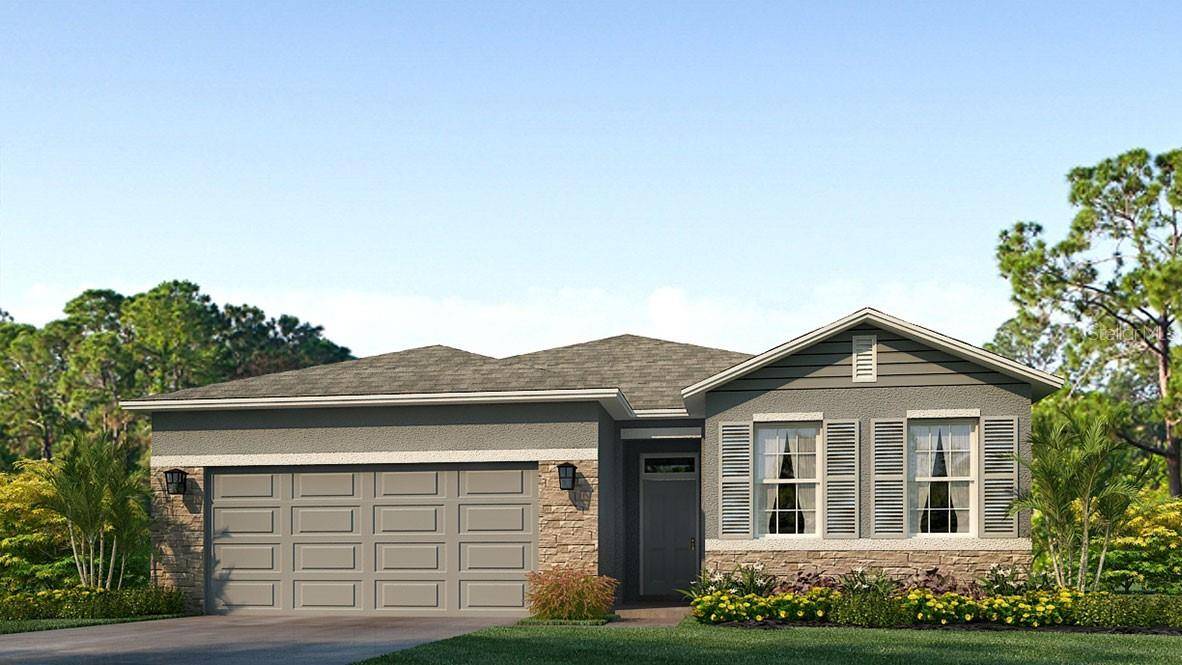$329,125
$326,990
0.7%For more information regarding the value of a property, please contact us for a free consultation.
4 Beds
2 Baths
2,034 SqFt
SOLD DATE : 08/03/2023
Key Details
Sold Price $329,125
Property Type Single Family Home
Sub Type Single Family Residence
Listing Status Sold
Purchase Type For Sale
Square Footage 2,034 sqft
Price per Sqft $161
Subdivision Ocala Preserve
MLS Listing ID T3435593
Sold Date 08/03/23
Bedrooms 4
Full Baths 2
Construction Status Under Construction
HOA Fees $437/mo
HOA Y/N Yes
Annual Recurring Fee 5248.8
Year Built 2023
Lot Size 5,662 Sqft
Acres 0.13
Property Sub-Type Single Family Residence
Source Stellar MLS
Property Description
One or more photo(s) has been virtually staged. Under Construction. Ocala's Finest Resort-Style Living! Welcome to Ocala Preserve! Enjoy a private oasis with access to Walking/Hiking/Bike Trails, Tennis and Pickleball Courts, Resort Style Pool, On-Site Restaurant, Athletic Center, The Golf Club, Clubhouse, Day Spa and Dog Park. Relax on a kayak and watch the sunrise over our beautiful lake. Unwind at the end of your day with a glass of wine on the expansive Veranda, or enjoy a Chef inspired meal at Salt and Brick restaurant.
Location
State FL
County Marion
Community Ocala Preserve
Area 34482 - Ocala
Zoning R1
Interior
Interior Features Open Floorplan
Heating Central, Heat Pump
Cooling Central Air
Flooring Carpet, Ceramic Tile
Fireplace false
Appliance Dishwasher, Microwave, Range
Exterior
Exterior Feature Other
Garage Spaces 2.0
Pool Other
Community Features Fishing, Fitness Center, Gated, Golf Carts OK, Golf, Park, Pool, Sidewalks, Tennis Courts
Utilities Available Cable Available
Amenities Available Clubhouse, Dock, Fence Restrictions, Fitness Center, Gated, Golf Course, Park, Pickleball Court(s), Pool, Recreation Facilities, Spa/Hot Tub, Tennis Court(s), Trail(s)
Roof Type Shingle
Attached Garage true
Garage true
Private Pool No
Building
Entry Level One
Foundation Slab
Lot Size Range 0 to less than 1/4
Builder Name D. R. Horton INC
Sewer Public Sewer
Water Public
Structure Type Block
New Construction true
Construction Status Under Construction
Schools
Elementary Schools Fessenden Elementary School
Middle Schools Howard Middle School
High Schools West Port High School
Others
Pets Allowed Yes
HOA Fee Include Pool,Maintenance Grounds,Management,Pool,Private Road,Recreational Facilities
Senior Community Yes
Ownership Fee Simple
Monthly Total Fees $437
Membership Fee Required Required
Special Listing Condition None
Read Less Info
Want to know what your home might be worth? Contact us for a FREE valuation!

Our team is ready to help you sell your home for the highest possible price ASAP

© 2025 My Florida Regional MLS DBA Stellar MLS. All Rights Reserved.
Bought with EXP REALTY LLC
"Molly's job is to find and attract mastery-based agents to the office, protect the culture, and make sure everyone is happy! "

