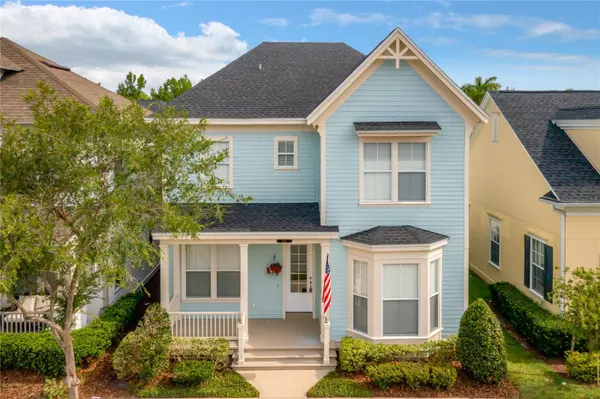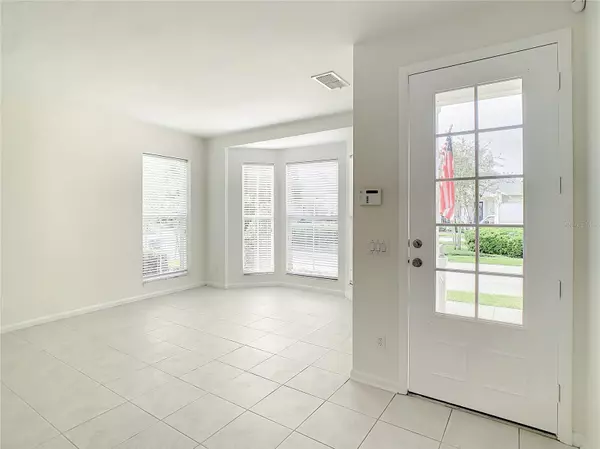$830,000
$850,000
2.4%For more information regarding the value of a property, please contact us for a free consultation.
4 Beds
3 Baths
2,764 SqFt
SOLD DATE : 07/31/2023
Key Details
Sold Price $830,000
Property Type Single Family Home
Sub Type Single Family Residence
Listing Status Sold
Purchase Type For Sale
Square Footage 2,764 sqft
Price per Sqft $300
Subdivision Celebration Area 05
MLS Listing ID O6113506
Sold Date 07/31/23
Bedrooms 4
Full Baths 2
Half Baths 1
HOA Fees $110/qua
HOA Y/N Yes
Originating Board Stellar MLS
Year Built 2004
Annual Tax Amount $8,826
Lot Size 3,484 Sqft
Acres 0.08
Property Description
Welcome to your next home sweet home located in one of the most sought-after communities in Central Florida! Nestled in the heart of Artisan Park in Celebration on the picturesque quiet street of Lutyens Lane, this beautiful residence spans over 2700 sqft with 4 spacious bedrooms and 2.5 bathrooms. From the welcoming front porch, you enter the home and are greeted with an open floor plan showered in natural light and designed with functionality and plenty of space to create the home of your dreams. Immediately to your right is an expansive living room which can also be used as a home office, playroom, library, or whatever you deem fit and to your left is sizeable dining room perfect for holiday gatherings. The gorgeously renovated kitchen serves as the heart of the home and features: new quartzite countertops, backsplash, farmhouse sink, hardware, stove, dishwasher, microwave, and shiplap framed island. Connected to the kitchen is a butler's pantry (with access to the dining room) and a cozy office space. The inviting kitchen opens up to the family room creating a perfect and warm entertaining space. Head up the stairs where you will find a large owner's suite separate from the additional bedrooms for the upmost privacy. Step into the en suite bathroom which contains separate dual vanities, a walk-in shower, and a garden tub. Down the hall you will find three secondary bedrooms and additional full bath. The second floor and stairs floors have been renovated with stunning oak luxury vinyl planks. From the family room, step out outside and be wowed by an oversized patio space perfect for firing up the BBQ and basking in the Florida sunshine. The Artisan Park Club, exclusively for residents of Artisan Park, is a delightful walk away and the only clubhouse in Celebration with a restaurant and bar for your indoor or poolside dining pleasure. The Club also features a play area, fitness center, patio with BBQ facilities, fireplace, salt water pool, large hot tub, billiards room, a monthly calendar full of activities and much more. Beyond Artisan Park, there is so much to discover in the charming community of Celebration including the downtown area with boutique-style shops and restaurants, walking/biking trails, community events, golf, etc. Great location close to major highways, a hospital, and theme parks. AC was replaced in 2013, the water heater in 2017, and roof was replaced in 2023. New beautiful light fixtures throughout the first and second floor. Interior painted in 2023.
Location
State FL
County Osceola
Community Celebration Area 05
Zoning OPUD
Rooms
Other Rooms Den/Library/Office, Formal Dining Room Separate
Interior
Interior Features Ceiling Fans(s), Master Bedroom Upstairs, Walk-In Closet(s)
Heating Central, Electric
Cooling Central Air
Flooring Ceramic Tile, Vinyl
Furnishings Unfurnished
Fireplace false
Appliance Dishwasher, Disposal, Dryer, Electric Water Heater, Microwave, Range, Refrigerator, Washer
Laundry Inside, Laundry Room
Exterior
Exterior Feature Private Mailbox, Sidewalk
Garage Spaces 2.0
Utilities Available Cable Available, Electricity Connected, Public, Sewer Connected, Water Connected
Roof Type Shingle
Porch Front Porch, Patio
Attached Garage true
Garage true
Private Pool No
Building
Story 2
Entry Level Two
Foundation Slab
Lot Size Range 0 to less than 1/4
Sewer Public Sewer
Water Public
Architectural Style Victorian
Structure Type Block, Wood Frame
New Construction false
Schools
Elementary Schools Celebration K-8
Middle Schools Celebration K-8
High Schools Celebration High
Others
Pets Allowed Yes
Senior Community No
Ownership Fee Simple
Monthly Total Fees $234
Acceptable Financing Cash, Conventional, FHA, VA Loan
Membership Fee Required Required
Listing Terms Cash, Conventional, FHA, VA Loan
Special Listing Condition None
Read Less Info
Want to know what your home might be worth? Contact us for a FREE valuation!

Our team is ready to help you sell your home for the highest possible price ASAP

© 2025 My Florida Regional MLS DBA Stellar MLS. All Rights Reserved.
Bought with CENTURY 21 CARIOTI
"Molly's job is to find and attract mastery-based agents to the office, protect the culture, and make sure everyone is happy! "






