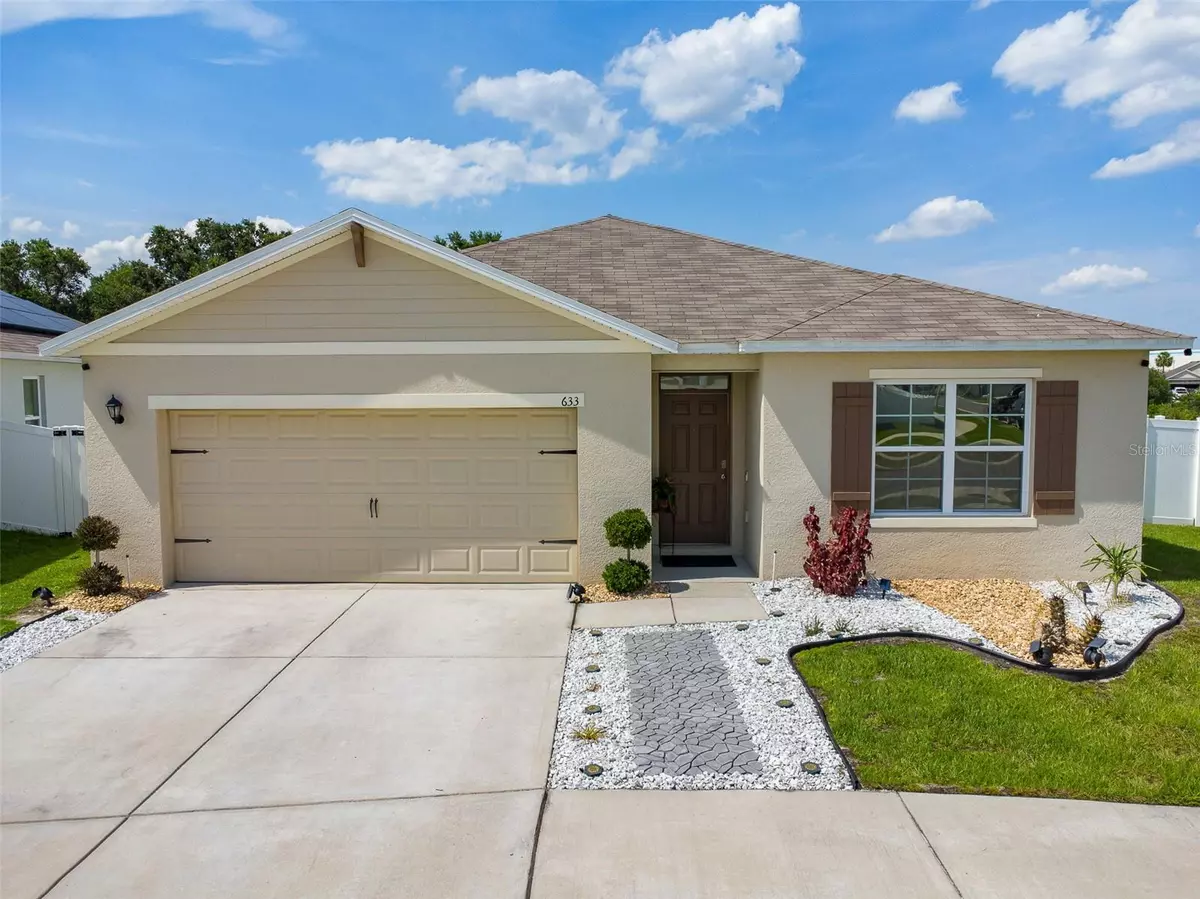$330,000
$345,000
4.3%For more information regarding the value of a property, please contact us for a free consultation.
4 Beds
2 Baths
1,851 SqFt
SOLD DATE : 07/28/2023
Key Details
Sold Price $330,000
Property Type Single Family Home
Sub Type Single Family Residence
Listing Status Sold
Purchase Type For Sale
Square Footage 1,851 sqft
Price per Sqft $178
Subdivision Berkley Rdg Ph 2
MLS Listing ID O6116113
Sold Date 07/28/23
Bedrooms 4
Full Baths 2
Construction Status Financing,Inspections
HOA Fees $33/qua
HOA Y/N Yes
Originating Board Stellar MLS
Year Built 2020
Annual Tax Amount $2,483
Lot Size 8,712 Sqft
Acres 0.2
Property Description
Under contract-accepting backup offers. Welcome to this beautiful, Move-In ready 4 bedroom 2 bath home with pride of ownership oozing throughout this property. Located on a larger premium lot with the backyard facing a pond and conservation area. This like new home built in 2020 has an open concept floor plan with space for the whole family to enjoy. A flowing open kitchen with a nice big Island for entertaining. Very well maintained, carpet was removed everywhere except 2 bedrooms. This Model also unique in a way that it has a door that can separate the 2 front bedrooms and bath. Making this floorplan super versatile. Also included for your privacy and security, a fully fenced backyard, Quality water for the family with A water filtration system installed for the whole property, and for the hot florida days, an above ground pool that stays with home for you to enjoy. All this with a Custom landscaping in the front. Nestled in a great Community with very low HOA, centrally located in Auburndale,Fl. Charter and public school less than 5 minutes away, 7 minutes to I-4, Next to the new Amazon Fulfillment Center that's continuing to expand, Only 6-8 minutes to the new Publix Supermarket and close to all the developing and growing city.
Location
State FL
County Polk
Community Berkley Rdg Ph 2
Interior
Interior Features Ceiling Fans(s)
Heating Central
Cooling Central Air
Flooring Carpet, Ceramic Tile
Fireplace false
Appliance Cooktop, Dishwasher, Disposal, Refrigerator
Exterior
Exterior Feature Irrigation System, Private Mailbox
Garage Spaces 2.0
Pool Above Ground
Utilities Available BB/HS Internet Available, Cable Available, Electricity Connected
Roof Type Shingle
Attached Garage true
Garage true
Private Pool Yes
Building
Entry Level One
Foundation Slab
Lot Size Range 0 to less than 1/4
Builder Name DR Horton
Sewer Public Sewer
Water Public
Structure Type Stucco
New Construction false
Construction Status Financing,Inspections
Schools
Elementary Schools Lena Vista Elem
Middle Schools Daniel Jenkins Academy Of Technology Middle
High Schools Auburndale High School
Others
Pets Allowed No
Senior Community No
Ownership Fee Simple
Monthly Total Fees $33
Acceptable Financing Cash, Conventional, FHA, USDA Loan, VA Loan
Membership Fee Required Required
Listing Terms Cash, Conventional, FHA, USDA Loan, VA Loan
Special Listing Condition None
Read Less Info
Want to know what your home might be worth? Contact us for a FREE valuation!

Our team is ready to help you sell your home for the highest possible price ASAP

© 2025 My Florida Regional MLS DBA Stellar MLS. All Rights Reserved.
Bought with COLDWELL BANKER REALTY
"Molly's job is to find and attract mastery-based agents to the office, protect the culture, and make sure everyone is happy! "






