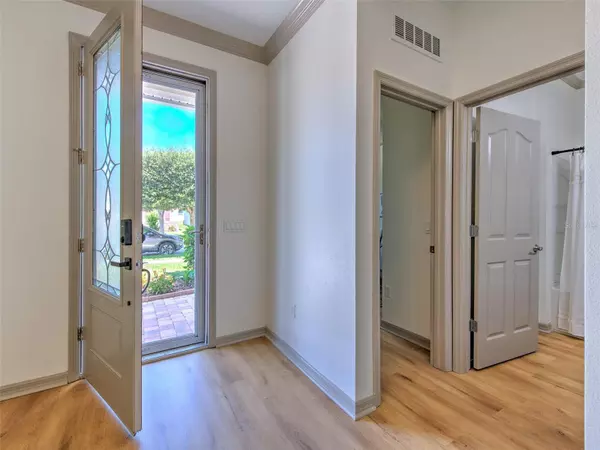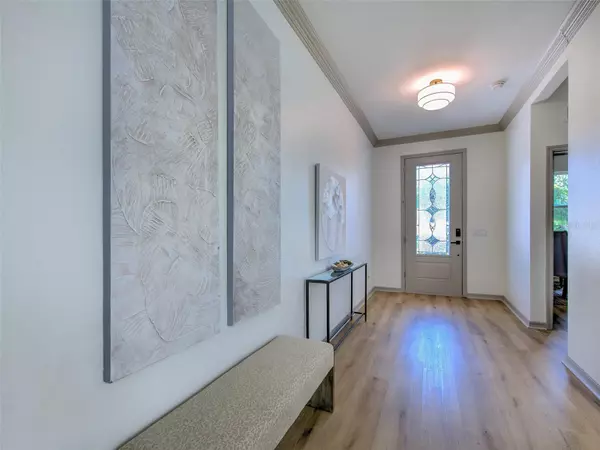$580,000
$579,900
For more information regarding the value of a property, please contact us for a free consultation.
4 Beds
4 Baths
3,648 SqFt
SOLD DATE : 07/25/2023
Key Details
Sold Price $580,000
Property Type Single Family Home
Sub Type Single Family Residence
Listing Status Sold
Purchase Type For Sale
Square Footage 3,648 sqft
Price per Sqft $158
Subdivision Emerald Oaks
MLS Listing ID T3452971
Sold Date 07/25/23
Bedrooms 4
Full Baths 3
Half Baths 1
Construction Status Appraisal,Financing,Inspections
HOA Fees $210/mo
HOA Y/N Yes
Originating Board Stellar MLS
Year Built 2014
Annual Tax Amount $4,467
Lot Size 4,356 Sqft
Acres 0.1
Lot Dimensions 45x100
Property Description
This beautiful 4 Bed, 3.5 Bath home, with a huge Bonus room is a must see! At first glance you appreciate the widened driveway with pavers on either side for convenience when parking outside of the garage. When you enter this gorgeous home, you immediately notice the grand foyer with crown molding throughout that leads to the front bedroom, dining room, and main areas. Next to the front bedroom, which is currently set up as an office, is an updated guest bathroom. Further in is a massive dining room where there is plenty of space for the largest of gatherings. The open concept of the Great Room, Dining Area, and Kitchen are perfect for entertaining and are exactly what most buyers are looking for in their perfect home. The Kitchen is perfection, boasting beautiful quartz countertops with an extended island and all new appliances including a double wall oven and built in microwave. There is a cute half bathroom just off the Kitchen. Across from the half bath is a great drop zone that is both convenient and practical coming in from the garage. Just off the Great Room is a large covered patio overlooking the large backyard, that is perfect for drinking your morning coffee taking in the landscaped scenic views. Upstairs you will find a massive bonus room that can be used in a variety of ways. This is an amazing playroom for all ages and a place where a family would really enjoy time together. To the right of the stairs is the spacious Master Bedroom that feels light and airy with a fantastic walk-in closet. The spa-like Master Bathroom is its own retreat with double sinks, walk in shower, and freestanding, soaking tub. There are two large additional bedrooms, down the hall, that share a modern tiled bathroom. The laundry room is located upstairs which makes laundry a breeze. You will truly love all the added details in this well thought out layout and design of this home. With easy access to I-75, I-4, and the Selmon Expressway, come see the best that Brandon has to offer!
Location
State FL
County Hillsborough
Community Emerald Oaks
Zoning PD
Rooms
Other Rooms Bonus Room
Interior
Interior Features Ceiling Fans(s), Eat-in Kitchen, High Ceilings, Kitchen/Family Room Combo, Living Room/Dining Room Combo, Master Bedroom Upstairs, Open Floorplan, Solid Surface Counters, Solid Wood Cabinets, Thermostat, Walk-In Closet(s)
Heating Central
Cooling Central Air
Flooring Vinyl
Fireplace false
Appliance Built-In Oven, Cooktop, Dishwasher, Disposal, Electric Water Heater, Microwave, Refrigerator
Exterior
Exterior Feature Irrigation System, Sidewalk, Sliding Doors
Garage Spaces 2.0
Utilities Available BB/HS Internet Available, Cable Available, Public, Sewer Connected, Water Connected
Roof Type Shingle
Attached Garage true
Garage true
Private Pool No
Building
Lot Description In County, Sidewalk, Paved
Story 2
Entry Level Two
Foundation Slab
Lot Size Range 0 to less than 1/4
Sewer Public Sewer
Water Public
Architectural Style Contemporary
Structure Type Block, Stucco
New Construction false
Construction Status Appraisal,Financing,Inspections
Schools
Elementary Schools Colson-Hb
Middle Schools Burnett-Hb
High Schools Armwood-Hb
Others
Pets Allowed Breed Restrictions
Senior Community No
Ownership Fee Simple
Monthly Total Fees $210
Acceptable Financing Cash, Conventional, VA Loan
Membership Fee Required Required
Listing Terms Cash, Conventional, VA Loan
Special Listing Condition None
Read Less Info
Want to know what your home might be worth? Contact us for a FREE valuation!

Our team is ready to help you sell your home for the highest possible price ASAP

© 2025 My Florida Regional MLS DBA Stellar MLS. All Rights Reserved.
Bought with U KEY REALTY
"Molly's job is to find and attract mastery-based agents to the office, protect the culture, and make sure everyone is happy! "






