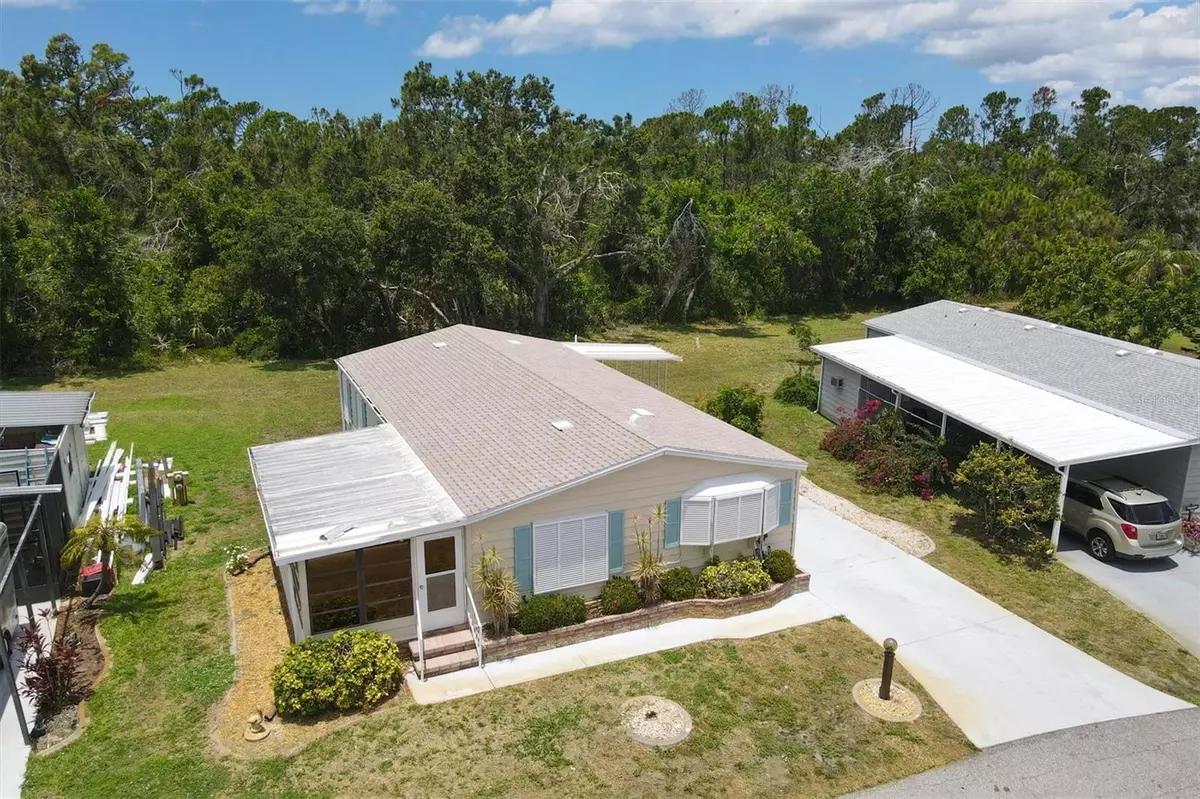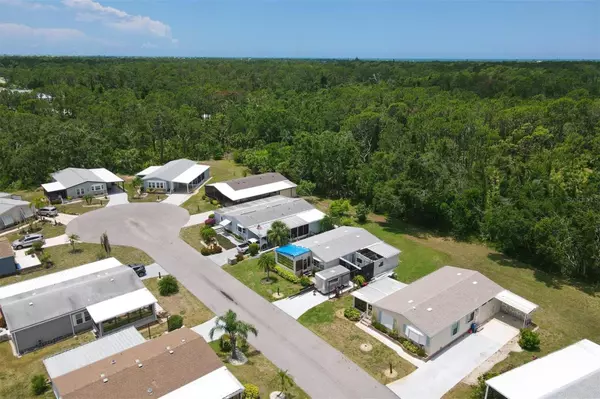$155,000
$159,900
3.1%For more information regarding the value of a property, please contact us for a free consultation.
2 Beds
2 Baths
1,248 SqFt
SOLD DATE : 07/24/2023
Key Details
Sold Price $155,000
Property Type Manufactured Home
Sub Type Manufactured Home - Post 1977
Listing Status Sold
Purchase Type For Sale
Square Footage 1,248 sqft
Price per Sqft $124
Subdivision Tangerine Woods
MLS Listing ID D6130866
Sold Date 07/24/23
Bedrooms 2
Full Baths 2
Condo Fees $502
Construction Status Inspections
HOA Y/N No
Originating Board Stellar MLS
Year Built 1984
Annual Tax Amount $2,192
Lot Size 6,969 Sqft
Acres 0.16
Property Description
Open and spacious 2/2 located in land owned, gated 55 and over community of Tangerine Woods. Home is on a quiet cul-de-sac and has new laminate floors throughout, the kitchen has new granite countertops and cabinets with a large pantry and breakfast bar, dining has new built-in cabinets. Your light and bright Great Room has sliders out to your relaxing porch/lanai with ceramic tile floors and ceiling fan. Charming Master bedroom with large walk-in closet, en-suite bath with double sinks and walk-shower. Home is partially furnished. Home is priced so that buyer can replace the carport and utility/laundry room. Enjoy the Olympic-sized, heated pool and spa, fitness room, tennis courts, pickle ball, shuffleboard, nature trails, large recreation hall with library, ceramics room, card playing room, Saturday morning
coffee to get to know your neighbors, tiki Friday nights by the pool, social calendar, pot luck dinners, dances, yoga and line dancing are just a few of the activities.
Location
State FL
County Sarasota
Community Tangerine Woods
Zoning RMH
Interior
Interior Features Cathedral Ceiling(s), Ceiling Fans(s), Walk-In Closet(s)
Heating Central, Electric
Cooling Central Air
Flooring Ceramic Tile, Laminate
Furnishings Furnished
Fireplace false
Appliance Dishwasher, Disposal, Dryer, Electric Water Heater, Exhaust Fan, Range, Range Hood, Refrigerator, Washer
Laundry Outside
Exterior
Exterior Feature Sliding Doors
Pool In Ground
Community Features Buyer Approval Required, Clubhouse, Community Mailbox, Deed Restrictions, Fitness Center, Gated, Golf Carts OK, Tennis Courts
Utilities Available BB/HS Internet Available, Underground Utilities
Amenities Available Clubhouse, Fence Restrictions, Fitness Center, Gated, Pool, Recreation Facilities, Sauna, Shuffleboard Court, Spa/Hot Tub, Storage, Tennis Court(s), Trail(s)
View Park/Greenbelt
Roof Type Shingle
Porch Covered, Side Porch
Garage false
Private Pool No
Building
Lot Description Cul-De-Sac, In County, Private
Story 1
Entry Level One
Foundation Crawlspace
Lot Size Range 0 to less than 1/4
Sewer Public Sewer
Water Public
Architectural Style Florida
Structure Type Metal Frame, Vinyl Siding
New Construction false
Construction Status Inspections
Schools
Elementary Schools Englewood Elementary
Middle Schools L.A. Ainger Middle
High Schools Lemon Bay High
Others
Pets Allowed Number Limit, Size Limit, Yes
HOA Fee Include Cable TV, Pool, Escrow Reserves Fund, Maintenance Grounds, Management, Private Road
Senior Community Yes
Pet Size Extra Large (101+ Lbs.)
Ownership Condominium
Monthly Total Fees $167
Acceptable Financing Cash, Conventional
Membership Fee Required None
Listing Terms Cash, Conventional
Num of Pet 2
Special Listing Condition None
Read Less Info
Want to know what your home might be worth? Contact us for a FREE valuation!

Our team is ready to help you sell your home for the highest possible price ASAP

© 2025 My Florida Regional MLS DBA Stellar MLS. All Rights Reserved.
Bought with MICHAEL SAUNDERS & COMPANY
"Molly's job is to find and attract mastery-based agents to the office, protect the culture, and make sure everyone is happy! "






