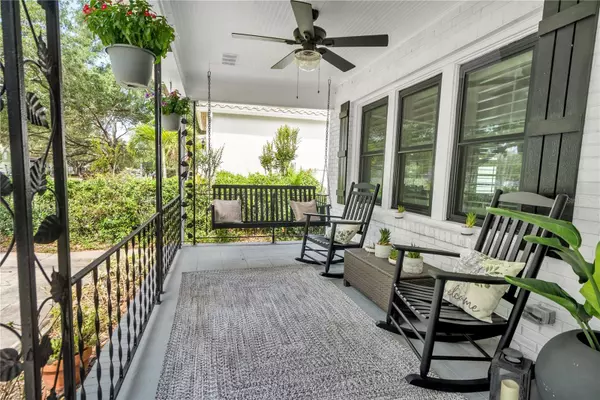$670,000
$705,000
5.0%For more information regarding the value of a property, please contact us for a free consultation.
3 Beds
2 Baths
1,367 SqFt
SOLD DATE : 07/21/2023
Key Details
Sold Price $670,000
Property Type Single Family Home
Sub Type Single Family Residence
Listing Status Sold
Purchase Type For Sale
Square Footage 1,367 sqft
Price per Sqft $490
Subdivision Bel Mar Unit 2
MLS Listing ID T3450894
Sold Date 07/21/23
Bedrooms 3
Full Baths 2
Construction Status Inspections
HOA Y/N No
Originating Board Stellar MLS
Year Built 1925
Annual Tax Amount $8,711
Lot Size 6,534 Sqft
Acres 0.15
Lot Dimensions 61x110
Property Description
STUNNING Historic South Tampa 1925 Brick Bungalow with Tons of UPGRADES and Renovations! This 3 bedroom 2 bathroom home features all original wood flooring throughout, NEW kitchen (quartz counters, new appliances, farmhouse sink, soft close drawers, huge island with storage, marble wall, hood range restored with new outside vent), NEW bathrooms (gorgeous claw foot tub, marble flooring, fixtures), NEW hurricane impact windows, NEW plumbing, NEW insulation, original wood burning fireplace and 2ft wide crown molding holding that 1925 CHARM! Completely private backyard including lemon and a cherry tomato tree. The front yard has turf and the backyard still has grass and room for a pool! Detached garage can be used for parking your vehicle, storage or renovate into a mother in law. This home is surrounded by multi million dollar homes on a very quiet street! Call today for a showing, this beauty won't last!
Location
State FL
County Hillsborough
Community Bel Mar Unit 2
Zoning RS-60
Interior
Interior Features Ceiling Fans(s), Crown Molding, Eat-in Kitchen, Window Treatments
Heating Central
Cooling Central Air
Flooring Ceramic Tile, Marble, Wood
Fireplace true
Appliance Dishwasher, Dryer, Exhaust Fan, Microwave, Range Hood, Refrigerator, Washer
Exterior
Exterior Feature Awning(s), Balcony, French Doors, Irrigation System, Lighting
Garage Spaces 1.0
Fence Electric, Fenced, Masonry
Utilities Available Public
Roof Type Shingle
Porch Front Porch, Side Porch
Attached Garage false
Garage true
Private Pool No
Building
Story 1
Entry Level One
Foundation Crawlspace
Lot Size Range 0 to less than 1/4
Sewer Public Sewer
Water Public
Architectural Style Bungalow, Craftsman
Structure Type Block, Brick
New Construction false
Construction Status Inspections
Schools
Elementary Schools Dale Mabry Elementary-Hb
Middle Schools Coleman-Hb
High Schools Plant-Hb
Others
Senior Community No
Ownership Fee Simple
Acceptable Financing Cash, Conventional
Listing Terms Cash, Conventional
Special Listing Condition None
Read Less Info
Want to know what your home might be worth? Contact us for a FREE valuation!

Our team is ready to help you sell your home for the highest possible price ASAP

© 2025 My Florida Regional MLS DBA Stellar MLS. All Rights Reserved.
Bought with COLDWELL BANKER REALTY
"Molly's job is to find and attract mastery-based agents to the office, protect the culture, and make sure everyone is happy! "






