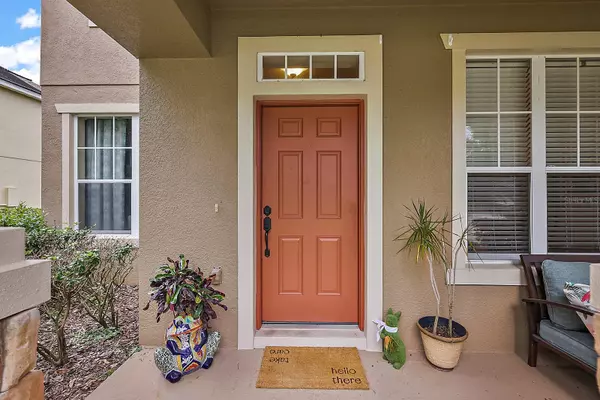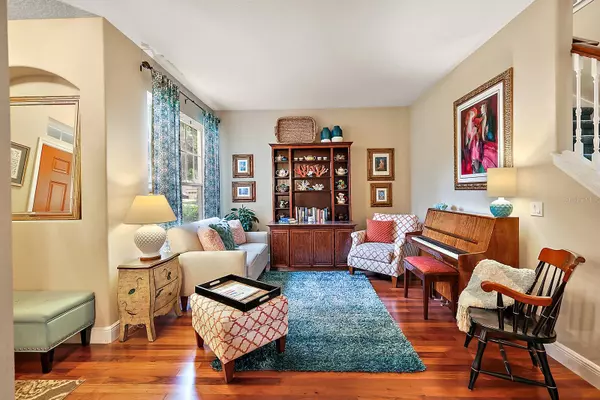$615,000
$650,000
5.4%For more information regarding the value of a property, please contact us for a free consultation.
4 Beds
4 Baths
3,320 SqFt
SOLD DATE : 07/20/2023
Key Details
Sold Price $615,000
Property Type Single Family Home
Sub Type Single Family Residence
Listing Status Sold
Purchase Type For Sale
Square Footage 3,320 sqft
Price per Sqft $185
Subdivision Sullivan Ranch Sub
MLS Listing ID G5068177
Sold Date 07/20/23
Bedrooms 4
Full Baths 3
Half Baths 1
Construction Status Appraisal,Financing,Inspections
HOA Fees $144/mo
HOA Y/N Yes
Originating Board Stellar MLS
Year Built 2007
Annual Tax Amount $5,078
Lot Size 10,018 Sqft
Acres 0.23
Lot Dimensions 96x123x68x122
Property Description
NEW ROOF INSTALLED PRIOR TO CLOSING - BEAUTIFUL MOUNT DORA POOL HOME IN GATED SULLIVAN RANCH. Welcome home to this highly sought-after family-friendly community nestled onto gorgeous acreage graced with a lake, mature trees, and impeccably maintained common landscaped areas. Residents enjoy the magnificent clubhouse, fitness center, Junior Olympic swimming pool, kiddie splash pad park, and endless walking trails. Arrive home and be captivated by the lovely curb appeal. The lush lawn and tidy landscape perfectly frame the home's stucco façade accented with stacked stone, cedar shakes, a charming gabled roof with corbels, trim-finished windows, a carriage-style garage door, and a welcoming front porch—step inside this inviting interior with stunning wood floors accented with carpet and tile throughout the lower level. Spacious living and dining rooms flank the front entry. Each room is spacious, ideal for entertaining. The family room and kitchen areas are open-concept and ideal for hosting family and friend gatherings. The spacious family room with a ceiling fan and oversized pool-view windows flows seamlessly into the well-appointed kitchen with richly stained wood cabinetry, Corian counters with a tile backsplash, stainless appliances, a center prep island, expansive breakfast bar, and pool view/access dining alcove. Step through the glass slider and enjoy the peaceful lanai and pool area. Adjacent to the kitchen is a convenient half bathroom with a pool door, a laundry room with extra storage space, and a door to the 2-car garage. The wood staircase railing and carpeted stairs lead to the second-floor loft/game room area. The huge owner's suite has plenty of room for oversized furniture and an office or sitting area. The private en-suite includes two walk-in closets, two sink vanities, a make-up station, a tiled shower, and a garden soaking tub. Bedroom 2 has a walk-in closet and shares a Jack and Jill bathroom with the loft area. Bedrooms 3 and 4 also have walk-in closets and share a full bathroom 3. You will love relaxing or entertaining on the rear-covered lanai within the screen-enclosed swimming pool area. Enjoy no rear neighbors for added peace and tranquility! When you want some fine dining or retail therapy, you are but a short drive from historic downtown Mount Dora with charming shops and bistros, many large retailers and chain restaurants nearby, plus Orlando International Airport, Walt Disney World, and famous beaches, approximately an hour's drive. What a wonderful home in a perfect location.
Location
State FL
County Lake
Community Sullivan Ranch Sub
Zoning PUD
Rooms
Other Rooms Family Room, Formal Dining Room Separate, Formal Living Room Separate, Inside Utility, Loft
Interior
Interior Features Ceiling Fans(s), Eat-in Kitchen, High Ceilings, Master Bedroom Upstairs, Open Floorplan, Solid Wood Cabinets, Split Bedroom, Stone Counters, Walk-In Closet(s), Window Treatments
Heating Central, Electric
Cooling Central Air
Flooring Carpet, Hardwood, Tile
Furnishings Unfurnished
Fireplace false
Appliance Built-In Oven, Cooktop, Dishwasher, Disposal, Electric Water Heater, Microwave, Refrigerator
Laundry Inside, Laundry Room
Exterior
Exterior Feature Irrigation System, Lighting, Private Mailbox, Rain Gutters, Sidewalk, Sliding Doors, Sprinkler Metered
Parking Features Driveway, Garage Door Opener, Oversized, Tandem
Garage Spaces 3.0
Pool Child Safety Fence, Gunite, In Ground, Lighting, Outside Bath Access, Salt Water, Screen Enclosure, Self Cleaning, Solar Heat
Community Features Clubhouse, Deed Restrictions, Fitness Center, Gated, Golf Carts OK, No Truck/RV/Motorcycle Parking, Park, Playground, Pool, Sidewalks, Tennis Courts
Utilities Available BB/HS Internet Available, Cable Available, Cable Connected, Electricity Connected, Public, Sewer Connected, Sprinkler Recycled, Street Lights, Underground Utilities, Water Connected
Amenities Available Clubhouse, Fence Restrictions, Fitness Center, Gated, Park, Playground, Pool, Recreation Facilities, Tennis Court(s), Trail(s), Vehicle Restrictions
View Park/Greenbelt
Roof Type Shingle
Porch Covered, Rear Porch, Screened
Attached Garage true
Garage true
Private Pool Yes
Building
Lot Description In County, Landscaped, Sidewalk, Paved, Private
Entry Level Two
Foundation Slab
Lot Size Range 0 to less than 1/4
Sewer Public Sewer
Water Public
Structure Type Block, Stucco
New Construction false
Construction Status Appraisal,Financing,Inspections
Schools
Elementary Schools Round Lake Elem
Middle Schools Mount Dora Middle
High Schools Mount Dora High
Others
Pets Allowed Breed Restrictions, Yes
HOA Fee Include Common Area Taxes, Pool, Escrow Reserves Fund, Management, Private Road, Recreational Facilities, Security
Senior Community No
Ownership Fee Simple
Monthly Total Fees $144
Acceptable Financing Cash, Conventional, FHA, VA Loan
Membership Fee Required Required
Listing Terms Cash, Conventional, FHA, VA Loan
Num of Pet 3
Special Listing Condition None
Read Less Info
Want to know what your home might be worth? Contact us for a FREE valuation!

Our team is ready to help you sell your home for the highest possible price ASAP

© 2025 My Florida Regional MLS DBA Stellar MLS. All Rights Reserved.
Bought with LPT REALTY, LLC
"Molly's job is to find and attract mastery-based agents to the office, protect the culture, and make sure everyone is happy! "






