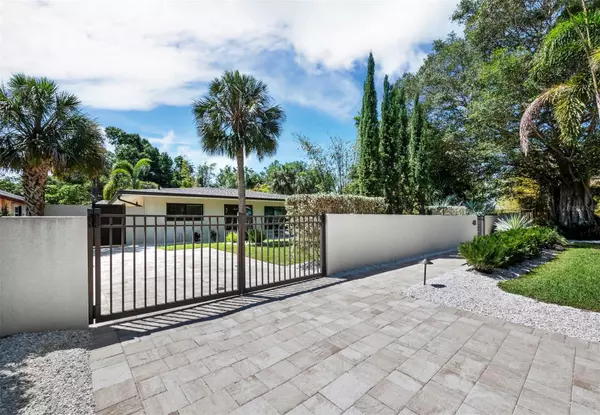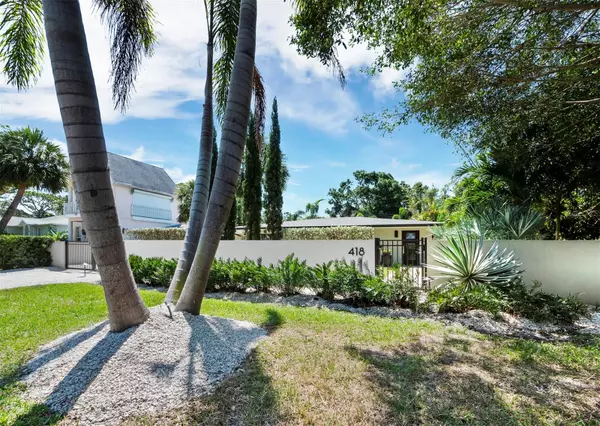$1,050,000
$1,150,000
8.7%For more information regarding the value of a property, please contact us for a free consultation.
2 Beds
2 Baths
1,724 SqFt
SOLD DATE : 07/11/2023
Key Details
Sold Price $1,050,000
Property Type Single Family Home
Sub Type Single Family Residence
Listing Status Sold
Purchase Type For Sale
Square Footage 1,724 sqft
Price per Sqft $609
Subdivision Sapphire Shores
MLS Listing ID A4566982
Sold Date 07/11/23
Bedrooms 2
Full Baths 2
Construction Status Inspections
HOA Y/N No
Originating Board Stellar MLS
Year Built 1955
Annual Tax Amount $10,237
Lot Size 8,276 Sqft
Acres 0.19
Property Description
Welcome to Sapphire Shores, one of the most desirable and convenient neighborhoods in Sarasota. A private walled and gated entry lead to this mid-century modern one-story open floor plan home. Entering the home through the custom front door you will immediately start to notice the details. The living room includes a charming window seat, tiled accent wall with electric fireplace and unique cove molding. An open floor plan incorporates a spacious dining area with dual chandeliers and an updated kitchen featuring quartz countertops, island, mirrored backsplash and spacious pantry. The property has been tastefully renovated and includes a newer 2020 roof, impact windows and porcelain floors throughout. The expansive tropical outdoor space is perfect for entertaining and includes an outdoor kitchen complete with granite countertops, sink and a grill. It is extremely private and yet has multiple areas for sun, shade and lounging by the saltwater pool. The primary owner's suite boasts a large custom closet and en-suite bath with modern vanity and a step-in shower with frameless glass enclosure. The spacious guest bedroom provides large closets and an enviable fully tiled wet room with a luxurious open shower and free-standing soaking tub. The light and bright family room leads directly to the screened lanai through triple pocketing sliding doors. Enjoy your favorite activities in the detached multi-use building with a personal gym, artist retreat, yoga studio and office. You are just moments from a wonderful park that provides the most breathtaking sunsets dissolving over the water, great biking and is dog friendly. This is Florida living at its finest and an exceptional find at this price. Sapphire Shores is close to downtown but tucked away among ancient trees and historic homes yet close to the Ringling Museum and airport. Furnishings are available. Schedule your preview before it's too late.
Location
State FL
County Sarasota
Community Sapphire Shores
Zoning RSF2
Rooms
Other Rooms Family Room, Inside Utility
Interior
Interior Features Ceiling Fans(s), Living Room/Dining Room Combo, Open Floorplan, Stone Counters, Walk-In Closet(s)
Heating Central
Cooling Central Air
Flooring Tile
Fireplaces Type Electric, Living Room
Furnishings Negotiable
Fireplace true
Appliance Dishwasher, Dryer, Gas Water Heater, Range Hood, Refrigerator, Tankless Water Heater, Washer
Laundry Inside, Laundry Room
Exterior
Exterior Feature Irrigation System, Outdoor Grill, Outdoor Kitchen, Private Mailbox, Rain Gutters, Sliding Doors, Storage
Parking Features Driveway
Fence Vinyl
Pool Gunite, In Ground, Salt Water, Screen Enclosure, Self Cleaning
Utilities Available BB/HS Internet Available, Cable Available, Electricity Connected, Natural Gas Connected, Sewer Connected, Sprinkler Well, Underground Utilities
Roof Type Shingle
Porch Covered, Rear Porch, Screened
Attached Garage false
Garage false
Private Pool Yes
Building
Lot Description Flood Insurance Required, FloodZone, City Limits, Landscaped, Paved
Story 1
Entry Level One
Foundation Slab
Lot Size Range 0 to less than 1/4
Sewer Public Sewer
Water Public
Structure Type Block, Stucco
New Construction false
Construction Status Inspections
Schools
Elementary Schools Emma E. Booker Elementary
Middle Schools Booker Middle
High Schools Booker High
Others
Senior Community No
Ownership Fee Simple
Acceptable Financing Cash, Conventional
Listing Terms Cash, Conventional
Special Listing Condition None
Read Less Info
Want to know what your home might be worth? Contact us for a FREE valuation!

Our team is ready to help you sell your home for the highest possible price ASAP

© 2025 My Florida Regional MLS DBA Stellar MLS. All Rights Reserved.
Bought with COMPASS FLORIDA LLC
"Molly's job is to find and attract mastery-based agents to the office, protect the culture, and make sure everyone is happy! "






