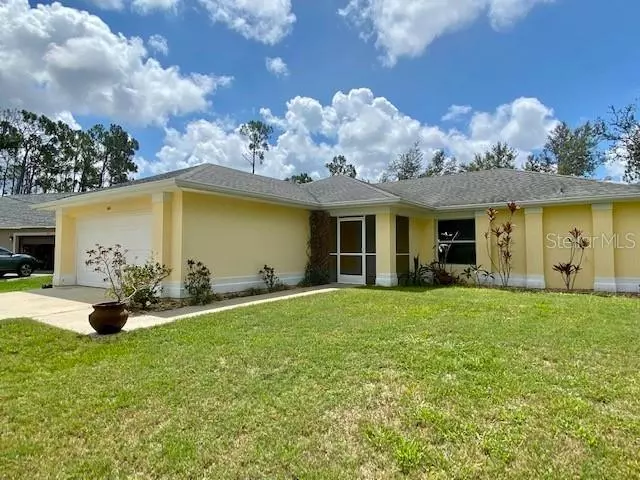$345,000
$350,000
1.4%For more information regarding the value of a property, please contact us for a free consultation.
3 Beds
2 Baths
1,368 SqFt
SOLD DATE : 06/27/2023
Key Details
Sold Price $345,000
Property Type Single Family Home
Sub Type Single Family Residence
Listing Status Sold
Purchase Type For Sale
Square Footage 1,368 sqft
Price per Sqft $252
Subdivision Port Charlotte Sub 49
MLS Listing ID C7475421
Sold Date 06/27/23
Bedrooms 3
Full Baths 2
Construction Status No Contingency
HOA Y/N No
Originating Board Stellar MLS
Year Built 2005
Annual Tax Amount $2,264
Lot Size 0.630 Acres
Acres 0.63
Property Description
Priced to sell, not sit. Need a home with lots of Land???? This sweet, CLEAN open floorplan home comes situated on oversized 27,394 square foot lot which is just 2,606 feet less than 3 lots. It stretch's from front to back with the option to buy a third lot (across the street) to maybe build for a family members home, which makes this charming 3 bedroom, 2 bath home ideal for families or snowbirds that have lots of toys or a need that extra space for a workshop or extra garage. Have pets and little ones that need a big back yard? Maybe you have RVs or a Boat? You can park them on your property and save tons of money on storage fees. Walking through the screen front entry you'll see right through the living room and sliders that bring in lots of natural light and overlooks the screened lanai and then out to the large backyard with a large concrete patio with lots of room for grills, benches, toys, plants and tables to enjoy the afternoons and evenings outside. The spacious dining room also has sliders and a window overlooking and letting in additional natural sunlight and outside access. Its a split floorplan with a large master bedroom with the ensuite bathroom, dual walk-in closets, dual sinks and shower. The kitchen is spacious with a breakfast bar for those quick meals, a nice sized pantry and plenty of cabinet space and overlooks the living area so your never left out of the conversation. There is a separate indoor laundry room and the dryer is left behind for the benefit of the new owners. Head around the corner and you will find bedrooms 2 and 3 with a full bath in-between for additional privacy as well as an extra closet. This home is centrally located and in an area of newer homes, easy access to the interstate or Tamiami Trail. Call your agent or call and schedule your private showing to see why this might just be the answer to your dreams of living the Florida Lifestyle!
***Note the back of the lot is on Gorham Street between 1457 Gorham and 1549 Gorham.
Water heater replaced in 2022, refrigerator replaced in 2020, Newer floors, updated AC. The Baseboards have been replaced andf installed in the dining area and in the Master bedroom. Freshly pressured cleaned.
The 15 x 34 foot back yard concrete pad was built with continuous 18 x 1 ft footer and rebar to the house to give the option of adding a larger lanai or pool.
Location
State FL
County Sarasota
Community Port Charlotte Sub 49
Zoning RSF2
Rooms
Other Rooms Great Room, Inside Utility
Interior
Interior Features Ceiling Fans(s), High Ceilings, Kitchen/Family Room Combo, Master Bedroom Main Floor, Open Floorplan, Split Bedroom, Thermostat, Walk-In Closet(s)
Heating Electric
Cooling Central Air
Flooring Ceramic Tile, Laminate
Furnishings Unfurnished
Fireplace false
Appliance Cooktop, Dishwasher, Disposal, Dryer, Electric Water Heater, Microwave, Refrigerator, Water Filtration System
Laundry Inside, Laundry Room
Exterior
Exterior Feature Hurricane Shutters, Rain Gutters, Sliding Doors
Parking Features Garage Door Opener
Garage Spaces 2.0
Community Features Golf Carts OK, Playground
Utilities Available Cable Available, Electricity Connected, Phone Available
View Trees/Woods
Roof Type Shingle
Porch Covered, Enclosed, Patio, Side Porch
Attached Garage true
Garage true
Private Pool No
Building
Lot Description Oversized Lot, Paved
Story 1
Entry Level One
Foundation Slab
Lot Size Range 1/2 to less than 1
Sewer Septic Tank
Water Well
Architectural Style Florida
Structure Type Block, Concrete, Stone
New Construction false
Construction Status No Contingency
Schools
Elementary Schools Toledo Blade Elementary
Middle Schools Woodland Middle School
High Schools North Port High
Others
Pets Allowed Yes
Senior Community No
Ownership Fee Simple
Acceptable Financing Cash, Conventional, FHA, USDA Loan, VA Loan
Listing Terms Cash, Conventional, FHA, USDA Loan, VA Loan
Special Listing Condition None
Read Less Info
Want to know what your home might be worth? Contact us for a FREE valuation!

Our team is ready to help you sell your home for the highest possible price ASAP

© 2025 My Florida Regional MLS DBA Stellar MLS. All Rights Reserved.
Bought with PREMIER PROPERTIES OF SRQ LLC
"Molly's job is to find and attract mastery-based agents to the office, protect the culture, and make sure everyone is happy! "






