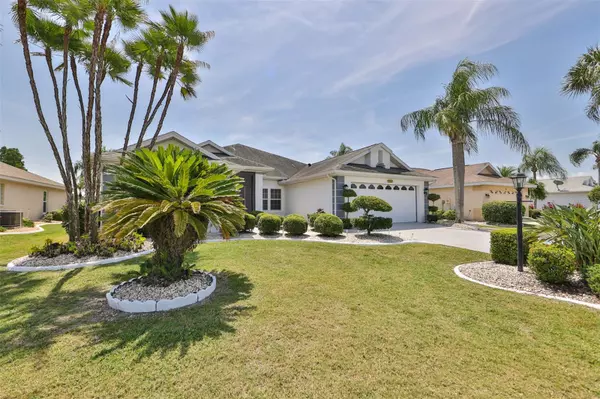$390,000
$399,000
2.3%For more information regarding the value of a property, please contact us for a free consultation.
3 Beds
3 Baths
2,232 SqFt
SOLD DATE : 06/01/2023
Key Details
Sold Price $390,000
Property Type Single Family Home
Sub Type Single Family Residence
Listing Status Sold
Purchase Type For Sale
Square Footage 2,232 sqft
Price per Sqft $174
Subdivision Sun City Center Unit 162 Ph
MLS Listing ID T3445737
Sold Date 06/01/23
Bedrooms 3
Full Baths 2
Half Baths 1
HOA Fees $138/qua
HOA Y/N Yes
Originating Board Stellar MLS
Year Built 1994
Annual Tax Amount $5,895
Lot Size 7,405 Sqft
Acres 0.17
Lot Dimensions 68x110
Property Description
If you are looking for the large home in Sun City Center with water and conservation views, this is your new home! This beautiful St. Croix model has it all! New hurricane windows, new HVAC with UV anti-mold system, driveway, lanai, porch, front walkway and garage all with new epoxy "chip" paint. New plantation shutters in kitchen/dinette with window seat! Outdoor kitchen is all new too. Enter into the expansive living room with volume ceilings, the stairs to the upper level and sliders to the lanai. Opposite is the formal dining room with kitchen access. Proceed to the large chef's kitchen and extra large dinette area for entertaining friends and family. Split bedroom plan has a separate Master Suite with ensuite bathroom, two walk-in closets, garden tub and stall shower. Bedroom 2 has the adjacent hall bathroom with a stall shower. Upstairs is Bedroom 3 with it's own 1/2 bath, screened balcony and breathtaking sunrise views over the pond. The lanai with the outside kitchen has removable windows and is perfect for entertaining or bringing the outside in. Water for your home and irrigation is included in your HOA dues; that is one great value! The Laundry Room has a utility sink and upper built in cabinets. There is even a golf cart pad - oh, you know you really want one! make this home yours in our 55+ community of Sun City Center with all that SCC has to offer!
Location
State FL
County Hillsborough
Community Sun City Center Unit 162 Ph
Zoning PD-MU
Rooms
Other Rooms Florida Room
Interior
Interior Features Ceiling Fans(s), Eat-in Kitchen, High Ceilings, Master Bedroom Main Floor, Open Floorplan, Solid Surface Counters, Solid Wood Cabinets, Split Bedroom, Stone Counters, Thermostat, Vaulted Ceiling(s), Walk-In Closet(s)
Heating Central, Electric, Heat Pump
Cooling Central Air, Humidity Control
Flooring Carpet, Ceramic Tile, Laminate
Furnishings Unfurnished
Fireplace false
Appliance Dishwasher, Disposal, Dryer, Electric Water Heater, Microwave, Range, Refrigerator, Washer
Laundry Inside
Exterior
Exterior Feature Balcony, Garden, Irrigation System, Outdoor Kitchen, Sidewalk, Sliding Doors
Parking Features Driveway, Garage Door Opener, Golf Cart Parking, Ground Level, Guest
Garage Spaces 2.0
Community Features Clubhouse, Deed Restrictions, Fitness Center, Golf Carts OK, Golf, Pool, Racquetball, Sidewalks, Special Community Restrictions, Tennis Courts, Wheelchair Access
Utilities Available BB/HS Internet Available, Cable Available, Electricity Connected, Fiber Optics, Fire Hydrant, Phone Available, Sewer Connected, Street Lights, Underground Utilities, Water Connected
Amenities Available Clubhouse, Fence Restrictions, Pickleball Court(s), Pool, Racquetball, Recreation Facilities, Security, Shuffleboard Court, Spa/Hot Tub, Tennis Court(s), Wheelchair Access
View Y/N 1
View Park/Greenbelt, Water
Roof Type Shingle
Porch Enclosed, Patio, Rear Porch, Screened
Attached Garage true
Garage true
Private Pool No
Building
Lot Description Conservation Area, Greenbelt, Landscaped, Level, Sidewalk, Paved, Unincorporated
Story 2
Entry Level Two
Foundation Slab
Lot Size Range 0 to less than 1/4
Sewer Public Sewer
Water Public
Architectural Style Contemporary
Structure Type Block, Stucco
New Construction false
Schools
Elementary Schools Cypress Creek-Hb
Middle Schools Shields-Hb
High Schools Lennard-Hb
Others
Pets Allowed Yes
HOA Fee Include Water
Senior Community Yes
Ownership Fee Simple
Monthly Total Fees $165
Acceptable Financing Cash, Conventional, FHA, USDA Loan, VA Loan
Membership Fee Required Required
Listing Terms Cash, Conventional, FHA, USDA Loan, VA Loan
Special Listing Condition None
Read Less Info
Want to know what your home might be worth? Contact us for a FREE valuation!

Our team is ready to help you sell your home for the highest possible price ASAP

© 2025 My Florida Regional MLS DBA Stellar MLS. All Rights Reserved.
Bought with MICHAEL SAUNDERS & COMPANY
"Molly's job is to find and attract mastery-based agents to the office, protect the culture, and make sure everyone is happy! "






