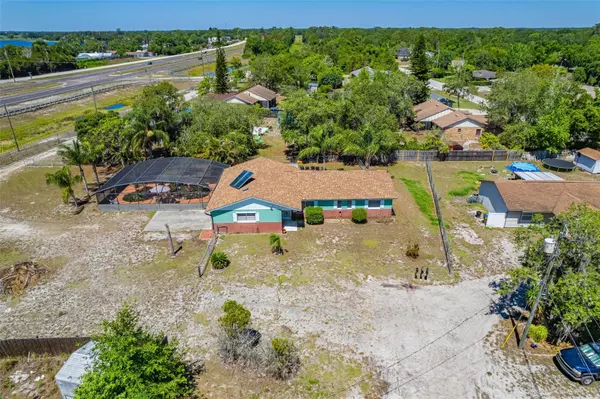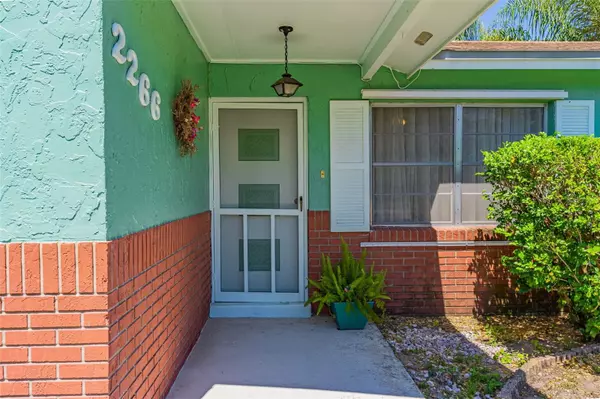$382,600
$380,000
0.7%For more information regarding the value of a property, please contact us for a free consultation.
4 Beds
2 Baths
1,460 SqFt
SOLD DATE : 05/30/2023
Key Details
Sold Price $382,600
Property Type Single Family Home
Sub Type Single Family Residence
Listing Status Sold
Purchase Type For Sale
Square Footage 1,460 sqft
Price per Sqft $262
Subdivision Millers Grove 01
MLS Listing ID S5083723
Sold Date 05/30/23
Bedrooms 4
Full Baths 2
Construction Status Appraisal,Financing,Inspections
HOA Y/N No
Originating Board Stellar MLS
Year Built 1973
Annual Tax Amount $1,588
Lot Size 0.560 Acres
Acres 0.56
Lot Dimensions 220x115
Property Description
WELCOME TO COUNTRY LIVING IN BEAUTIFUL SAINT CLOUD. This four bed two bath home features 1,460 square feet of living area with 2,281 total square feet under roof. Enjoy your evenings or entertain guests in the large (1,500 sq ft) screen enclosed garden area with all new screens. The garden turns magical as the sun goes down and many different solar lights turn on within the plants and flowers. There is plenty of room to keep your toys on this half acre plus lot. This home was meticulously cared for by owner and has the following updates or repairs: New Roof--December 2019, New exterior paint--Oct 2021, New 120 gallon solar water heater (that's a lot of hot water)--February 2023, New garage door--July 2021, Hurricane shutters--Oct 2021. The home has new plumbing. The kitchen features a reverse osmosis built in drinking water system under the sink in addition to a water salt system softener. The Kitchen counter and back splash have been replaced. This home is centrally located and convenient to so many things...just minutes to the Florida Turnpike, 30 minutes to the Orlando International Airport, West and East coast beaches are only an hour away, area attractions are approximately 40 minutes away, the Lake Nona Medical City is less than 30 minutes away. This home is move-in ready! Call today and setup a home preview!
Location
State FL
County Osceola
Community Millers Grove 01
Zoning ORS2
Interior
Interior Features Attic Fan, Ceiling Fans(s), Eat-in Kitchen, Master Bedroom Main Floor, Solid Surface Counters, Stone Counters
Heating Central, Electric, Heat Pump
Cooling Central Air
Flooring Ceramic Tile
Fireplace false
Appliance Kitchen Reverse Osmosis System, Range, Refrigerator, Solar Hot Water, Solar Hot Water
Laundry In Garage
Exterior
Exterior Feature Hurricane Shutters, Lighting, Private Mailbox, Rain Gutters
Parking Features Garage Door Opener, Garage Faces Side, Ground Level, Off Street, On Street, Oversized
Garage Spaces 2.0
Fence Chain Link, Wood
Utilities Available Cable Connected, Electricity Connected, Propane
Roof Type Shingle
Porch Covered, Enclosed, Front Porch, Porch, Rear Porch, Screened, Side Porch
Attached Garage true
Garage true
Private Pool No
Building
Lot Description Cleared, In County, Level, Oversized Lot, Street Dead-End, Unpaved
Story 1
Entry Level One
Foundation Slab
Lot Size Range 1/2 to less than 1
Sewer Septic Tank
Water Well
Architectural Style Ranch
Structure Type Block, Brick, Stucco
New Construction false
Construction Status Appraisal,Financing,Inspections
Schools
Elementary Schools Harmony Community School (K-5)
Middle Schools Harmony Middle
High Schools Harmony High
Others
Pets Allowed Yes
Senior Community No
Ownership Fee Simple
Acceptable Financing Cash, Conventional, FHA, VA Loan
Listing Terms Cash, Conventional, FHA, VA Loan
Special Listing Condition None
Read Less Info
Want to know what your home might be worth? Contact us for a FREE valuation!

Our team is ready to help you sell your home for the highest possible price ASAP

© 2025 My Florida Regional MLS DBA Stellar MLS. All Rights Reserved.
Bought with EXP REALTY LLC
"Molly's job is to find and attract mastery-based agents to the office, protect the culture, and make sure everyone is happy! "






