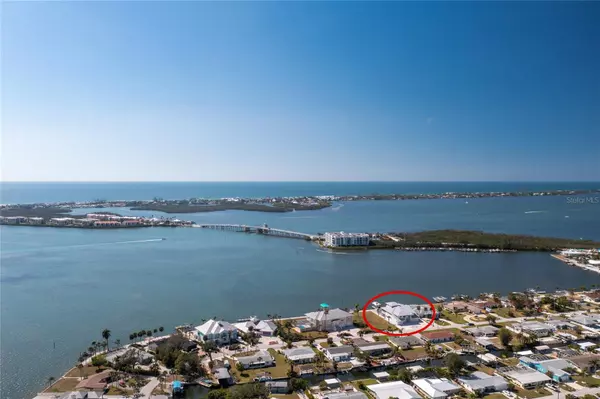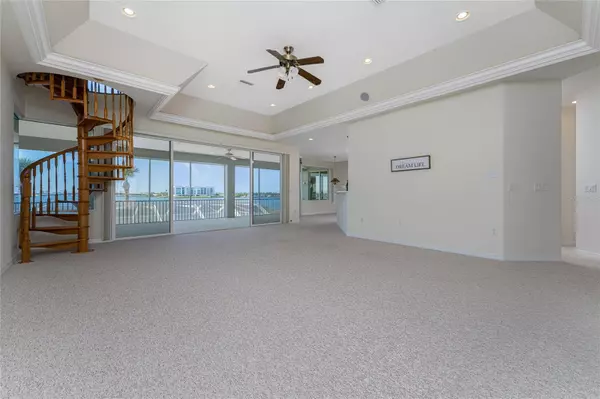$2,000,000
$2,250,000
11.1%For more information regarding the value of a property, please contact us for a free consultation.
5 Beds
4 Baths
3,673 SqFt
SOLD DATE : 05/30/2023
Key Details
Sold Price $2,000,000
Property Type Single Family Home
Sub Type Single Family Residence
Listing Status Sold
Purchase Type For Sale
Square Footage 3,673 sqft
Price per Sqft $544
Subdivision Point Of Pines
MLS Listing ID D6128554
Sold Date 05/30/23
Bedrooms 5
Full Baths 3
Half Baths 1
Construction Status Inspections
HOA Fees $4/ann
HOA Y/N Yes
Originating Board Stellar MLS
Year Built 2006
Annual Tax Amount $12,093
Lot Size 0.330 Acres
Acres 0.33
Lot Dimensions 85x170
Property Description
CUSTOM BAYFRONT HOME WITH STUNNING VIEWS! Enjoy a once in a life-time opportunity to live surrounded by beauty! This well-designed 5+ bedroom pool home sits directly on Lemon Bay and the Intracoastal Waterway, with deep-water boating access from the private covered boat lift & and wraparound dock. (An additional davit is ready for adding jet skis or kayaks.) Recently updated with all the key features: new roof, new soffits, new pool cage, and fully remodeled owner's suite which offers you your own personal “retreat” with panoramic water views, direct access to the expansive lanai area, brand new luxury vinyl plank flooring, spacious walk-in closet and stunning bathroom with newly designed shower, dual sinks with newly added quartz countertop and private water closet. In addition, this home offers a very convenient 2nd “owner's suite” with its own balcony (12' x 10'), walk-in closet and ensuite bathroom – 5 bedrooms in all on the main living floor -- as well as an additional private suite (non-conforming) including a “party room”, wet bar and full bathroom on the first floor. Whether you have a crowd or you prefer your privacy, this home delivers it all! The 5+ car garage (with 3 separate garage doors) gives you plenty of space for vehicles, boats, jet skis, kayaks, etc. Enjoy a huge, air-conditioned workshop (non-conforming) – perfect for all your projects and ideal for additional storage. That's just the beginning! Take your private elevator to your main living floor, complete with 5 full bedrooms, 3 bathrooms, a powder room and a well-designed open floorplan – all surrounded by breathtaking views. Relax and enjoy the glorious sunsets every evening from your expansive (36' x 14') screened lanai. There is even more! Imagine all the fun you'll have in the 28' x 16' heated pool and spa or sit back and enjoy the warm Florida sun and feel the gentle Gulf breezes while you relax in the new 50' x 27' screened pool cage area, with a convenient pool bathroom nearby. But don't stop there… take the spiral staircase from the great room to the amazing 3rd floor (20' x 12' -- a potential 6th bedroom or office), updated with luxury vinyl plank flooring, a closet and a wall of glass sliding doors to the 21' x 4' balcony with stunning views! This, truly, is it! It is a one of a kind home, in a one of a kind location -- ready to give you years of enjoyment! Don't miss out on it…
Location
State FL
County Charlotte
Community Point Of Pines
Zoning RSF3.5
Rooms
Other Rooms Bonus Room, Great Room, Inside Utility, Interior In-Law Suite
Interior
Interior Features Ceiling Fans(s), Central Vaccum, Coffered Ceiling(s), Eat-in Kitchen, Elevator, High Ceilings, Master Bedroom Upstairs, Open Floorplan, Other, Solid Surface Counters, Solid Wood Cabinets, Split Bedroom, Thermostat, Tray Ceiling(s), Walk-In Closet(s), Window Treatments
Heating Central, Electric
Cooling Central Air
Flooring Carpet, Vinyl
Furnishings Unfurnished
Fireplace false
Appliance Bar Fridge, Dishwasher, Disposal, Dryer, Electric Water Heater, Range, Range Hood, Refrigerator, Washer
Laundry Inside, Laundry Room, Upper Level
Exterior
Exterior Feature Lighting, Private Mailbox, Rain Gutters, Sliding Doors, Storage
Parking Features Circular Driveway, Garage Door Opener, Oversized
Garage Spaces 5.0
Pool Child Safety Fence, Gunite, Heated, In Ground, Lighting, Outside Bath Access, Salt Water, Screen Enclosure, Solar Cover
Community Features Deed Restrictions
Utilities Available BB/HS Internet Available, Cable Connected, Electricity Connected, Phone Available, Sewer Connected, Water Connected
Waterfront Description Bay/Harbor, Intracoastal Waterway
View Y/N 1
Water Access 1
Water Access Desc Bay/Harbor,Gulf/Ocean to Bay,Intracoastal Waterway
View Pool, Water
Roof Type Shingle
Porch Covered, Screened
Attached Garage true
Garage true
Private Pool Yes
Building
Lot Description Cul-De-Sac, In County, Level, Oversized Lot, Street Dead-End, Paved
Story 3
Entry Level Three Or More
Foundation Slab
Lot Size Range 1/4 to less than 1/2
Builder Name PLS Construction
Sewer Public Sewer
Water Public
Architectural Style Florida
Structure Type Block, Stucco, Wood Frame
New Construction false
Construction Status Inspections
Others
Pets Allowed Yes
Senior Community No
Ownership Fee Simple
Monthly Total Fees $4
Acceptable Financing Cash, Conventional
Membership Fee Required Required
Listing Terms Cash, Conventional
Special Listing Condition None
Read Less Info
Want to know what your home might be worth? Contact us for a FREE valuation!

Our team is ready to help you sell your home for the highest possible price ASAP

© 2025 My Florida Regional MLS DBA Stellar MLS. All Rights Reserved.
Bought with RE/MAX ANCHOR
"Molly's job is to find and attract mastery-based agents to the office, protect the culture, and make sure everyone is happy! "






