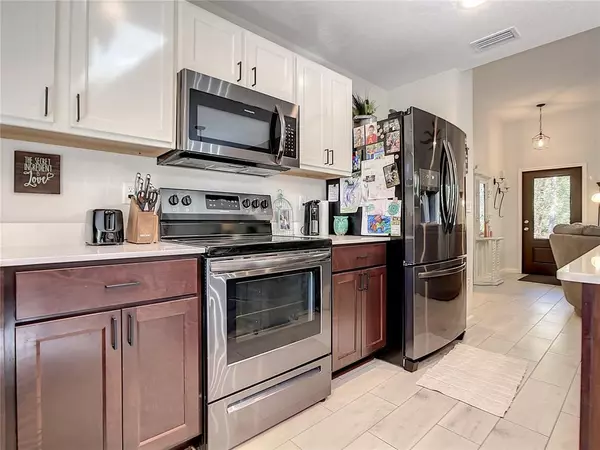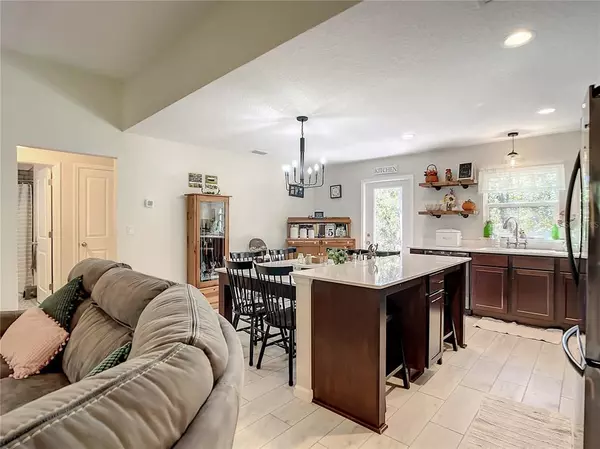$550,000
$550,000
For more information regarding the value of a property, please contact us for a free consultation.
4 Beds
2 Baths
1,519 SqFt
SOLD DATE : 05/19/2023
Key Details
Sold Price $550,000
Property Type Single Family Home
Sub Type Single Family Residence
Listing Status Sold
Purchase Type For Sale
Square Footage 1,519 sqft
Price per Sqft $362
MLS Listing ID G5061999
Sold Date 05/19/23
Bedrooms 4
Full Baths 2
Construction Status Appraisal,Financing,Inspections
HOA Y/N No
Originating Board Stellar MLS
Year Built 2020
Annual Tax Amount $2,834
Lot Size 3.720 Acres
Acres 3.72
Property Description
This newly built home sits on the footsteps of the Green Swamp Preserve. Deer Turkey and Hogs have been seen on this property. Less than 1/2 hour be at the footsteps of the Magic Kingdom or any of the other Disney Parks. 4 Bedroom 2 Bath home on 3.72 acres. Detached garage 24 X 35. This workshop has all the room for the toys and comes with a car lift. Engineered drawings for an additional 40x80. 3 wells on the property. Brick pattern Tile is throughout the main home with carpet in the bedrooms. When you enter into the home, you get a feeling of it being open when actually this is a split floor plan. Every inch was thought out when planning this country masterpiece. Kitchen was done with modernance of an eat in table built out of the quartz countertops. Frigidaire stainless steel appliances. Shaker white upper cabinets dressed with nutmeg bottoms cabinets covered in a gorgeous white quartz countertop.
Location
State FL
County Lake
Zoning RES
Interior
Interior Features Ceiling Fans(s), Eat-in Kitchen, Master Bedroom Main Floor, Split Bedroom, Stone Counters
Heating Central
Cooling Central Air
Flooring Carpet, Tile
Fireplace false
Appliance Dishwasher, Disposal, Range, Refrigerator
Exterior
Parking Features RV Garage, Workshop in Garage
Garage Spaces 4.0
Fence Fenced
Utilities Available Electricity Connected
View Park/Greenbelt, Trees/Woods
Roof Type Shingle
Porch Covered, Front Porch
Attached Garage false
Garage true
Private Pool No
Building
Lot Description In County, Paved
Story 1
Entry Level One
Foundation Slab
Lot Size Range 2 to less than 5
Sewer Septic Tank
Water Well
Architectural Style Traditional
Structure Type Block, Stucco
New Construction false
Construction Status Appraisal,Financing,Inspections
Others
Senior Community No
Ownership Fee Simple
Acceptable Financing Cash, Conventional, FHA, VA Loan
Listing Terms Cash, Conventional, FHA, VA Loan
Special Listing Condition None
Read Less Info
Want to know what your home might be worth? Contact us for a FREE valuation!

Our team is ready to help you sell your home for the highest possible price ASAP

© 2025 My Florida Regional MLS DBA Stellar MLS. All Rights Reserved.
Bought with EXP REALTY LLC
"Molly's job is to find and attract mastery-based agents to the office, protect the culture, and make sure everyone is happy! "






