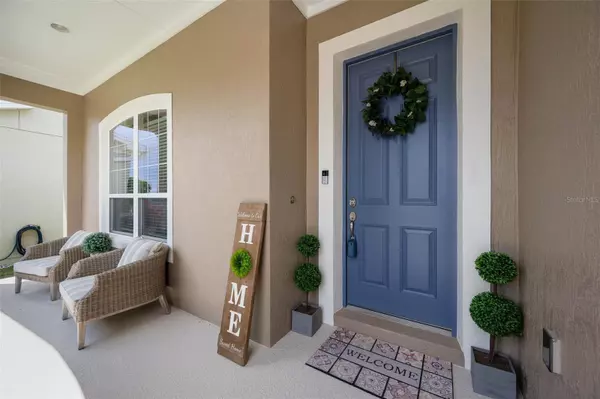$510,000
$500,000
2.0%For more information regarding the value of a property, please contact us for a free consultation.
3 Beds
2 Baths
1,968 SqFt
SOLD DATE : 05/17/2023
Key Details
Sold Price $510,000
Property Type Single Family Home
Sub Type Single Family Residence
Listing Status Sold
Purchase Type For Sale
Square Footage 1,968 sqft
Price per Sqft $259
Subdivision Johns Lake Lndg Ph 3
MLS Listing ID O6104253
Sold Date 05/17/23
Bedrooms 3
Full Baths 2
Construction Status Appraisal,Inspections
HOA Fees $31
HOA Y/N Yes
Originating Board Stellar MLS
Year Built 2017
Annual Tax Amount $3,700
Lot Size 6,098 Sqft
Acres 0.14
Property Description
This home boasts many upgrades and features: Open Concept Floor plan, Fire Place, 42 inch cabinetry, Stone counter tops, stainless steel appliances, high ceilings, crown molding, built-in double ovens, center island in the kitchen and more. As you enter the home through the front door, to your left is the office or bonus room. Yes, right on the front you will enjoy a window view of the street-side of the home. Next you will step into the living space of the home with it's beautiful wood-laminate flooring which continue through-out the home. Open the drapes in the beautiful living room to show off the inviting covered patio. This is just the place to drink your first cup of coffee or tea on a beautiful Florida morning. You will be impressed with the amount of natural light that pours into this home. It shows off the meticulous care that makes this home a immaculate show place. Owner will sell furnishings separately upon request.
Location
State FL
County Lake
Community Johns Lake Lndg Ph 3
Rooms
Other Rooms Den/Library/Office, Great Room
Interior
Interior Features Built-in Features, Ceiling Fans(s), Crown Molding, Eat-in Kitchen, High Ceilings, In Wall Pest System, Master Bedroom Main Floor, Open Floorplan, Solid Surface Counters, Thermostat, Walk-In Closet(s), Window Treatments
Heating Electric
Cooling Central Air
Flooring Laminate, Wood
Furnishings Partially
Fireplace false
Appliance Built-In Oven, Cooktop, Dishwasher, Disposal, Electric Water Heater, Microwave, Range Hood, Refrigerator
Laundry Laundry Room
Exterior
Exterior Feature Irrigation System, Sidewalk
Parking Features Driveway, Garage Door Opener
Garage Spaces 2.0
Community Features Deed Restrictions, Handicap Modified, Irrigation-Reclaimed Water, Playground, Pool, Sidewalks, Special Community Restrictions
Utilities Available BB/HS Internet Available, Cable Available, Cable Connected, Electricity Connected, Sewer Connected, Sprinkler Meter, Underground Utilities, Water Available, Water Connected
View Park/Greenbelt, Trees/Woods
Roof Type Shingle
Porch Front Porch, Patio, Screened
Attached Garage true
Garage true
Private Pool No
Building
Lot Description Sidewalk, Paved
Story 1
Entry Level One
Foundation Slab
Lot Size Range 0 to less than 1/4
Sewer Public Sewer
Water Public
Architectural Style Ranch
Structure Type Block, Brick, Stucco
New Construction false
Construction Status Appraisal,Inspections
Schools
Elementary Schools Grassy Lake Elementary
Middle Schools Windy Hill Middle
High Schools East Ridge High
Others
Pets Allowed Yes
HOA Fee Include Common Area Taxes, Pool, Escrow Reserves Fund, Insurance, Maintenance Grounds, Maintenance, Management, Pool
Senior Community No
Ownership Fee Simple
Monthly Total Fees $62
Acceptable Financing Cash, Conventional, FHA, VA Loan
Membership Fee Required Required
Listing Terms Cash, Conventional, FHA, VA Loan
Special Listing Condition None
Read Less Info
Want to know what your home might be worth? Contact us for a FREE valuation!

Our team is ready to help you sell your home for the highest possible price ASAP

© 2025 My Florida Regional MLS DBA Stellar MLS. All Rights Reserved.
Bought with LAKESIDE REALTY WINDERMERE INC
"Molly's job is to find and attract mastery-based agents to the office, protect the culture, and make sure everyone is happy! "






