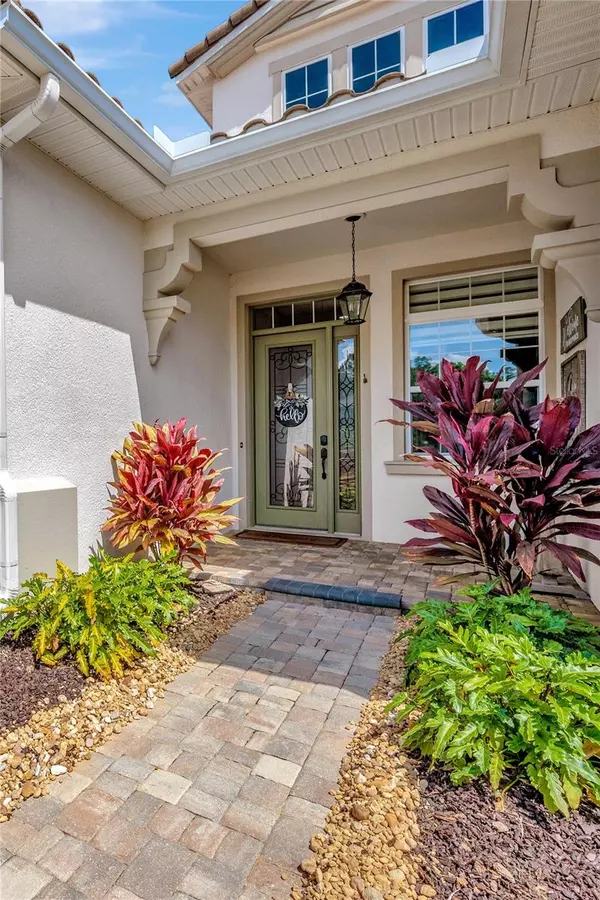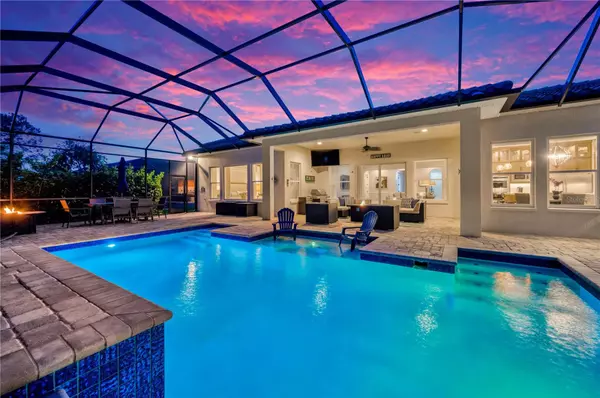$1,150,000
$1,150,000
For more information regarding the value of a property, please contact us for a free consultation.
4 Beds
4 Baths
3,518 SqFt
SOLD DATE : 05/17/2023
Key Details
Sold Price $1,150,000
Property Type Single Family Home
Sub Type Single Family Residence
Listing Status Sold
Purchase Type For Sale
Square Footage 3,518 sqft
Price per Sqft $326
Subdivision Estancia Ph 1C
MLS Listing ID T3436307
Sold Date 05/17/23
Bedrooms 4
Full Baths 3
Half Baths 1
Construction Status Financing
HOA Fees $97/qua
HOA Y/N Yes
Originating Board Stellar MLS
Year Built 2015
Annual Tax Amount $12,033
Lot Size 0.330 Acres
Acres 0.33
Property Description
Selling Sunsets in Florida! This beautiful Cal Atlantic Stamford Pool home was build & upgraded to be a luxuries, elegant, and functional one-story floor plan that is situated on an oversize lot on a cul-de-sac in the AWARD WINNING community of Estancia. The Stamford model offers 4-bedrooms + 3.5 baths + office/den, 3-car garage with 3,518 square feet living space. Throughout the entire home you can see luxurious details such as ceramic flooring, 5 ¼” baseboards, crown molding throughout the home, shoulder arches, coffered, and tray ceilings. This home truly has it all and has been meticulously maintained by its owners. As you enter into the home you are greeted by a long foyer leading to your open concept living space and well-appointed kitchen.
This Gourmet Kitchen is a chefs dream with top level upgraded cabinets, lots of natural light, high ceilings, and the spacious island doubles as a breakfast bar and is covered in an elegant Quartz, 42" staggered cabinets trimmed with crown molding, enhanced by under-cabinet lighting, tile backsplash, and High-End appliances including a Gas Stove, & Stainless-Steel Canopy Hood, Built in Double Oven, and Double Door Industrial Refrigerator. In addition, you also have ample space to entertain your guests in your casual dining area which leads to the Patio into an incredible RESORT style outdoor living space complete with a Heated SALTWATER POOL, water features galore, ambience lighting, fountain spillovers, and conservation view that makes you feel like you are at a LUXURY RESORT. (Pool Furniture included!!) Make your move smooth and easy by Considering to Purchase the Furniture, which is optional at a negotiable price. Master bedroom suite offers tray ceiling, Walk-in Closet, exquisite en-suite bathroom with Garden Tub and Frameless Walk-in Shower, Granite Counters and Dual Vanities. The other 3 bedrooms are oversized with large closets. The office provides plenty of space and sunlight. Enjoy a Lush Nature view outdoor living area in a covered screened lanai for everyday entertainment and relaxing.The house is located in the highly sought after beautiful community of Estancia, which provides a variety of amenities for you and your family. This upscale community offers a 7,000 sqft elegantly appointed amenity center with a junior-sized Olympic pool, resort-style pool, fitness center, covered playground, park, nature trails & more. Monthly social events allow for real community feels and socializing. Located near the Shops at Wiregrass in Wesley Chapel, Estancia homeowners enjoy incredible amenities, including the exclusive Estancia Club, walking trails, dog park & neighborhood parks. Estancia is centrally located off Bruce B Downs near Wiregrass Mall, Tampa Premium Outlets, USF, Moffitt Cancer Hospital, Advent Health Hospitals & TOP RATED Schools: Wiregrass Ranch High, Wiregrass Elementary, and John Long Middle. Minutes from I-275 and I-75. About 30-minute Drive to Downtown Tampa and to Tampa International Airport, only 60-minute drive to some of the best Gulf Beaches in Florida, 75-minutes from Disney World, and Epcot. Taxes include CDD. Call today for a private showing! Welcome, Home!
Location
State FL
County Pasco
Community Estancia Ph 1C
Zoning MPUD
Rooms
Other Rooms Den/Library/Office, Family Room, Formal Dining Room Separate, Interior In-Law Suite
Interior
Interior Features Built-in Features, Ceiling Fans(s), Coffered Ceiling(s), Crown Molding, Eat-in Kitchen, High Ceilings, Kitchen/Family Room Combo, Master Bedroom Main Floor, Open Floorplan, Thermostat, Tray Ceiling(s), Walk-In Closet(s), Window Treatments
Heating Central
Cooling Central Air
Flooring Tile
Furnishings Negotiable
Fireplace false
Appliance Built-In Oven, Cooktop, Dishwasher, Disposal, Dryer, Microwave, Range, Range Hood, Refrigerator, Tankless Water Heater, Washer
Laundry Laundry Room
Exterior
Exterior Feature Irrigation System, Private Mailbox, Sidewalk, Sliding Doors
Garage Spaces 3.0
Fence Fenced
Pool Auto Cleaner, Chlorine Free, Heated, In Ground, Lighting, Pool Sweep, Salt Water, Screen Enclosure
Community Features Deed Restrictions, Fitness Center, Gated, Park, Playground, Pool, Sidewalks, Tennis Courts
Utilities Available Cable Connected, Electricity Connected, Underground Utilities, Water Connected
Amenities Available Basketball Court, Clubhouse, Fitness Center, Gated, Playground, Pool, Tennis Court(s)
View Trees/Woods
Roof Type Tile
Porch Screened
Attached Garage true
Garage true
Private Pool Yes
Building
Lot Description Conservation Area, Cul-De-Sac
Story 1
Entry Level One
Foundation Slab
Lot Size Range 1/4 to less than 1/2
Builder Name Cal Atlantic
Sewer Public Sewer
Water Public
Architectural Style Mediterranean
Structure Type Block
New Construction false
Construction Status Financing
Schools
Elementary Schools Wiregrass Elementary
Middle Schools John Long Middle-Po
High Schools Wiregrass Ranch High-Po
Others
Pets Allowed Yes
HOA Fee Include Pool, Trash
Senior Community No
Ownership Fee Simple
Monthly Total Fees $97
Acceptable Financing Cash, Conventional, VA Loan
Membership Fee Required Required
Listing Terms Cash, Conventional, VA Loan
Special Listing Condition None
Read Less Info
Want to know what your home might be worth? Contact us for a FREE valuation!

Our team is ready to help you sell your home for the highest possible price ASAP

© 2025 My Florida Regional MLS DBA Stellar MLS. All Rights Reserved.
Bought with COLDWELL BANKER REALTY
"Molly's job is to find and attract mastery-based agents to the office, protect the culture, and make sure everyone is happy! "






