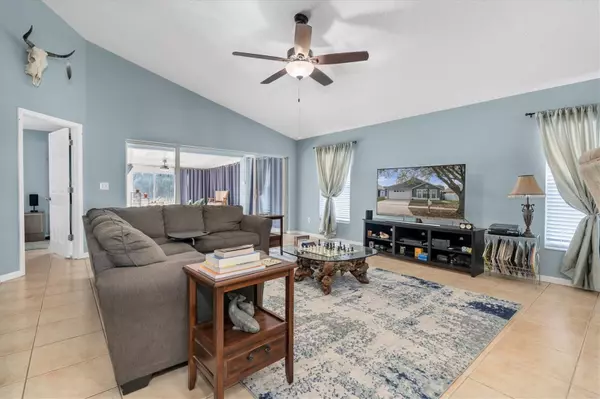$363,000
$392,000
7.4%For more information regarding the value of a property, please contact us for a free consultation.
3 Beds
2 Baths
1,651 SqFt
SOLD DATE : 05/11/2023
Key Details
Sold Price $363,000
Property Type Single Family Home
Sub Type Single Family Residence
Listing Status Sold
Purchase Type For Sale
Square Footage 1,651 sqft
Price per Sqft $219
Subdivision Bloomingdale Ridge
MLS Listing ID T3433092
Sold Date 05/11/23
Bedrooms 3
Full Baths 2
Construction Status Appraisal,Financing,Inspections
HOA Fees $30/mo
HOA Y/N Yes
Originating Board Stellar MLS
Year Built 2001
Annual Tax Amount $2,932
Lot Size 5,227 Sqft
Acres 0.12
Property Description
Get ready to enjoy Florida Style Living! Must see this beautiful home nestled in Bloomingdale Ridge in the heart of Riverview! Every morning enjoy waking up to a Beautiful Sunrise over large Pond. The office is exceptionally large with lots of windows and natural light. This well-maintained 3 bedroom, 2 bath house with spacious open floor plan is perfect for entertaining and everyday living. Home features an air conditioned large Florida room with water view and sunrises daily. The kitchen has a large natural gas range and newer stainless steel appliances. New roof with transferable 20 year warranty and fully fenced backyard. Pond recently dredged, freshly maintained and bush-wacked borders. Community offers 3 entrances perfect for avoiding heavy traffic times. Conveniently located, close to schools, restaurants and shopping. One hour to Orlando and One hour to the Beaches! This home will not last long with modern fixtures and ceiling fans in all rooms. You do not want to miss this opportunity and Miss the view!
Location
State FL
County Hillsborough
Community Bloomingdale Ridge
Zoning PD
Rooms
Other Rooms Florida Room, Great Room
Interior
Interior Features Ceiling Fans(s), High Ceilings, Kitchen/Family Room Combo, Living Room/Dining Room Combo, Master Bedroom Main Floor, Open Floorplan, Thermostat, Walk-In Closet(s), Window Treatments
Heating Natural Gas
Cooling Central Air
Flooring Tile
Furnishings Unfurnished
Fireplace false
Appliance Dishwasher, Dryer, Gas Water Heater, Microwave, Range, Range Hood, Refrigerator, Washer
Laundry Inside, Laundry Closet
Exterior
Exterior Feature Private Mailbox, Sidewalk
Parking Features Driveway, Garage Door Opener
Garage Spaces 2.0
Fence Vinyl, Wood
Community Features Park, Playground, Sidewalks
Utilities Available Cable Connected, Electricity Connected, Natural Gas Connected, Phone Available, Sewer Connected, Street Lights, Water Connected
Amenities Available Park, Playground
Waterfront Description Pond
View Y/N 1
View Water
Roof Type Shingle
Porch Enclosed
Attached Garage true
Garage true
Private Pool No
Building
Entry Level One
Foundation Slab
Lot Size Range 0 to less than 1/4
Sewer Public Sewer
Water Canal/Lake For Irrigation, Private, Public
Architectural Style Contemporary
Structure Type Stucco
New Construction false
Construction Status Appraisal,Financing,Inspections
Schools
Elementary Schools Symmes-Hb
Middle Schools Giunta Middle-Hb
High Schools Spoto High-Hb
Others
Pets Allowed Yes
HOA Fee Include Maintenance Structure, Maintenance Grounds, Other
Senior Community No
Ownership Fee Simple
Monthly Total Fees $30
Acceptable Financing Cash, Conventional, FHA, VA Loan
Membership Fee Required Required
Listing Terms Cash, Conventional, FHA, VA Loan
Special Listing Condition None
Read Less Info
Want to know what your home might be worth? Contact us for a FREE valuation!

Our team is ready to help you sell your home for the highest possible price ASAP

© 2025 My Florida Regional MLS DBA Stellar MLS. All Rights Reserved.
Bought with BETTER HOMES & GARDENS REAL ESTATE ATCHLEY
"Molly's job is to find and attract mastery-based agents to the office, protect the culture, and make sure everyone is happy! "






