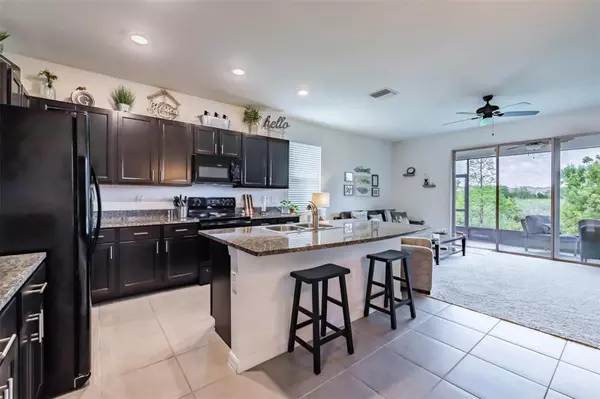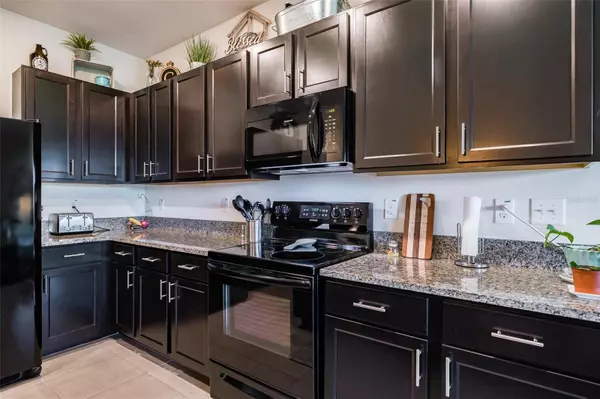$318,500
$325,000
2.0%For more information regarding the value of a property, please contact us for a free consultation.
3 Beds
3 Baths
1,785 SqFt
SOLD DATE : 05/10/2023
Key Details
Sold Price $318,500
Property Type Townhouse
Sub Type Townhouse
Listing Status Sold
Purchase Type For Sale
Square Footage 1,785 sqft
Price per Sqft $178
Subdivision Eagle Palm Phase 3A
MLS Listing ID T3437035
Sold Date 05/10/23
Bedrooms 3
Full Baths 2
Half Baths 1
Construction Status Financing
HOA Fees $160/mo
HOA Y/N Yes
Originating Board Stellar MLS
Year Built 2018
Annual Tax Amount $2,496
Lot Size 1,306 Sqft
Acres 0.03
Property Description
Looking for a townhome that has it all? Look no further! Located in OSPREY LAKES WEST at EAGLE PALM, this 3 bed, 2.5 bath, 1 car garage townhome with a loft and screened porch has everything you need and more. Coming in through the front door, you are welcomed home by high ceilings, a spacious foyer and powder room. GRANITE countertops and a generous ISLAND grace the kitchen, which overlooks the family room so you are never far from your guests when entertaining. The WALK IN PANTRY under the stairs provides ample storage space. Through the TRIPLE SLIDERS, step out onto your PANORAMIC SCREENED LANAI and enjoy the beautiful conservation view. You can enjoy the beauty of nature right from your own backyard! And because you have no rear neighbors and only one side neighbor, you have more privacy than in some other units. The garage is perfect for keeping your car safe and sound. Although it is a one-car garage, it has a two-car driveway so you don't have to constantly shuffle cars around. Guests can park there or in the guest parking spaces just a few yards away. Upstairs, you will find a split floor plan with the primary bedroom boasting TWO WALK IN CLOSETS and ENSUITE BATHROOM featuring dual sinks and a large shower on one side, plus two more bedrooms and a “Jack and Jill” bathroom on the other. In between, you can relax in the LOFT area, which makes a great reading nook, TV room, exercise room or office. The laundry closet with its Frigidaire washer and dryer is conveniently located on that level as well. The Eagle Palm Community, while quiet and serene, offers easy access to I-75, Brandon, Downtown Tampa, MacDill AFB, International Mall, plus lots of other shopping, restaurants, medical facilities, powdery sand beaches and more. Don't miss out on this amazing opportunity to live your best life in Florida. Book a showing now!
Location
State FL
County Hillsborough
Community Eagle Palm Phase 3A
Zoning PD
Rooms
Other Rooms Family Room, Loft
Interior
Interior Features Ceiling Fans(s), Eat-in Kitchen, Kitchen/Family Room Combo, Master Bedroom Upstairs, Open Floorplan, Solid Surface Counters, Stone Counters, Thermostat, Walk-In Closet(s)
Heating Central, Electric
Cooling Central Air
Flooring Carpet, Ceramic Tile
Furnishings Unfurnished
Fireplace false
Appliance Dishwasher, Disposal, Dryer, Exhaust Fan, Microwave, Range, Refrigerator, Washer
Laundry Laundry Closet, Upper Level
Exterior
Exterior Feature Hurricane Shutters, Irrigation System, Sidewalk, Sliding Doors
Parking Features Driveway, Garage Door Opener, Guest
Garage Spaces 1.0
Community Features Deed Restrictions, Gated, Sidewalks
Utilities Available BB/HS Internet Available, Cable Connected, Electricity Connected, Fire Hydrant, Phone Available, Public, Sewer Connected, Street Lights, Underground Utilities, Water Connected
Amenities Available Gated
View Trees/Woods
Roof Type Shingle
Porch Covered, Enclosed, Patio, Screened
Attached Garage true
Garage true
Private Pool No
Building
Lot Description Conservation Area, Sidewalk, Paved
Entry Level Two
Foundation Slab
Lot Size Range 0 to less than 1/4
Sewer Public Sewer
Water Public
Architectural Style Contemporary
Structure Type Block, Concrete, Stucco
New Construction false
Construction Status Financing
Schools
Elementary Schools Ippolito-Hb
Middle Schools Giunta Middle-Hb
High Schools Spoto High-Hb
Others
Pets Allowed Yes
HOA Fee Include Maintenance Structure, Maintenance Grounds, Sewer, Trash, Water
Senior Community No
Ownership Fee Simple
Monthly Total Fees $160
Acceptable Financing Cash, Conventional, FHA, VA Loan
Membership Fee Required Required
Listing Terms Cash, Conventional, FHA, VA Loan
Special Listing Condition None
Read Less Info
Want to know what your home might be worth? Contact us for a FREE valuation!

Our team is ready to help you sell your home for the highest possible price ASAP

© 2025 My Florida Regional MLS DBA Stellar MLS. All Rights Reserved.
Bought with REALTY HUB
"Molly's job is to find and attract mastery-based agents to the office, protect the culture, and make sure everyone is happy! "






