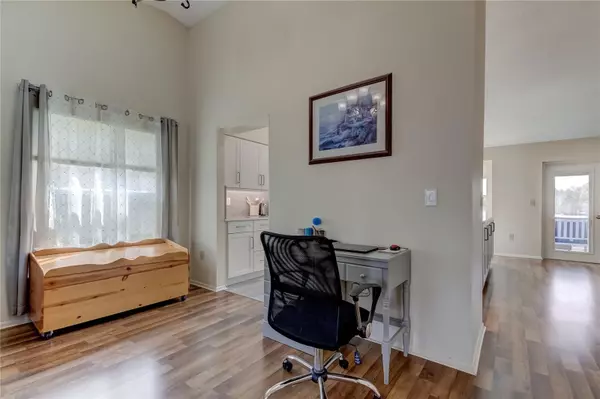$492,500
$489,900
0.5%For more information regarding the value of a property, please contact us for a free consultation.
3 Beds
2 Baths
1,672 SqFt
SOLD DATE : 05/01/2023
Key Details
Sold Price $492,500
Property Type Single Family Home
Sub Type Single Family Residence
Listing Status Sold
Purchase Type For Sale
Square Footage 1,672 sqft
Price per Sqft $294
Subdivision Countryway Prcl B Tr 16
MLS Listing ID T3431637
Sold Date 05/01/23
Bedrooms 3
Full Baths 2
Construction Status Inspections
HOA Fees $15/ann
HOA Y/N Yes
Originating Board Stellar MLS
Year Built 1992
Annual Tax Amount $5,173
Lot Size 7,405 Sqft
Acres 0.17
Property Description
Welcome home to your completely updated 3bed/2bath gorgeous pond view lot home in the desirable Countryway golf community. As you enter the home, you'll appreciate the completely modern open layout and lofty ceilings with beautiful water views from most rooms. When you enter the home there is a large living room (this space could be used for living/dining space or office/playroom as well - good amount of main living space to be flexible for your needs.) New updated kitchen has quartz counter tops with large island, undermount lighting, hard wood cabinets offering pullout drawers and custom pantry, stainless steel appliances, quartz back splash, large sink basin, and new fixtures. The kitchen has a beautiful bay picture window to enjoy the views! The kitchen opens up to dining or living room - a great space for entertaining with french doors to the back patio. Master Suite, offers French doors to back patio, ensuite bathroom with large walk-in closet. Newer master bath has frameless shower, updated tiling, beautiful double vanity with beautiful counter tops, and wood cabinets. 2 guest rooms share an updated guest bathroom. Beautiful French doors lead out back to your screened covered patio (NEW) with a jaw dropping view to relax and enjoy the FL outdoors! The perfect sunset view. NEW HVAC & Ductwork 2022, NEW ROOF 2019, NEW Backyard Screened Lanai Structure 2020, NEW Double Pane Energy Efficient WINDOWS 2020, New Front Door 2022, New French Door Kitchen 2017, New French Door master 2020, NEW KITCHEN 2020 and MASTER BATHROOM 2017, NEW Garage Door Opener 2017, Laminate floors throughout 2016, New Insulation in Attic 2022, painted exterior 2022, new water softener 2022, and interior laundry closet. The Countryway community has mature landscaping and the beautiful public Countryway Golf Course at the center of the community. This community offers tennis courts, playground, recreation courts and fields. A-rated schools, 15mins to airport, 20mins to beautiful beaches, near by major shopping areas, YMCA, minutes to the Upper Tampa Bay trail (on aerial view you can see behind home), and close to Westchase. Turn key home ready for a new owner! Call today for a private showing! This home is in a census tract for a community development "Opportunity Mortgage Loan" program that qualifies for 100% financing, No Private Mortgage Insurance (PMI), No income limits for a primary resident qualified buyer - ask for more details!
Location
State FL
County Hillsborough
Community Countryway Prcl B Tr 16
Zoning PD
Interior
Interior Features Kitchen/Family Room Combo, Master Bedroom Main Floor, Open Floorplan, Solid Wood Cabinets, Stone Counters, Vaulted Ceiling(s), Walk-In Closet(s)
Heating Central
Cooling Central Air
Flooring Ceramic Tile, Laminate
Fireplace false
Appliance Dishwasher, Dryer, Microwave, Range, Refrigerator, Washer
Exterior
Exterior Feature French Doors, Sidewalk
Garage Spaces 2.0
Community Features Deed Restrictions, Park, Playground, Sidewalks, Tennis Courts
Utilities Available Cable Connected, Electricity Connected, Fiber Optics, Sewer Connected, Street Lights, Water Connected
Amenities Available Park, Playground, Recreation Facilities
View Y/N 1
View Water
Roof Type Shingle
Attached Garage true
Garage true
Private Pool No
Building
Lot Description Sidewalk, Paved
Entry Level One
Foundation Slab
Lot Size Range 0 to less than 1/4
Sewer Public Sewer
Water Public
Structure Type Block
New Construction false
Construction Status Inspections
Schools
Elementary Schools Lowry-Hb
Middle Schools Farnell-Hb
High Schools Alonso-Hb
Others
Pets Allowed Yes
Senior Community No
Ownership Fee Simple
Monthly Total Fees $46
Acceptable Financing Cash, Conventional, FHA, VA Loan
Membership Fee Required Required
Listing Terms Cash, Conventional, FHA, VA Loan
Special Listing Condition None
Read Less Info
Want to know what your home might be worth? Contact us for a FREE valuation!

Our team is ready to help you sell your home for the highest possible price ASAP

© 2025 My Florida Regional MLS DBA Stellar MLS. All Rights Reserved.
Bought with KELLER WILLIAMS SOUTH TAMPA
"Molly's job is to find and attract mastery-based agents to the office, protect the culture, and make sure everyone is happy! "






