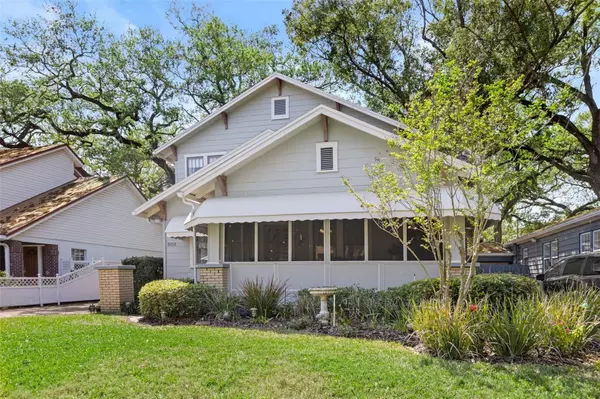$1,130,000
$1,149,900
1.7%For more information regarding the value of a property, please contact us for a free consultation.
4 Beds
3 Baths
2,300 SqFt
SOLD DATE : 05/01/2023
Key Details
Sold Price $1,130,000
Property Type Single Family Home
Sub Type Single Family Residence
Listing Status Sold
Purchase Type For Sale
Square Footage 2,300 sqft
Price per Sqft $491
Subdivision Bayview Homes
MLS Listing ID T3432029
Sold Date 05/01/23
Bedrooms 4
Full Baths 3
Construction Status Inspections
HOA Y/N No
Originating Board Stellar MLS
Year Built 1922
Annual Tax Amount $3,364
Lot Size 4,791 Sqft
Acres 0.11
Lot Dimensions 50x100
Property Description
Come see this move in ready bungalow in the heart of Palma Ceia! Amazing location and situated on a quiet brick street in one of the most desired neighborhoods in South Tampa. This bungalow has 4 bedrooms plus an office and 3 full bathrooms. The primary bedroom and bathroom, 2 additional bedrooms, full bathroom, and the oversized laundry room are all located on the 2nd floor and were added on in 2000. The first floor has a very functional layout with a living room, formal dining room, kitchen, breakfast nook, office, bedroom, and full bathroom. Some additional highlights include: gleaming engineered-hardwood floors throughout the home, insulated internal walls keep it very quiet, a new heater in the spa, electric installed in the shed, and last but not least a quaint covered front porch. This home has a brand new roof and newer AC Units. Many residents walk and ride bikes to the very nearby Palma Ceia Country Club, Plant High School and many of South Tampa's favorite local restaurants & boutiques .
Location
State FL
County Hillsborough
Community Bayview Homes
Zoning RS-60
Rooms
Other Rooms Attic, Breakfast Room Separate, Formal Dining Room Separate
Interior
Interior Features Ceiling Fans(s), Master Bedroom Upstairs, Thermostat, Window Treatments
Heating Central
Cooling Central Air
Flooring Wood
Fireplace true
Appliance Built-In Oven, Cooktop, Dishwasher, Disposal, Freezer, Microwave, Range, Refrigerator
Laundry Inside, Laundry Closet, Upper Level
Exterior
Exterior Feature Lighting, Rain Gutters
Garage Spaces 1.0
Utilities Available BB/HS Internet Available, Cable Available, Electricity Available, Natural Gas Available, Sewer Available, Water Available
Roof Type Shingle
Attached Garage false
Garage true
Private Pool No
Building
Story 2
Entry Level Two
Foundation Crawlspace
Lot Size Range 0 to less than 1/4
Sewer Public Sewer
Water Public
Architectural Style Bungalow
Structure Type Wood Siding
New Construction false
Construction Status Inspections
Schools
Elementary Schools Roosevelt-Hb
Middle Schools Coleman-Hb
High Schools Plant-Hb
Others
Senior Community No
Ownership Fee Simple
Acceptable Financing Cash, Conventional, VA Loan
Listing Terms Cash, Conventional, VA Loan
Special Listing Condition None
Read Less Info
Want to know what your home might be worth? Contact us for a FREE valuation!

Our team is ready to help you sell your home for the highest possible price ASAP

© 2025 My Florida Regional MLS DBA Stellar MLS. All Rights Reserved.
Bought with PALERMO REAL ESTATE PROF.INC.
"Molly's job is to find and attract mastery-based agents to the office, protect the culture, and make sure everyone is happy! "






