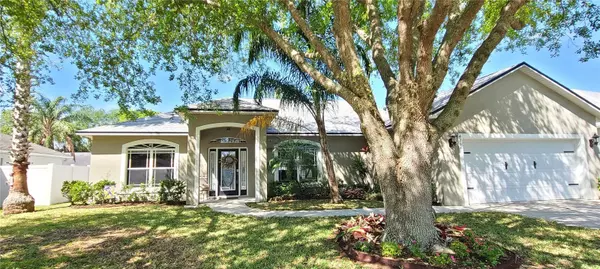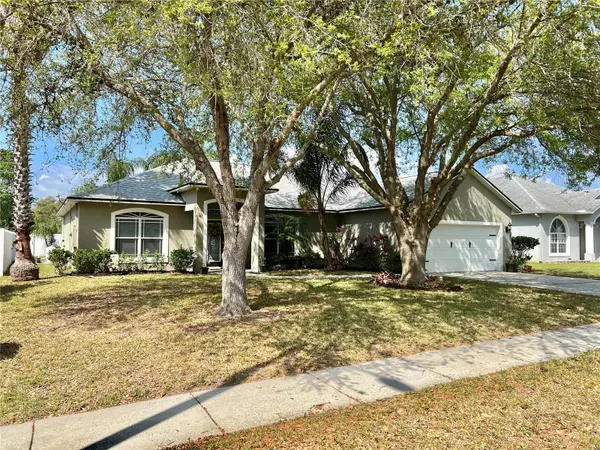$425,000
$439,000
3.2%For more information regarding the value of a property, please contact us for a free consultation.
4 Beds
2 Baths
1,855 SqFt
SOLD DATE : 04/21/2023
Key Details
Sold Price $425,000
Property Type Single Family Home
Sub Type Single Family Residence
Listing Status Sold
Purchase Type For Sale
Square Footage 1,855 sqft
Price per Sqft $229
Subdivision Canoe Creek Lakes Unit 09
MLS Listing ID S5081674
Sold Date 04/21/23
Bedrooms 4
Full Baths 2
Construction Status Appraisal,Financing,Inspections
HOA Fees $19/mo
HOA Y/N Yes
Originating Board Stellar MLS
Year Built 2005
Annual Tax Amount $3,229
Lot Size 8,712 Sqft
Acres 0.2
Lot Dimensions 75x115
Property Description
Are you looking for a home that will be your own tropical oasis? This gorgeous POOL home with lush landscaping is it! Located on a quiet cul-de-sac in beautiful Canoe Creek Lakes subdivision, this home is close to everything but feels so peaceful and private. Loving care shows in this home that has been meticulously maintained by the owner. As you enter the front door, you will fall in love with the open floor plan and amazing view of the beautiful screened in pool backed by gorgeous palms and bird of paradise plants. Get ready to enjoy fresh citrus from your very own orange tree and how about pineapples too! Floor plan allows for large get togethers and/or families to enjoy the company of each other. The kitchen is a chef's dream with beautiful stainless steel appliances, corian counters and large custom pantry/appliance closet that even has a garbage compactor. Fourth bedroom can be used as a bedroom, office, den, or game room. Large Master bedroom includes sliding glass doors leading out to covered deck and screen enclosed POOL, double walk in closets, en suite garden bath. All bedroom closets have built-in shelving and very roomy. The triple glass sliding doors allow excellent view of pool area, and allow to openly to covered porch allowing for more area to entertain those larger get-togethers. The home is fenced on three sides and would be very easy to completely fence if new owners desire. New roof July 2022, A/C 2021, pool equipment updated 2021, interior and exterior painted and ready for YOU! Cul-de-sac offers minimal traffic, home is conviently located to turnpike, shopping, churches, great schools, restaurants, beaches, and theme parks. Owner is a licensed Realtor.
Location
State FL
County Osceola
Community Canoe Creek Lakes Unit 09
Zoning SR1B
Rooms
Other Rooms Attic, Den/Library/Office, Family Room, Inside Utility
Interior
Interior Features Built-in Features, Ceiling Fans(s), Eat-in Kitchen, High Ceilings, Kitchen/Family Room Combo, Master Bedroom Main Floor, Open Floorplan, Solid Surface Counters, Split Bedroom, Walk-In Closet(s), Window Treatments
Heating Central
Cooling Central Air
Flooring Carpet, Ceramic Tile, Vinyl
Fireplace false
Appliance Dishwasher, Disposal, Electric Water Heater, Microwave, Range, Refrigerator, Trash Compactor
Laundry Inside, Laundry Room
Exterior
Exterior Feature Sidewalk, Sliding Doors
Parking Features Driveway, Garage Door Opener
Garage Spaces 2.0
Fence Vinyl
Pool Auto Cleaner, Gunite, In Ground, Outside Bath Access, Screen Enclosure
Utilities Available BB/HS Internet Available
Roof Type Shingle
Porch Covered, Deck, Front Porch, Patio, Porch, Screened
Attached Garage true
Garage true
Private Pool Yes
Building
Lot Description Cul-De-Sac, City Limits, Landscaped, Sidewalk, Street Dead-End, Paved
Story 1
Entry Level One
Foundation Slab
Lot Size Range 0 to less than 1/4
Sewer Public Sewer
Water Public
Architectural Style Contemporary
Structure Type Block, Stucco
New Construction false
Construction Status Appraisal,Financing,Inspections
Others
Pets Allowed Yes
HOA Fee Include Common Area Taxes, Electricity, Insurance, Management
Senior Community No
Ownership Fee Simple
Monthly Total Fees $19
Acceptable Financing Cash, Conventional, FHA, VA Loan
Membership Fee Required Required
Listing Terms Cash, Conventional, FHA, VA Loan
Special Listing Condition None
Read Less Info
Want to know what your home might be worth? Contact us for a FREE valuation!

Our team is ready to help you sell your home for the highest possible price ASAP

© 2025 My Florida Regional MLS DBA Stellar MLS. All Rights Reserved.
Bought with COLDWELL BANKER REALTY
"Molly's job is to find and attract mastery-based agents to the office, protect the culture, and make sure everyone is happy! "






