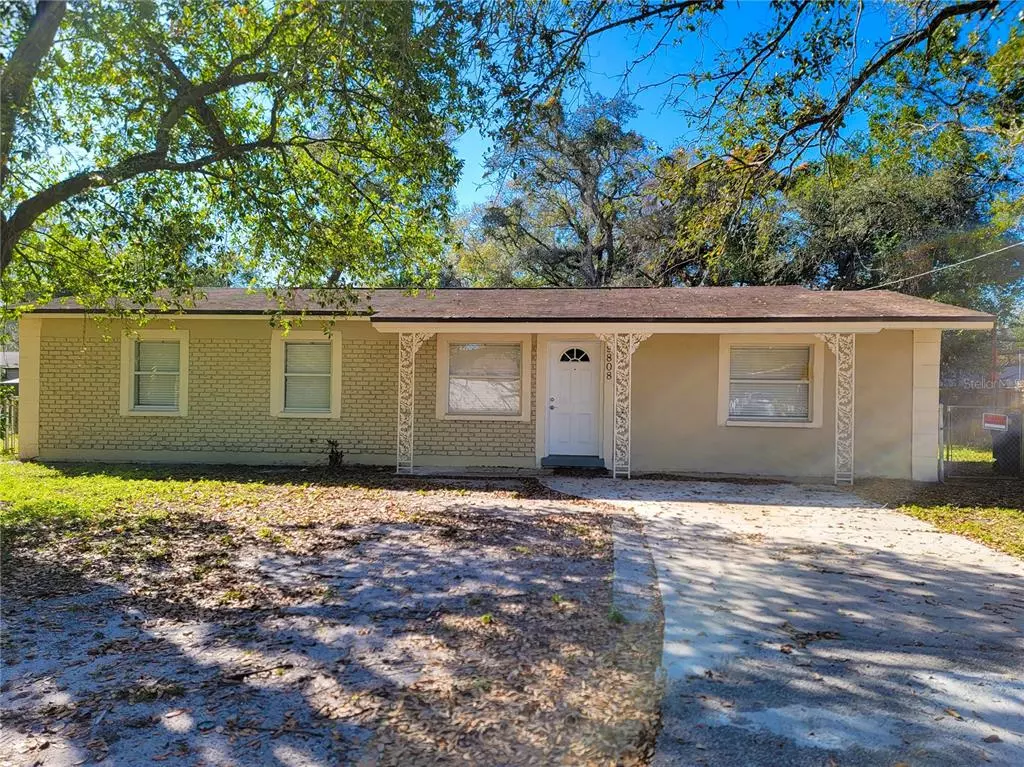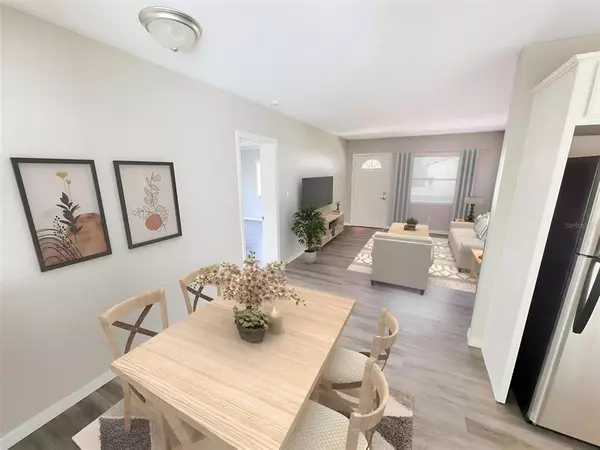$300,000
$299,999
For more information regarding the value of a property, please contact us for a free consultation.
3 Beds
2 Baths
1,354 SqFt
SOLD DATE : 04/04/2023
Key Details
Sold Price $300,000
Property Type Single Family Home
Sub Type Single Family Residence
Listing Status Sold
Purchase Type For Sale
Square Footage 1,354 sqft
Price per Sqft $221
Subdivision Castle Heights Map
MLS Listing ID U8190268
Sold Date 04/04/23
Bedrooms 3
Full Baths 2
Construction Status Financing
HOA Y/N No
Originating Board Stellar MLS
Year Built 1963
Annual Tax Amount $2,719
Lot Size 9,147 Sqft
Acres 0.21
Lot Dimensions 90x100
Property Description
This adorable TOTALLY REMODELED home is waiting for a clever buyer to make it his. The remodeled kitchen features solid wood cabinets, granite countertops, stainless steel upgraded appliances and a designer faucet to impress your family gatherings during weekends. The bathroom features the same level of upgrades including custom vanity, designer tile, and new hardware. Other upgrades include new water heater , new paint, new LED light fixtures, new luxury vinyl flooring throughout making it feel open and bright plus a lot MORE!! HVAC ALSO brand new. Looking to entertain family and friends? Must see this oversized backyard with a large screened in porch and adorned with a utility shed for your extras. All of these amenities and upgrades are complimented by the unique curb appeal as soon as you drive up. Dont let it pass you by !!!!!
Location
State FL
County Hillsborough
Community Castle Heights Map
Zoning RS-50
Interior
Interior Features Ceiling Fans(s), Eat-in Kitchen, Kitchen/Family Room Combo
Heating Central
Cooling Central Air
Flooring Vinyl
Fireplace false
Appliance Dishwasher, Disposal, Electric Water Heater, Microwave, Range, Refrigerator
Exterior
Exterior Feature Lighting, Private Mailbox, Sidewalk, Sliding Doors, Storage
Utilities Available Cable Available, Cable Connected, Electricity Available, Electricity Connected, Fire Hydrant, Propane, Public, Sewer Available, Sewer Connected, Street Lights, Underground Utilities, Water Available, Water Connected
Roof Type Shingle
Porch Rear Porch, Screened
Garage false
Private Pool No
Building
Story 1
Entry Level One
Foundation Slab
Lot Size Range 0 to less than 1/4
Sewer Public Sewer
Water Public
Architectural Style Contemporary
Structure Type Block
New Construction false
Construction Status Financing
Schools
Elementary Schools Forest Hills-Hb
Middle Schools Adams-Hb
High Schools Chamberlain-Hb
Others
Senior Community No
Ownership Fee Simple
Acceptable Financing Cash, Conventional, FHA, USDA Loan
Listing Terms Cash, Conventional, FHA, USDA Loan
Special Listing Condition None
Read Less Info
Want to know what your home might be worth? Contact us for a FREE valuation!

Our team is ready to help you sell your home for the highest possible price ASAP

© 2025 My Florida Regional MLS DBA Stellar MLS. All Rights Reserved.
Bought with ENTERPRISE REALTY SERVICES LLC
"Molly's job is to find and attract mastery-based agents to the office, protect the culture, and make sure everyone is happy! "






