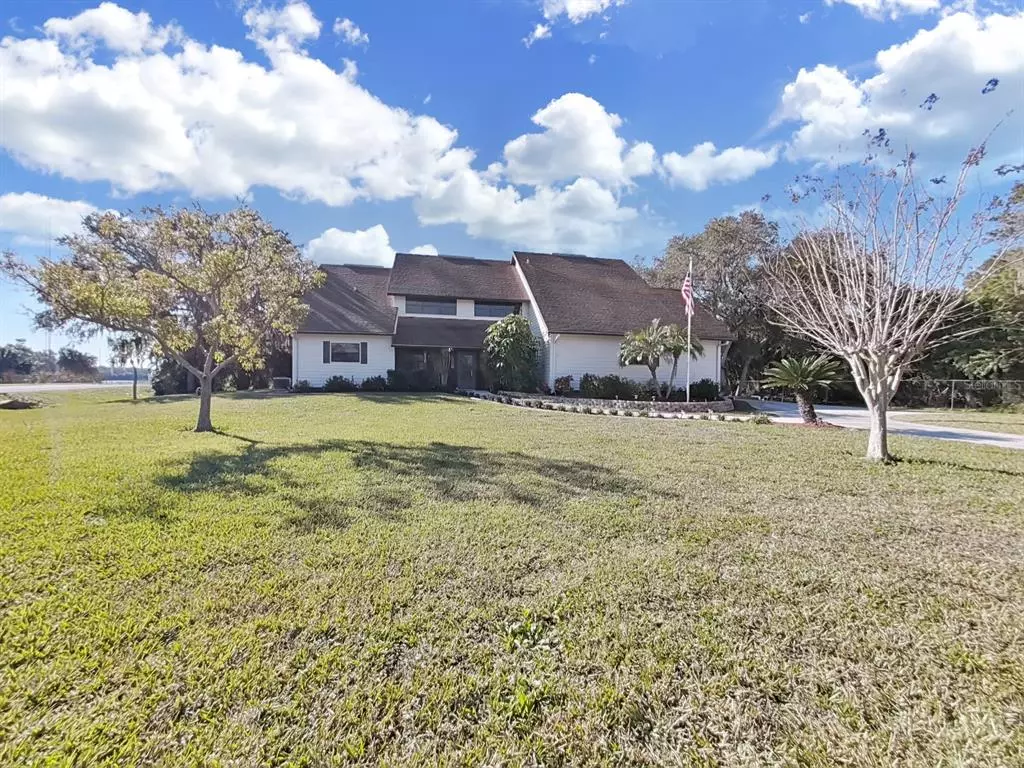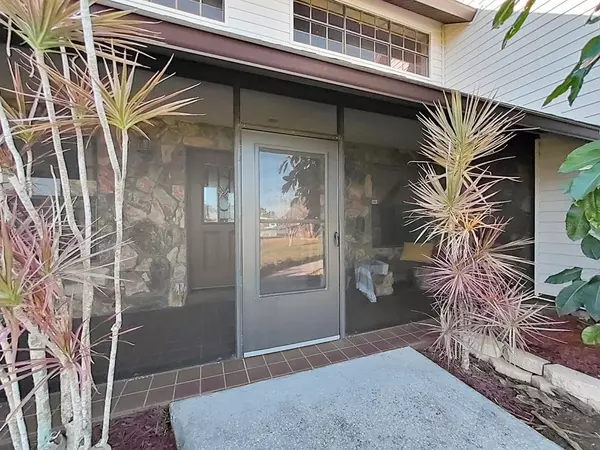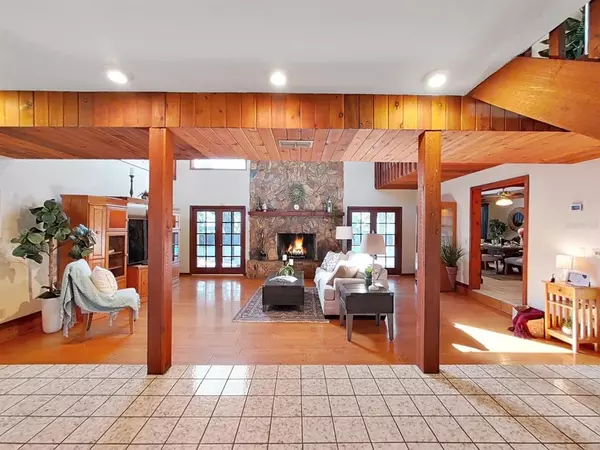$865,000
$865,000
For more information regarding the value of a property, please contact us for a free consultation.
4 Beds
4 Baths
2,926 SqFt
SOLD DATE : 03/30/2023
Key Details
Sold Price $865,000
Property Type Single Family Home
Sub Type Single Family Residence
Listing Status Sold
Purchase Type For Sale
Square Footage 2,926 sqft
Price per Sqft $295
Subdivision Pinellas Groves
MLS Listing ID U8185441
Sold Date 03/30/23
Bedrooms 4
Full Baths 3
Half Baths 1
Construction Status Financing,Inspections
HOA Y/N No
Originating Board Stellar MLS
Year Built 1981
Annual Tax Amount $3,318
Lot Size 1.330 Acres
Acres 1.33
Property Description
Looking for over an ACRE, 4 BEDROOMS, a POOL in a GREAT Location??.. Then you gotta take a look at this property with its own mini Lake/pond. This home blends perfectly into the Park like setting surroundings beginning with a long private driveway that leads up to a circular drive. It is situated on 1.32 of an acre. This 2 story home has a large and inviting screened front porch for relaxing and enjoying nature. When you enter the home you are welcomed by the large foyer area that opens to the living room with beautiful wood trim and a majestic stone fireplace which reaches the top of 25 foot ceilings. The sunken living room has 2 sets of French doors opening to the pool area and has real hardwood floors completing this open setting. The staircase is tucked in to the corner of the foyer area.
The Kitchen opens to the dining area and boasts Cherry wood cabinets with a lazy susan, floor to ceiling pantry with pullouts and beautiful tile floors. You'll love the Granite counter tops, Stone back splash and the Double ovens. The Island provides extra counter space, a self-ventilating Jenn-air cook top and seating for 3 or 4. The large windows in the formal dining area provides natural lighting and great view of the pool. Wood beams adorn the ceilings in this area as well, giving a warm country feeling. Great News… The MASTER BEDROOM IS LOCATED ON THE FIRST FLOOR!! Enjoy the large walk-in closet, Bamboo flooring and sliding glass doors leading to the pool area. The expansive Master Bath is equipped with a stand-alone jacuzzi tub, a beautifully tiled walk-in shower and linen closet. There is a separate dressing area with a 2nd sink and vanity. Granite counter tops are found throughout the kitchen and bathrooms. The second floor boast 3 additional large bedrooms and an open loft area with bamboo floors and opens to the first the floor living area. You'll find the 2nd Master bedroom upstairs with a private ensuite. Check out the walk in closet which has a door leading the attic space. This area can be for storage or easily finish it off and make it into whatever you want/need. By the way, there is another attic space like this that can be found in the other bedroom closet upstairs. You will find an exterior door upstairs that leads to open roof top space and overlooks the pool area.
Everywhere you look there is TONS of Storage space located throughout this home….like the (9x7) inside Laundry room with a sink & cabinets, the 725 square foot garage has cabinets and not to mention the Attic Space!! Tons of parking space for Toys, Friends & Family. The wide open yard space is perfect for outdoor activities and makes this home a perfect setting. The crystal clear pool with a bird cage screen is perfect for entertaining and just relaxing. The Roof was replaced in 2004. There are 3 air conditioning units; 1 is less than 2 yrs, the second is less than 5 yrs and the 3rd is less than 8yrs. Less than 5 minute walk to the Private entrance to Lake Seminole Park which is a 250-acre municipal park and serves as a designated wildlife sanctuary. It is home to biking and walking trails, which include a two-mile-long paved trail, with a 1-mile cutoff option. This magnificent home is located 2.5 miles from Osceola Middle and High School and is just 10 Minutes to the newer Seminole City Center for shopping & restaurants, 15 minutes to the Beaches, 30 minutes to Tampa International Airport.
Location
State FL
County Pinellas
Community Pinellas Groves
Zoning SFR
Rooms
Other Rooms Attic, Formal Living Room Separate, Inside Utility, Loft
Interior
Interior Features Ceiling Fans(s), Eat-in Kitchen, High Ceilings, Master Bedroom Main Floor, Master Bedroom Upstairs, Solid Surface Counters, Split Bedroom, Walk-In Closet(s)
Heating Central
Cooling Central Air
Flooring Bamboo, Carpet, Tile, Wood
Fireplaces Type Living Room
Fireplace true
Appliance Convection Oven, Cooktop, Dishwasher, Disposal, Dryer, Electric Water Heater, Microwave, Refrigerator, Washer
Laundry Inside, Laundry Room
Exterior
Exterior Feature French Doors, Rain Gutters, Sliding Doors
Parking Features Boat, Circular Driveway, Garage Door Opener
Garage Spaces 2.0
Fence Fenced
Pool Child Safety Fence, In Ground
Utilities Available Cable Connected, Electricity Connected, Sewer Connected, Water Connected
View Y/N 1
Roof Type Shingle
Attached Garage true
Garage true
Private Pool Yes
Building
Story 2
Entry Level Two
Foundation Slab
Lot Size Range 1 to less than 2
Sewer Public Sewer
Water Public
Structure Type Vinyl Siding, Wood Frame
New Construction false
Construction Status Financing,Inspections
Others
Senior Community No
Ownership Fee Simple
Acceptable Financing Cash, Conventional, FHA, VA Loan
Listing Terms Cash, Conventional, FHA, VA Loan
Special Listing Condition None
Read Less Info
Want to know what your home might be worth? Contact us for a FREE valuation!

Our team is ready to help you sell your home for the highest possible price ASAP

© 2025 My Florida Regional MLS DBA Stellar MLS. All Rights Reserved.
Bought with BHHS FLORIDA PROPERTIES GROUP
"Molly's job is to find and attract mastery-based agents to the office, protect the culture, and make sure everyone is happy! "






