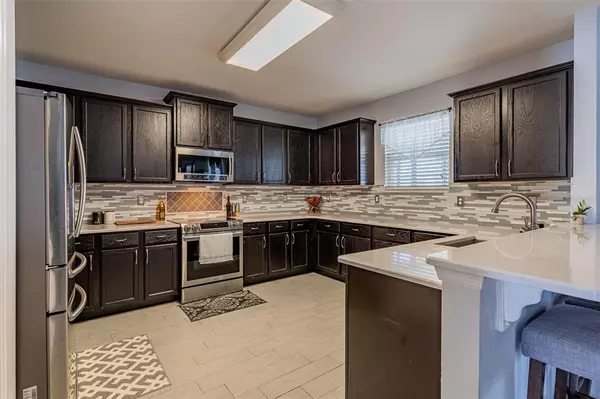$445,000
$445,000
For more information regarding the value of a property, please contact us for a free consultation.
4 Beds
3 Baths
2,838 SqFt
SOLD DATE : 03/28/2023
Key Details
Sold Price $445,000
Property Type Single Family Home
Sub Type Single Family Residence
Listing Status Sold
Purchase Type For Sale
Square Footage 2,838 sqft
Price per Sqft $156
Subdivision Anthem Park Ph 3A
MLS Listing ID S5080796
Sold Date 03/28/23
Bedrooms 4
Full Baths 2
Half Baths 1
HOA Fees $7/ann
HOA Y/N Yes
Originating Board Stellar MLS
Year Built 2011
Annual Tax Amount $2,865
Lot Size 6,534 Sqft
Acres 0.15
Property Description
Resting on a corner lot located in Anthem Park in St. Cloud, this stunning 4 bedroom, 2.5 bath home is ready for you to call it yours! As you approach, you will appreciate the beautiful stone pavers that surround the entire home; as well as the stone accents circling the palm trees. Stepping inside, you are greeted by an open formal living and dining space as well as breathtaking chandeliers giving the room a luxurious ambiance. Following through to the next room you'll find an open space the full width of the home that includes the custom kitchen, a casual dining area, and the family room. The kitchen spares no expense from marble countertops to stunning 42” cabinetry. There's plenty of room to serve hungry guests between the breakfast bar, formal dining area, and casual dining space so you can be sure to host all of the family gatherings to come! From here you can head through the French doors out to the massive covered patio with tiled floor, that boasts a fully functional outdoor kitchen overlooking the large backyard. From the formal space you can access the stairs to the second floor where the living quarters and cozy office space reside. To the left the master suite expands to a massive room with plenty of natural light. The en-suite bath features a sprawling dual vanity sink paired with a split garden tub and stand in shower. Please also note the gorgeous epoxy floor finish in the garage. This home is in an awesome location resting in the heart of Central Florida and just a short walk to a multitude of community amenities from tennis and basketball courts, to sunbathing by the pool, to frolicking in the park or fenced in dog park with your furry friends. This turnkey home is ready for you to make your next move!
Location
State FL
County Osceola
Community Anthem Park Ph 3A
Zoning SPUD
Interior
Interior Features Ceiling Fans(s), Master Bedroom Upstairs, Walk-In Closet(s)
Heating Central
Cooling Central Air
Flooring Carpet, Tile
Fireplace false
Appliance Convection Oven, Dishwasher, Microwave, Refrigerator
Exterior
Exterior Feature Lighting, Sidewalk
Garage Spaces 2.0
Community Features Clubhouse, Park, Playground, Pool, Sidewalks
Utilities Available Public
Amenities Available Clubhouse, Park, Playground
Roof Type Shingle
Porch Enclosed, Rear Porch, Screened
Attached Garage true
Garage true
Private Pool No
Building
Story 2
Entry Level Two
Foundation Block
Lot Size Range 0 to less than 1/4
Sewer Public Sewer
Water Public
Structure Type Block
New Construction false
Others
Pets Allowed Yes
HOA Fee Include Pool
Senior Community No
Ownership Fee Simple
Monthly Total Fees $7
Acceptable Financing Cash, Conventional, FHA, VA Loan
Membership Fee Required Required
Listing Terms Cash, Conventional, FHA, VA Loan
Special Listing Condition None
Read Less Info
Want to know what your home might be worth? Contact us for a FREE valuation!

Our team is ready to help you sell your home for the highest possible price ASAP

© 2025 My Florida Regional MLS DBA Stellar MLS. All Rights Reserved.
Bought with REDFIN CORPORATION
"Molly's job is to find and attract mastery-based agents to the office, protect the culture, and make sure everyone is happy! "






