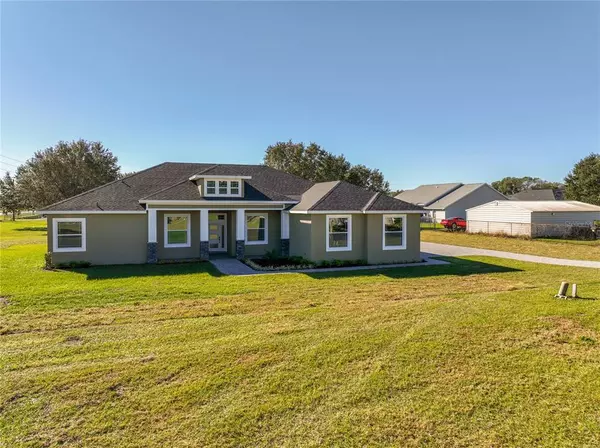$630,000
$650,000
3.1%For more information regarding the value of a property, please contact us for a free consultation.
3 Beds
2 Baths
2,471 SqFt
SOLD DATE : 03/28/2023
Key Details
Sold Price $630,000
Property Type Single Family Home
Sub Type Single Family Residence
Listing Status Sold
Purchase Type For Sale
Square Footage 2,471 sqft
Price per Sqft $254
Subdivision Ralston Country Estates
MLS Listing ID L4935086
Sold Date 03/28/23
Bedrooms 3
Full Baths 2
Construction Status Appraisal,Inspections
HOA Y/N No
Originating Board Stellar MLS
Year Built 2022
Annual Tax Amount $808
Lot Size 1.000 Acres
Acres 1.0
Lot Dimensions 185.1x252
Property Description
Welcome to this custom built home, located on a sprawling acre of land. This home exudes luxury with refined finishes. On the outside you are greeted by a paver drive way, walk way and a beautiful front porch. As you enter the foyer, your attention will gravitate to the high volume ceilings, and the brightness throughout the home. Engineered would flooring is present in all the common areas and the bathrooms feature tile. The kitchen is a chef's paradise with ample meal prep space, featuring, cooktop, with encased hood, enclosed oven, microwave and stone counter tops. The kitchen gives way to to the elegant and inviting great room where you will make many wonderful family memories. The master bedroom features 2 closets, that give way to a modern, elegant, yet traditional master bath. The split plan is perfect for a family and the second bathroom includes and exterior door, that could be perfect access to the lanai or future pool. The home also features, double pained windows, tankless water heater, water softener, craftsman trim and many more elegant touches. Schedule a showing today, you will love the curb appeal.
Location
State FL
County Hillsborough
Community Ralston Country Estates
Zoning AS-1
Rooms
Other Rooms Attic, Den/Library/Office, Formal Dining Room Separate, Formal Living Room Separate, Great Room, Inside Utility
Interior
Interior Features Cathedral Ceiling(s), Ceiling Fans(s), Crown Molding, High Ceilings, Kitchen/Family Room Combo, Living Room/Dining Room Combo, Master Bedroom Main Floor, Open Floorplan, Split Bedroom, Stone Counters, Thermostat, Tray Ceiling(s), Walk-In Closet(s), Window Treatments
Heating Central, Exhaust Fan, Heat Pump, Propane
Cooling Central Air
Flooring Ceramic Tile, Hardwood
Furnishings Unfurnished
Fireplace false
Appliance Built-In Oven, Cooktop, Dishwasher, Disposal, Microwave, Range Hood, Refrigerator, Tankless Water Heater
Laundry Inside, Laundry Room
Exterior
Exterior Feature French Doors, Lighting, Sidewalk, Sliding Doors
Garage Spaces 3.0
Utilities Available Cable Available, Electricity Connected, Phone Available
Roof Type Shingle
Porch Front Porch, Patio
Attached Garage true
Garage true
Private Pool No
Building
Story 1
Entry Level One
Foundation Block, Slab
Lot Size Range 1 to less than 2
Sewer Septic Tank
Water Well
Architectural Style Custom
Structure Type Block, Concrete, Stucco
New Construction true
Construction Status Appraisal,Inspections
Schools
Elementary Schools Springhead-Hb
Middle Schools Marshall-Hb
High Schools Plant City-Hb
Others
Senior Community No
Ownership Fee Simple
Acceptable Financing Cash, Conventional, FHA, VA Loan
Listing Terms Cash, Conventional, FHA, VA Loan
Special Listing Condition None
Read Less Info
Want to know what your home might be worth? Contact us for a FREE valuation!

Our team is ready to help you sell your home for the highest possible price ASAP

© 2025 My Florida Regional MLS DBA Stellar MLS. All Rights Reserved.
Bought with CHARLES RUTENBERG REALTY INC
"Molly's job is to find and attract mastery-based agents to the office, protect the culture, and make sure everyone is happy! "






