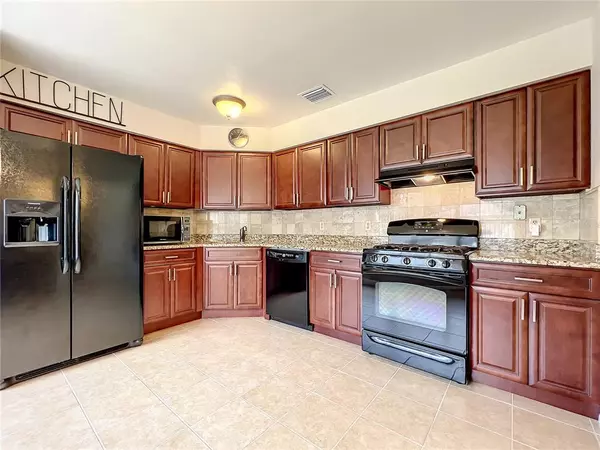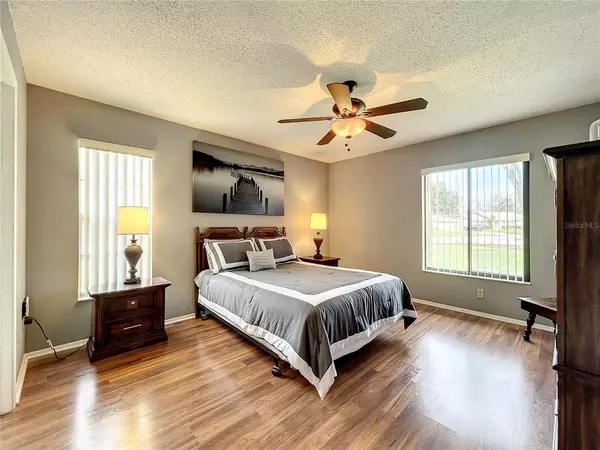$415,000
$415,000
For more information regarding the value of a property, please contact us for a free consultation.
4 Beds
2 Baths
1,668 SqFt
SOLD DATE : 03/23/2023
Key Details
Sold Price $415,000
Property Type Single Family Home
Sub Type Single Family Residence
Listing Status Sold
Purchase Type For Sale
Square Footage 1,668 sqft
Price per Sqft $248
Subdivision Watermill Sec 02
MLS Listing ID O6081691
Sold Date 03/23/23
Bedrooms 4
Full Baths 2
Construction Status Appraisal,Financing,Inspections
HOA Y/N No
Originating Board Stellar MLS
Year Built 1986
Annual Tax Amount $1,770
Lot Size 0.300 Acres
Acres 0.3
Property Description
PRICE IMPROVEMENT!!! An exceptional find, welcome to this 4 bedroom 2 bath traditional awaiting its new owners, in the highly desired subdivision of Watermill. Ideally secluded on a tranquil no thruway street, this gorgeous corner lot sits in a cul-de-sac, mere minutes from shopping and dining options, convenient to UCF, Econ Trail, and SR 408 & 417. It boasts a stylish kitchen with breakfast, outfitted with gas stove and a matching suite of appliances. Granite countertops and tiled backsplash complete this perfect space to prepare and enjoy meals. The split plan promotes the primary bedroom's privacy. Oversized and well cared for, the back yard is an abundant space to create an outdoor escape. New roof 2020, new drain field 2019 and repaved driveway. Schedule a showing today. Don't let this one slip away! Seller will contribute $5000 credit towards rate buy down or closing costs.
Location
State FL
County Orange
Community Watermill Sec 02
Zoning R-1A
Rooms
Other Rooms Family Room, Formal Dining Room Separate
Interior
Interior Features Eat-in Kitchen, Split Bedroom, Stone Counters, Walk-In Closet(s)
Heating Central
Cooling Central Air
Flooring Ceramic Tile, Laminate
Fireplace false
Appliance Dishwasher, Dryer, Range, Refrigerator, Washer
Exterior
Exterior Feature Sidewalk
Parking Features Driveway
Garage Spaces 2.0
Community Features Playground, Sidewalks, Tennis Courts
Utilities Available BB/HS Internet Available, Electricity Available, Solar, Street Lights
Roof Type Shingle
Porch Patio
Attached Garage true
Garage true
Private Pool No
Building
Lot Description Cul-De-Sac, Sidewalk, Paved
Entry Level One
Foundation Slab
Lot Size Range 1/4 to less than 1/2
Sewer Septic Tank
Water Public
Structure Type Block, Stucco
New Construction false
Construction Status Appraisal,Financing,Inspections
Schools
High Schools Winter Park High
Others
Pets Allowed Yes
Senior Community No
Ownership Fee Simple
Acceptable Financing Cash, Conventional, FHA, VA Loan
Membership Fee Required Optional
Listing Terms Cash, Conventional, FHA, VA Loan
Special Listing Condition None
Read Less Info
Want to know what your home might be worth? Contact us for a FREE valuation!

Our team is ready to help you sell your home for the highest possible price ASAP

© 2025 My Florida Regional MLS DBA Stellar MLS. All Rights Reserved.
Bought with AMERITEAM REALTY INC
"Molly's job is to find and attract mastery-based agents to the office, protect the culture, and make sure everyone is happy! "






