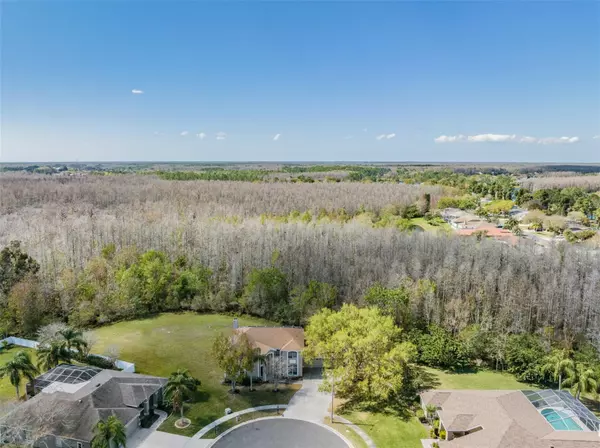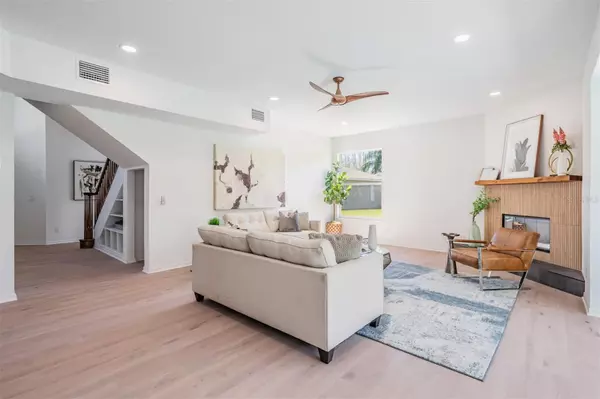$852,000
$825,000
3.3%For more information regarding the value of a property, please contact us for a free consultation.
5 Beds
3 Baths
3,250 SqFt
SOLD DATE : 03/20/2023
Key Details
Sold Price $852,000
Property Type Single Family Home
Sub Type Single Family Residence
Listing Status Sold
Purchase Type For Sale
Square Footage 3,250 sqft
Price per Sqft $262
Subdivision Calusa Trace Unit Five Ph 1
MLS Listing ID T3430527
Sold Date 03/20/23
Bedrooms 5
Full Baths 3
Construction Status Inspections
HOA Fees $48/ann
HOA Y/N Yes
Originating Board Stellar MLS
Year Built 1994
Annual Tax Amount $4,627
Lot Size 0.460 Acres
Acres 0.46
Lot Dimensions 130x153
Property Description
Looking for your forever? Look no further. Perfectly appointed dream home located in Steinbrenner High School district on almost half an acre with no rear neighbors (unless you count the families of deer). Airy and bright with soaring ceilings and tons of natural light, this house leaves nothing to want. 4 bedrooms (including master) and 2 bathrooms upstairs, bedroom 5 and guest bathroom on first floor. Formal living room with feature wall, dining room and den with wood burning fireplace overlooking screened in pool that backs up to conservation area. Designer kitchen featuring a massive 12 ft. island with gorgeous leather finished granite and wine fridge. 36" slide in range, custom cedar hood vent and pot filler with custom marble inlay. Slate backsplash, apron sink, marble countertops, custom fitted microwave in lower cabinetry. This kitchen was designed for entertaining and will be the heart of your home. New LVF flooring throughout entire house. Owners Retreat with french doors to balcony overlooking conservation area, dual walk in closets, open sitting area with chandelier, en suite bathroom with designer tiling throughout, walk in shower (glass enclosure installed after photos were taken), soaking tub, double vanity with leathered granite and private water closet. Roof was replaced in 2015, both air conditioning units were replaced in 2018. Brand new pool equipment, newly screened lanai, freshly painted interior and exterior and new landscaping. Call to schedule private tour.
Location
State FL
County Hillsborough
Community Calusa Trace Unit Five Ph 1
Zoning PD
Interior
Interior Features Ceiling Fans(s), High Ceilings, Master Bedroom Upstairs, Solid Surface Counters, Solid Wood Cabinets, Stone Counters, Thermostat, Walk-In Closet(s)
Heating Central
Cooling Central Air
Flooring Vinyl
Fireplaces Type Wood Burning
Fireplace true
Appliance Microwave, Range, Range Hood, Refrigerator, Wine Refrigerator
Exterior
Exterior Feature Balcony, French Doors, Irrigation System, Rain Gutters, Sliding Doors
Garage Spaces 3.0
Pool In Ground, Tile
Utilities Available Cable Available, Electricity Available, Public, Sewer Connected
Roof Type Shingle
Attached Garage true
Garage true
Private Pool Yes
Building
Story 2
Entry Level Two
Foundation Slab
Lot Size Range 1/4 to less than 1/2
Sewer Public Sewer
Water Public
Structure Type Block, Stucco, Wood Frame
New Construction false
Construction Status Inspections
Schools
Elementary Schools Schwarzkopf-Hb
Middle Schools Martinez-Hb
High Schools Steinbrenner High School
Others
Pets Allowed Yes
Senior Community No
Ownership Fee Simple
Monthly Total Fees $48
Acceptable Financing Cash, Conventional, VA Loan
Membership Fee Required Required
Listing Terms Cash, Conventional, VA Loan
Special Listing Condition None
Read Less Info
Want to know what your home might be worth? Contact us for a FREE valuation!

Our team is ready to help you sell your home for the highest possible price ASAP

© 2025 My Florida Regional MLS DBA Stellar MLS. All Rights Reserved.
Bought with STELLAR NON-MEMBER OFFICE
"Molly's job is to find and attract mastery-based agents to the office, protect the culture, and make sure everyone is happy! "






