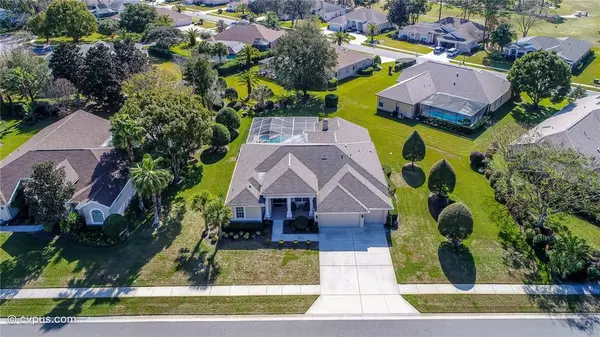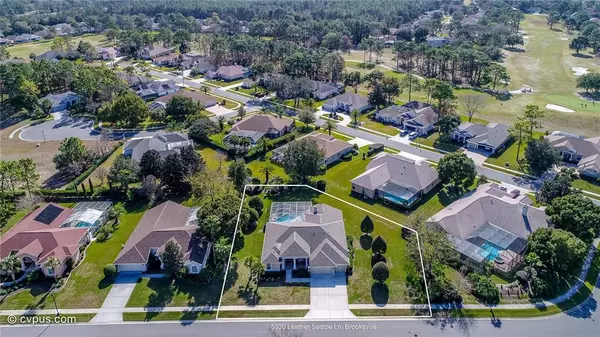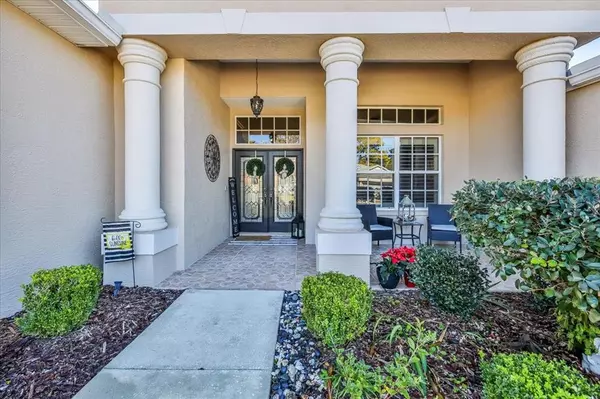$507,000
$535,000
5.2%For more information regarding the value of a property, please contact us for a free consultation.
4 Beds
3 Baths
2,434 SqFt
SOLD DATE : 03/13/2023
Key Details
Sold Price $507,000
Property Type Single Family Home
Sub Type Single Family Residence
Listing Status Sold
Purchase Type For Sale
Square Footage 2,434 sqft
Price per Sqft $208
Subdivision Silverthorn Ph 2A
MLS Listing ID W7851149
Sold Date 03/13/23
Bedrooms 4
Full Baths 3
Construction Status Inspections
HOA Fees $145/mo
HOA Y/N Yes
Originating Board Stellar MLS
Year Built 1999
Annual Tax Amount $4,566
Lot Size 0.400 Acres
Acres 0.4
Property Description
Step into 2023 in style with this exquisite pool home in lovely Silverthorn! This stunner is Florida living at its finest with gorgeous details: crown molding; recessed lighting; 20” porcelain tile; granite counters in kitchen, master and guest bath; plantation shutters; updated laminate in bedrooms; newer light fixtures/fans; and new Decora tamper-proof outlets and paddle rocker light switches in 2021. A double door entry opens into a split-bedroom floor plan with a flexible living/dining room just off the foyer. Cooks will be agog at this gourmet kitchen, which boasts KraftMaid cabinets; under-cabinet lighting; an appliance garage; a walk-in pantry; and newer LG stainless steel appliances. Gather your nearest and dearest for game night or a streaming binge in the spacious family room; snuggle up near the gas fireplace with its custom mantle on cooler evenings. Your privacy is paramount in the master suite, which has direct access to the pool area, plus his-and-hers walk-in closets. The beautiful master bath includes dual sink vanity, tower cabinet, garden tub, and a walk-in shower with double shower heads. All 3 bathrooms have newer Kohler Highline Chair Height WaterSense toilets. When you're ready to take advantage of the incredible outdoor space, grab a towel and sunscreen and head out to the extended lanai, lined with brick pavers and newer screens. Cook up a feast in the outdoor kitchen with a JennAir grill and sink. A heated saltwater pool, which has been recently acid washed and re-grouted, can be enjoyed year round; it even has two LED multicolored lights for night swimming! Or, you can relax and sip an umbrella drink in the spa with a new waterfall feature. An invisible fence keeps furry companions safely in the large yard. A 3-car garage has new polyaspartic flooring and 2 Chamberlain MyQ Wi-Fi garage door openers. Hot water will never be an issue with the AO Smith high efficiency water heater installed in 2022. There are tons of upgrades in this home, but too many to list here; see the attached feature sheet for all the details. Silverthorn is a premier gated golf community with cable and internet included in the HOA fees. You'll have access to some stellar amenities, like the country club, full restaurant and bar, community center, fitness room, community pool, and much more. The Joe Lee-designed Silverthorn golf course is award-winning and poses an enjoyable challenge for both beginning golfers and pros. It's centrally located and minutes from the Gulf of Mexico; access to Tampa and the international airport via the Suncoast Parkway is quick and easy. Anderson Snow Park, with its incredible sports complex, and Veterans Memorial Park, with its popular walking trails, are both less than 6 miles away. Don't forget to check out the world-famous mermaids at Weeki Wachee Springs State Park, which also has a canoe/kayak launch; it falls within a 10 mile radius, too. This is an absolute must-see home, make your appointment to view today!
Location
State FL
County Hernando
Community Silverthorn Ph 2A
Zoning PDP
Rooms
Other Rooms Family Room, Inside Utility
Interior
Interior Features Ceiling Fans(s), Crown Molding, High Ceilings, Living Room/Dining Room Combo, Master Bedroom Main Floor, Solid Wood Cabinets, Split Bedroom, Stone Counters, Thermostat, Vaulted Ceiling(s), Walk-In Closet(s)
Heating Central, Electric
Cooling Central Air
Flooring Ceramic Tile, Laminate
Fireplaces Type Family Room, Gas
Fireplace true
Appliance Dishwasher, Disposal, Microwave, Range, Refrigerator
Laundry Inside, Laundry Room
Exterior
Exterior Feature Irrigation System, Lighting, Rain Gutters, Sidewalk, Sliding Doors
Parking Features Driveway, Garage Door Opener, Ground Level
Garage Spaces 3.0
Fence Other
Pool Gunite, Heated, In Ground, Salt Water, Screen Enclosure
Community Features Clubhouse, Deed Restrictions, Fitness Center, Gated, Golf Carts OK, Golf, Pool, Sidewalks, Tennis Courts
Utilities Available BB/HS Internet Available, Cable Available, Sprinkler Well
Roof Type Shingle
Porch Front Porch, Patio, Screened
Attached Garage true
Garage true
Private Pool Yes
Building
Lot Description Level, Sidewalk, Paved, Private
Entry Level One
Foundation Slab
Lot Size Range 1/4 to less than 1/2
Sewer Public Sewer
Water Public
Architectural Style Contemporary
Structure Type Block, Concrete, Stucco
New Construction false
Construction Status Inspections
Schools
Elementary Schools Pine Grove Elementary School
Middle Schools West Hernando Middle School
High Schools Hernando High
Others
Pets Allowed Number Limit, Yes
HOA Fee Include Cable TV, Pool, Escrow Reserves Fund, Recreational Facilities, Security
Senior Community No
Ownership Fee Simple
Monthly Total Fees $145
Acceptable Financing Cash, Conventional, FHA, VA Loan
Membership Fee Required Required
Listing Terms Cash, Conventional, FHA, VA Loan
Num of Pet 3
Special Listing Condition None
Read Less Info
Want to know what your home might be worth? Contact us for a FREE valuation!

Our team is ready to help you sell your home for the highest possible price ASAP

© 2025 My Florida Regional MLS DBA Stellar MLS. All Rights Reserved.
Bought with RE/MAX MARKETING SPECIALISTS
"Molly's job is to find and attract mastery-based agents to the office, protect the culture, and make sure everyone is happy! "






