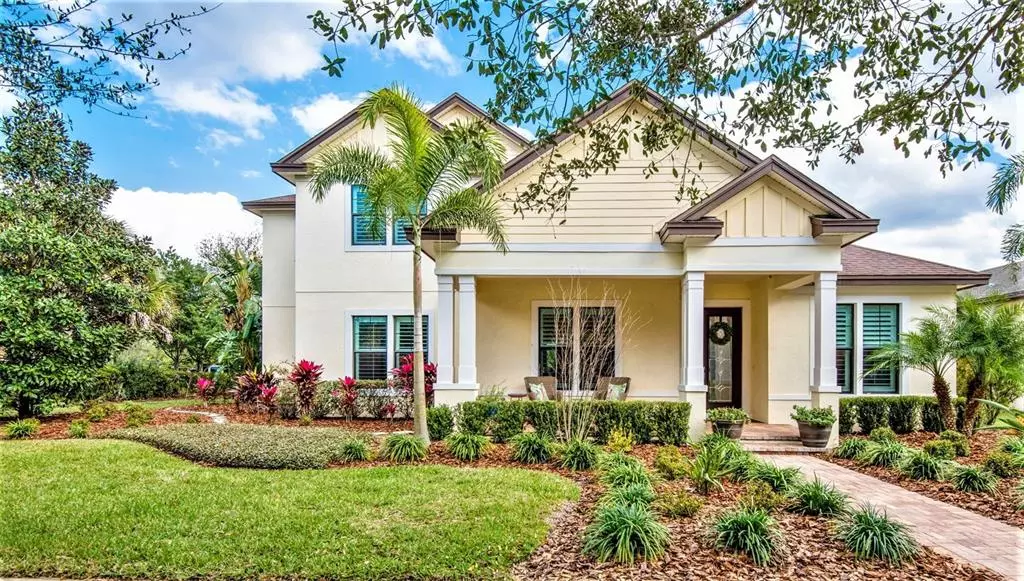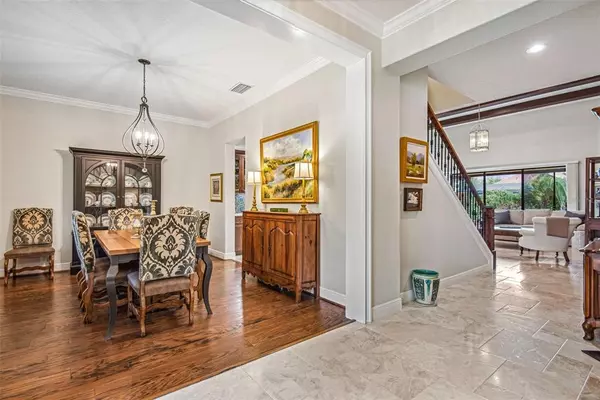$950,000
$950,000
For more information regarding the value of a property, please contact us for a free consultation.
4 Beds
4 Baths
3,500 SqFt
SOLD DATE : 03/10/2023
Key Details
Sold Price $950,000
Property Type Single Family Home
Sub Type Single Family Residence
Listing Status Sold
Purchase Type For Sale
Square Footage 3,500 sqft
Price per Sqft $271
Subdivision Fishhawk Ranch Towncenter Phas
MLS Listing ID T3426566
Sold Date 03/10/23
Bedrooms 4
Full Baths 3
Half Baths 1
Construction Status Inspections
HOA Fees $5/ann
HOA Y/N Yes
Originating Board Stellar MLS
Year Built 2014
Annual Tax Amount $10,919
Lot Size 0.330 Acres
Acres 0.33
Lot Dimensions 90x160
Property Description
An Unforgettable Arthur Rutenberg built Pool Home located in the highly desired Garden District of Fishhawk Ranch. This C U S T O M “Juniper” Model is extremely well appointed offering elegance and functionality both inside and out. You are welcomed home to lush landscape and an inviting front porch. As you enter, be prepared to fall in love as you are drawn to a picturesque backdrop. An open floor concept with marble tile on the entire first floor, hardwood floors in dining room, living room, plantation shutters, upgraded lighting, crown moldings, new LED lighting, and more. This home is luxurious with that homey vibe. Home features a first-floor primary suite as well as den/ guest or in-law suite. Upstairs is where you will find the 3rd and 4th bedrooms plus a wonderful bonus room. The well-designed first floor den/guest space includes a wet bar, cabinets, stone counter, backsplash, sink, faucet, and refrigerator. Plus a remodeled bath with new shower, frameless glass surround, vanity, faucets, mirror, flooring, and shutters. Continue back and discover a fabulous gourmet kitchen. Your updated kitchen includes New high end stainless kitchen appliances (Thermador range and dishwasher, refrigerator, microwave), also a new backsplash, new doors & drawer fronts on the island, and upgraded lighting. There is a butler's pantry between the kitchen and dining room boasting cabinets, Quartz counter, custom backsplash, under cabinet lighting, and a Marvel dual zone wine refrigerator. Your Great Room adjoins the kitchen making this a perfect place for family gatherings. The great room has volume ceilings dressed with wood beam accents, an abundance of natural light, and Pocket Sliding doors from the Great Room lead to a covered lanai overlooking a sparkling pool with beautiful, colorful landscaped backdrop, perfect for entertaining, and is very private! A luxurious primary bedroom with two walk in closets, built ins, tray ceilings, and a Recently Renovated en-suite including new shower floor, frameless glass, lighting, plantation shutters, and flooring. This home offers a 3 Car rear entry garage with arrival center and wonderfully remodeled powder bath/pool bath add to the functionality of this home. The private lanai is Plumbed for an Outdoor Kitchen (water/gas), has new screens, artisan paver decking, fence and also lushly landscaped. Centrally Located in the Ranch walking or biking distance to Hillsborough County's #1 Rated Elementary School - Fishhawk Creek Elementary, and steps to Park Square (shops, restaurants, fountains), 8 Acre Ibis Park, The Resort Style Aquatic Club and More! Amenity rich community of Fishhawk Ranch features miles of walking/hiking/biking trails, movie theatre, pools, playgrounds, skate park, basketball, tennis, hockey…the list is endless. Minutes from MacDill AFB, Downtown Tampa, Lakeland, Sugar Sand Beaches, Golf and Orlando Attractions! Call Today and schedule an appointment to see this home! This home is Truly Gorgeous, a Must see and a No Brainer! Call Today and schedule a private showing.
Location
State FL
County Hillsborough
Community Fishhawk Ranch Towncenter Phas
Zoning PD
Rooms
Other Rooms Bonus Room, Breakfast Room Separate, Family Room, Formal Dining Room Separate, Formal Living Room Separate, Inside Utility
Interior
Interior Features Cathedral Ceiling(s), Ceiling Fans(s), Coffered Ceiling(s), Crown Molding, Eat-in Kitchen, High Ceilings, Kitchen/Family Room Combo, Master Bedroom Main Floor, Split Bedroom, Stone Counters, Walk-In Closet(s), Window Treatments
Heating Central, Natural Gas
Cooling Central Air
Flooring Carpet, Hardwood, Marble
Fireplace false
Appliance Dishwasher, Disposal, Dryer, Gas Water Heater, Microwave, Range, Refrigerator, Tankless Water Heater, Washer
Laundry Inside, Laundry Room
Exterior
Exterior Feature Dog Run, Irrigation System, Private Mailbox, Sidewalk, Sliding Doors, Sprinkler Metered
Parking Features Driveway, Garage Door Opener, Garage Faces Rear, Oversized
Garage Spaces 3.0
Fence Other
Pool Gunite, In Ground, Salt Water
Community Features Clubhouse, Deed Restrictions, Fitness Center, Park, Playground, Pool, Sidewalks, Tennis Courts, Wheelchair Access
Utilities Available BB/HS Internet Available, Cable Available, Electricity Connected, Natural Gas Connected, Public, Sewer Connected, Sprinkler Meter, Street Lights, Underground Utilities, Water Connected
Amenities Available Basketball Court, Clubhouse, Fitness Center, Park, Pickleball Court(s), Playground, Pool, Recreation Facilities, Security, Tennis Court(s), Trail(s), Wheelchair Access
View Pool
Roof Type Shingle
Porch Covered, Front Porch, Patio
Attached Garage true
Garage true
Private Pool Yes
Building
Lot Description Corner Lot, In County, Level, Sidewalk
Story 2
Entry Level Two
Foundation Slab
Lot Size Range 1/4 to less than 1/2
Builder Name Arthur Rutenberg
Sewer Public Sewer
Water Public
Architectural Style Florida
Structure Type Block, Stucco, Wood Siding
New Construction false
Construction Status Inspections
Schools
Elementary Schools Fishhawk Creek-Hb
Middle Schools Randall-Hb
High Schools Newsome-Hb
Others
Pets Allowed Yes
HOA Fee Include Pool, Recreational Facilities, Security
Senior Community No
Ownership Fee Simple
Monthly Total Fees $5
Acceptable Financing Cash, Conventional, VA Loan
Membership Fee Required Required
Listing Terms Cash, Conventional, VA Loan
Special Listing Condition None
Read Less Info
Want to know what your home might be worth? Contact us for a FREE valuation!

Our team is ready to help you sell your home for the highest possible price ASAP

© 2025 My Florida Regional MLS DBA Stellar MLS. All Rights Reserved.
Bought with SMITH & ASSOCIATES REAL ESTATE
"Molly's job is to find and attract mastery-based agents to the office, protect the culture, and make sure everyone is happy! "






