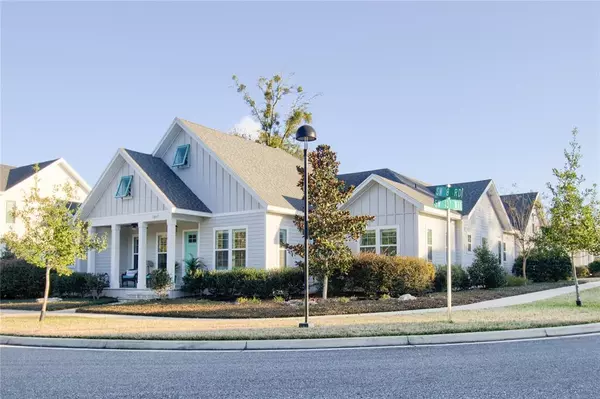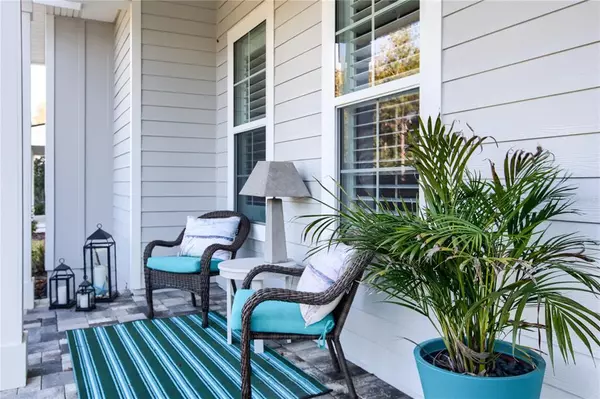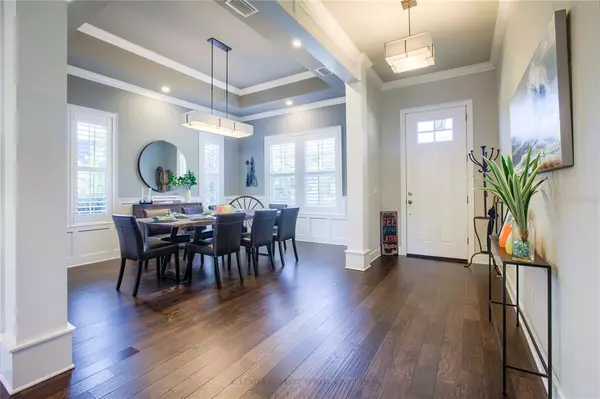$849,900
$849,900
For more information regarding the value of a property, please contact us for a free consultation.
3 Beds
3 Baths
2,782 SqFt
SOLD DATE : 03/10/2023
Key Details
Sold Price $849,900
Property Type Single Family Home
Sub Type Single Family Residence
Listing Status Sold
Purchase Type For Sale
Square Footage 2,782 sqft
Price per Sqft $305
Subdivision Town Of Tioga
MLS Listing ID GC510928
Sold Date 03/10/23
Bedrooms 3
Full Baths 2
Half Baths 1
HOA Fees $145/qua
HOA Y/N Yes
Originating Board Stellar MLS
Year Built 2018
Annual Tax Amount $13,422
Lot Size 0.270 Acres
Acres 0.27
Property Description
This beautiful custom built Pridgen home located in Town of Tioga offers a spacious 3 bed, 2.5 bath open plan PLUS a home office that can double as a guest room / exercise area. First floor living with 10'-12' ceilings offers a serene and spacious owner's suite that has two walk-in closets, a full bath with spa inspired shower and tub and dual vanities with abundant cabinets. The modern kitchen with a large island and walk-in pantry opens to the breakfast area and light-filled great room leading out to the expansive patio perfect for enjoying your morning coffee or entertaining guests. Indoor / outdoor living at its finest with recently installed summer kitchen cabinets, granite countertop and high-end built-in natural gas Blaze grill. Relax on the spacious back covered patio overlooking a fenced in private yard. Your very own private oasis, filled with mature, lush landscaping & a soothing fountain feature. The front porch overlooks more open community green space. Interior features include beautiful wood floors, custom wood cabinets, quartz counters, upgraded Kitchen Aid stainless steel appliances, crown molding, and built-in cabinetry. Design the perfect "flex space" for your lifestyle w/the oversized unfinished bonus room ready to be fit out to your liking or used as additional storage space. Plumbing is ready to tie into to create a 4th bathroom. Expansive laundry room with built-in counter, cabinets, and a large closet for storing crafts, school supplies or other home projects. The large 3-car garage with high-end epoxy flooring is unique to this size home and offers plenty of room for a golf cart, workshop, exercise area and/or additional storage. Oversized private driveway on a corner lot provides generous space for outdoor activities including pickleball and basketball. This home is beautifully appointed to include many recent enhancements and offers endless possibilities to create, gather, and enjoy. Come tour your next dream home!
Location
State FL
County Alachua
Community Town Of Tioga
Zoning RES
Rooms
Other Rooms Bonus Room, Den/Library/Office, Family Room, Formal Dining Room Separate, Great Room, Storage Rooms
Interior
Interior Features Built-in Features, Ceiling Fans(s), Coffered Ceiling(s), Crown Molding, Eat-in Kitchen, High Ceilings, Other, Split Bedroom, Tray Ceiling(s)
Heating Central, Heat Recovery Unit, Natural Gas
Cooling Central Air
Flooring Carpet, Tile, Wood
Fireplaces Type Gas
Furnishings Unfurnished
Fireplace true
Appliance Built-In Oven, Cooktop, Dishwasher, Disposal, Gas Water Heater, Microwave, Range Hood, Refrigerator, Tankless Water Heater
Laundry Laundry Room, Other
Exterior
Exterior Feature Irrigation System, Sidewalk
Parking Features Driveway, Garage Door Opener
Garage Spaces 3.0
Fence Fenced, Other, Wood
Pool Other
Community Features Deed Restrictions, Playground, Pool, Sidewalks, Tennis Courts
Utilities Available BB/HS Internet Available, Cable Available, Electricity Connected, Fiber Optics, Natural Gas Available, Street Lights, Underground Utilities, Water Connected
Amenities Available Clubhouse, Other, Playground, Pool, Tennis Court(s), Trail(s)
Roof Type Shingle
Porch Porch
Attached Garage true
Garage true
Private Pool No
Building
Lot Description Corner Lot, Sidewalk
Entry Level Two
Foundation Slab
Lot Size Range 1/4 to less than 1/2
Builder Name Pridgen Homes
Sewer Public Sewer
Water Public
Architectural Style Contemporary, Craftsman, Other, Traditional
Structure Type Brick, Cement Siding, Concrete, Stone
New Construction false
Schools
Elementary Schools Meadowbrook Elementary School-Al
Middle Schools Kanapaha Middle School-Al
High Schools F. W. Buchholz High School-Al
Others
Pets Allowed Yes
HOA Fee Include Other
Senior Community No
Ownership Fee Simple
Monthly Total Fees $145
Acceptable Financing Conventional, FHA, Other, VA Loan
Membership Fee Required Required
Listing Terms Conventional, FHA, Other, VA Loan
Special Listing Condition None
Read Less Info
Want to know what your home might be worth? Contact us for a FREE valuation!

Our team is ready to help you sell your home for the highest possible price ASAP

© 2025 My Florida Regional MLS DBA Stellar MLS. All Rights Reserved.
Bought with COLDWELL BANKER M.M. PARRISH, REALTORS
"Molly's job is to find and attract mastery-based agents to the office, protect the culture, and make sure everyone is happy! "






