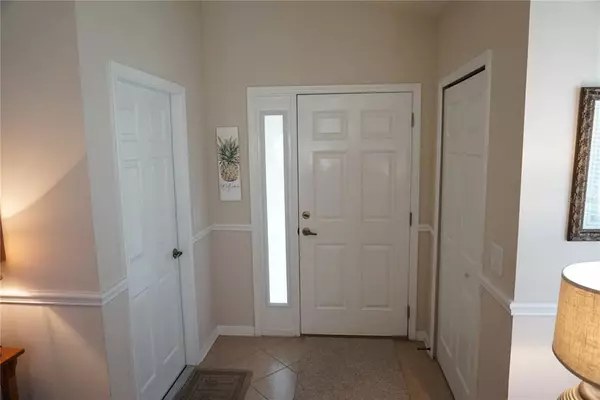$352,789
$352,789
For more information regarding the value of a property, please contact us for a free consultation.
3 Beds
2 Baths
1,314 SqFt
SOLD DATE : 03/03/2023
Key Details
Sold Price $352,789
Property Type Single Family Home
Sub Type Single Family Residence
Listing Status Sold
Purchase Type For Sale
Square Footage 1,314 sqft
Price per Sqft $268
Subdivision Covered Bridge Estates Ph 6C,6D&6E
MLS Listing ID A4552080
Sold Date 03/03/23
Bedrooms 3
Full Baths 2
Construction Status Appraisal,Financing,Inspections
HOA Fees $72/qua
HOA Y/N Yes
Originating Board Stellar MLS
Year Built 2007
Annual Tax Amount $2,441
Lot Size 5,662 Sqft
Acres 0.13
Property Description
3/BR-2/BA-2/CG located in the much desired Covered Bridge Estates Community. LOW HOA Dues, NO CDD. Imagen sitting outside on the lanai and enjoy the great pond view while reading a book and enjoying your favorite beverage. EZ Living in the beautiful home. Well maintained home shows real bride of ownership. Furniture included if you want it, at no cost. Short walk to Clubhouse, Heated Pool, exercise facility, tennis courts and basketball., Biking and Walking in the neighborhood is a real pleasure. Covered Bridge Estates is Conveniently located to I-75. 20 minutes to St. Pete and local beaches. 5 mins. to Prime Outlet Mall, Publix, Lowes, Home Goods,Detweilers Farm Market, ,Walmart, Applebees,Ruby Tuesdays and Peaches. Close to Doctors, Dentists, Eye Care, Pet Care, you have all the big town convenience but live in a beautiful small community.
Location
State FL
County Manatee
Community Covered Bridge Estates Ph 6C, 6D&6E
Zoning PDR
Interior
Interior Features High Ceilings, Living Room/Dining Room Combo, Open Floorplan, Solid Surface Counters
Heating Central, Electric, Heat Pump
Cooling Central Air
Flooring Carpet, Ceramic Tile
Furnishings Negotiable
Fireplace false
Appliance Dishwasher, Disposal, Dryer, Electric Water Heater, Microwave, Range, Refrigerator, Washer
Laundry In Garage
Exterior
Exterior Feature Irrigation System
Parking Features Garage Door Opener
Garage Spaces 2.0
Pool Heated, In Ground
Community Features Association Recreation - Owned, Buyer Approval Required, Deed Restrictions, Park, Playground, Pool, Tennis Courts
Utilities Available Cable Connected, Electricity Connected, Public, Underground Utilities
Amenities Available Basketball Court, Clubhouse, Fence Restrictions, Playground, Pool, Recreation Facilities, Security, Tennis Court(s), Vehicle Restrictions
View Y/N 1
View Water
Roof Type Shingle
Porch Patio
Attached Garage true
Garage true
Private Pool No
Building
Lot Description In County, Paved
Story 1
Entry Level One
Foundation Concrete Perimeter
Lot Size Range 0 to less than 1/4
Sewer Public Sewer
Water Public
Architectural Style Contemporary
Structure Type Block, Stucco
New Construction false
Construction Status Appraisal,Financing,Inspections
Others
Pets Allowed Breed Restrictions
HOA Fee Include Pool, Escrow Reserves Fund, Management, Recreational Facilities, Security
Senior Community No
Ownership Fee Simple
Monthly Total Fees $72
Acceptable Financing Cash, Conventional
Membership Fee Required Required
Listing Terms Cash, Conventional
Special Listing Condition Probate Listing
Read Less Info
Want to know what your home might be worth? Contact us for a FREE valuation!

Our team is ready to help you sell your home for the highest possible price ASAP

© 2025 My Florida Regional MLS DBA Stellar MLS. All Rights Reserved.
Bought with FINE PROPERTIES
"Molly's job is to find and attract mastery-based agents to the office, protect the culture, and make sure everyone is happy! "






