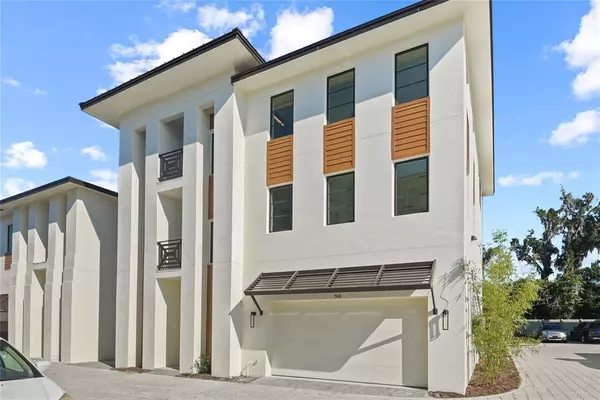$1,660,000
$1,652,000
0.5%For more information regarding the value of a property, please contact us for a free consultation.
4 Beds
4 Baths
4,130 SqFt
SOLD DATE : 02/21/2023
Key Details
Sold Price $1,660,000
Property Type Single Family Home
Sub Type Single Family Residence
Listing Status Sold
Purchase Type For Sale
Square Footage 4,130 sqft
Price per Sqft $401
Subdivision Vilasa Townhomes
MLS Listing ID O5956869
Sold Date 02/21/23
Bedrooms 4
Full Baths 3
Half Baths 1
Construction Status No Contingency
HOA Fees $375/mo
HOA Y/N Yes
Originating Board Stellar MLS
Year Built 2021
Annual Tax Amount $1,604
Lot Size 3,049 Sqft
Acres 0.07
Property Description
Brand New Construction! Finished and ready for move in! Completed December 2022. Single family home and model unit. 4 bedrooms and 3.5 bathrooms equipped with an elevator. Enjoy luxury living and premium sought after location at Vilasa Homes, the newest construction in Winter Park, FL 32789. Walk to Park Avenue lifestyle, arts and culture, mini-version of Manhattan's Central Park, brick streets, historic neighborhoods, area's hottest restaurants, shopping and the prestigious Rollins College. Modern finishes for this 3-story home personally selected by one of the nation's top interior designers. Carefully selected design team of Nasrallah Architectural Group, Ted Maines Interiors and Jordan Builders. Alys Beach inspired incorporating wood accents, architectural stairway, wrought iron and three-story block construction all steps away from downtown Winter Park. Energy saving features such as Pella double pane windows and extra insulation. Homes will be prewired for surround sound, cameras, alarms system etc. Beautifully appointed- all wood flooring from Daltile/ Mohawk throughout, recessed lights, level 4 wall finishes, 10 ft ceilings on the main floor and 9 and 8 ft foot ceilings upstairs. Chef's gourmet kitchen is complete with high-end flat panel cabinetry, Quartz countertops, island, Wolf gas cooktop, Subzero appliances, wine fridge and butler's area all overlooking landscaping and greenery. Spacious master retreat and work/entertaining loft on second floor. Rest in your opulent tub and oversized walk in shower, Quartz countertops, designer tile, Koehler fixtures/ bathroom accessories and custom lighting treatments. 3 more stately suites that can be used for exercise, office or bedrooms and another additional loft for second family room or office. Generous closet and storage spaces. 2-car garages featuring insulated steel garage doors. Covered 18 x 8 ft back porch with natural gas hookup for grill. Convenient and minutes from Hillstones, Whole Foods, Trader Joes, restaurants and shopping. Top rated -9 hole Winter Park Golf Course, Casa Feliz, Morse Museum, water sports, Rollins and churches are all short stroll away. Entry price and subject to change. Taking contracts prior to finished construction. See vilasahomes.com for more information including finishes, appliances and fabrications. Schedule your showing today!
Location
State FL
County Orange
Community Vilasa Townhomes
Zoning R-3
Interior
Interior Features Crown Molding, Eat-in Kitchen, Elevator, High Ceilings, Kitchen/Family Room Combo, L Dining, Living Room/Dining Room Combo, Solid Surface Counters, Solid Wood Cabinets, Thermostat, Wet Bar
Heating Central
Cooling Central Air
Flooring Hardwood, Tile
Fireplace false
Appliance Dishwasher, Disposal, Microwave, Range, Range Hood, Refrigerator, Tankless Water Heater
Laundry Inside, Laundry Room, Upper Level
Exterior
Exterior Feature Awning(s), French Doors
Parking Features Garage Door Opener
Garage Spaces 2.0
Community Features None
Utilities Available Cable Available, Electricity Connected, Natural Gas Available, Sewer Connected, Water Connected
Roof Type Shingle
Porch Covered, Patio, Porch, Rear Porch
Attached Garage true
Garage true
Private Pool No
Building
Lot Description City Limits
Entry Level Three Or More
Foundation Slab
Lot Size Range 0 to less than 1/4
Builder Name Jordan Homes
Sewer Public Sewer
Water Public
Architectural Style Contemporary, Custom
Structure Type Block
New Construction true
Construction Status No Contingency
Schools
Elementary Schools Lakemont Elem
Middle Schools Maitland Middle
High Schools Winter Park High
Others
Pets Allowed Yes
HOA Fee Include Maintenance Structure
Senior Community No
Ownership Fee Simple
Monthly Total Fees $375
Acceptable Financing Cash, Conventional
Membership Fee Required Required
Listing Terms Cash, Conventional
Special Listing Condition None
Read Less Info
Want to know what your home might be worth? Contact us for a FREE valuation!

Our team is ready to help you sell your home for the highest possible price ASAP

© 2025 My Florida Regional MLS DBA Stellar MLS. All Rights Reserved.
Bought with COLDWELL BANKER REALTY
"Molly's job is to find and attract mastery-based agents to the office, protect the culture, and make sure everyone is happy! "






