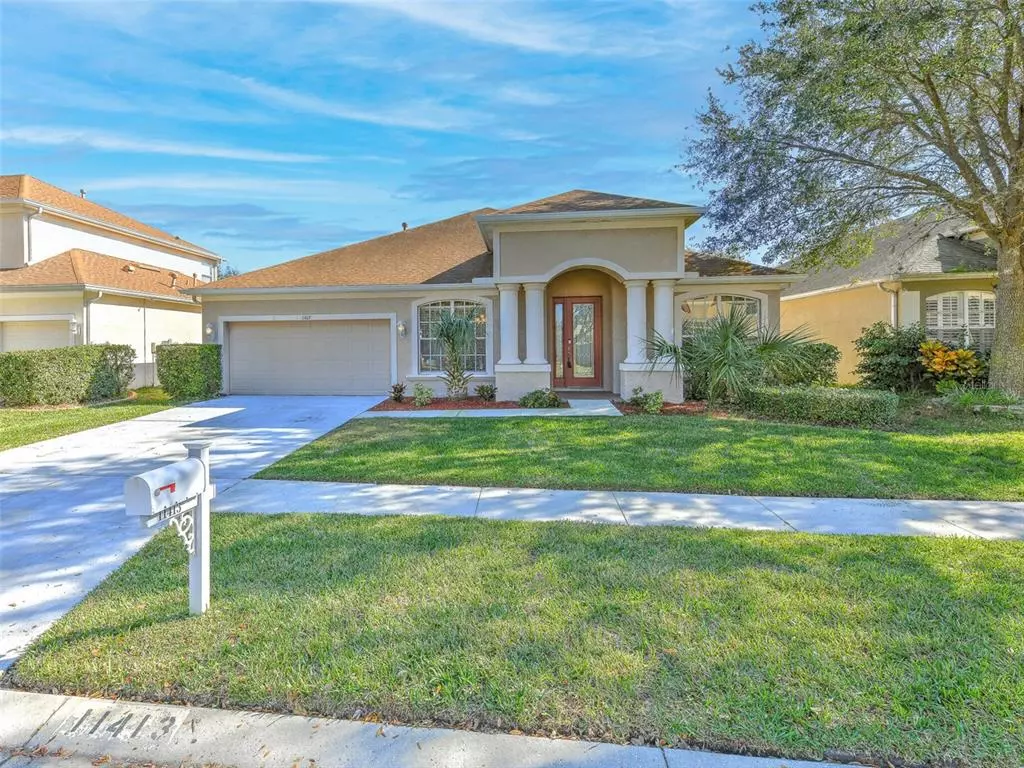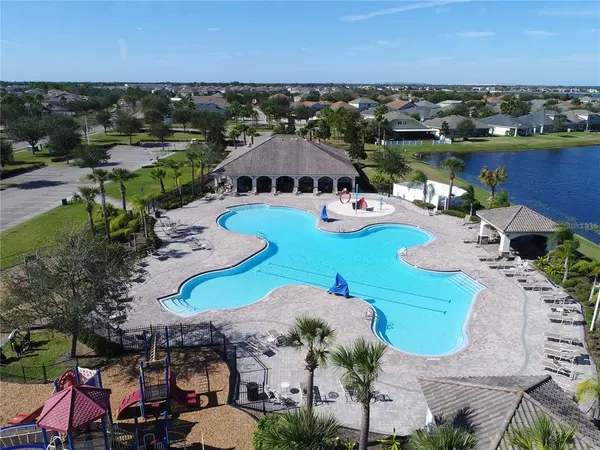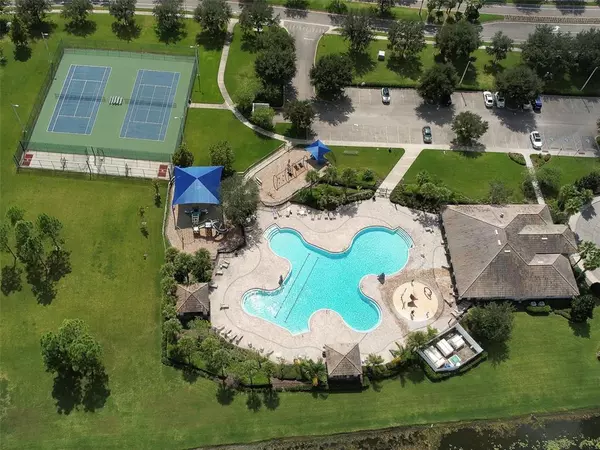$452,000
$452,500
0.1%For more information regarding the value of a property, please contact us for a free consultation.
4 Beds
4 Baths
3,122 SqFt
SOLD DATE : 02/16/2023
Key Details
Sold Price $452,000
Property Type Single Family Home
Sub Type Single Family Residence
Listing Status Sold
Purchase Type For Sale
Square Footage 3,122 sqft
Price per Sqft $144
Subdivision Panther Trace Ph 2A-2 Unit
MLS Listing ID T3378421
Sold Date 02/16/23
Bedrooms 4
Full Baths 3
Half Baths 1
Construction Status Appraisal,Financing,Inspections
HOA Fees $5/ann
HOA Y/N Yes
Originating Board Stellar MLS
Year Built 2007
Annual Tax Amount $5,063
Lot Size 6,969 Sqft
Acres 0.16
Lot Dimensions 60x115
Property Description
NEW YEAR, NEW LOOK, NEW PRICE!! If you have had your eye on this home but have not seen it in person, MAY I SUGGEST you change your mindset and schedule a viewing! This lovely two-story Riverview home is in the beautiful community of Panther Trace, offering an open split floor plan of 4 bedrooms and 3 full baths all downstairs, with a BONUS ROOOM with a half-bath upstairs. This home built in 2007 offers 3122 sq. ft of living space and a 2-car garage. Screened-in lanai with an open feel, triple sliders to fully open your space up, allowing an amazing breeze to flow through the home, and easy use for entertaining space. New AC just installed in bonus room August 2022 Comfort maker 2 ton, 14 seers with coil guard grille and gas hot water heater 2017. A fenced-in backyard offers plenty of privacy for entertaining and family get-togethers. Bright entryway offering an office and formal dining room that flows nicely with your new floor plan. Tired of losing a bedroom for use of a needed office? Here you will have dedicated space for your office not losing that needed extra bedroom. Looking for a home with a true mother-in-law suite? YOU HAVE FOUND IT! Ample entertaining space with an inviting kitchen, living area combined with high ceilings, and fresh paint throughout most of the downstairs, enhancing this amazing home and vinyl flooring newly installed throughout the living space and owner's suite. The kitchen features an island with solid wood cabinets, Corian countertops, Frigidaire Professional Series stainless steel appliances, a pantry closet, a breakfast bar, and an eat-in kitchen. The living room offers in-floor outlets, surround sound with triple oversized sliders, access to the back lanai from the owner's suite, pool bath, and in-law suite. The split floorplan allows ample space for privacy with a large owner's suite to one side of the home which easily accommodates king-size furniture and a large private bath with dual sinks and vanity, a walk-in shower, and a garden bath for relaxing in, and a large walk-in closet. Three additional spacious bedrooms with full-size closets, and a second bathroom with a tub/shower combination. A large laundry room with a utility sink also houses the Smart Connect Center, on-suite off the fourth bedroom which leads out to the lanai for ease of relaxing. This BEAUTIFUL MOVE-IN READY home truly has the space to accommodate the entire family and is guaranteed to be the perfect fit for you and your family. Place your personal touches on this home and make it yours today. Your new home is right around the corner from the Clubhouse pool, Playground, and 2 schools offering elementary grades and a middle school to be completed this year 2024. Panther Trace is located off highway 301, with access to retailers, restaurants, schools, and a new hospital to be completed in 2024 within minutes. Easy access to Interstate I-75, downtown Tampa, and Tampa International Airport. Take time to see this lovely space today before it's gone.
Location
State FL
County Hillsborough
Community Panther Trace Ph 2A-2 Unit
Zoning PD
Rooms
Other Rooms Bonus Room, Den/Library/Office
Interior
Interior Features Ceiling Fans(s), Eat-in Kitchen, High Ceilings, Master Bedroom Main Floor, Open Floorplan, Solid Wood Cabinets
Heating Central, Electric
Cooling Central Air
Flooring Carpet, Vinyl
Fireplace false
Appliance Built-In Oven, Cooktop, Dishwasher, Microwave, Refrigerator
Laundry Laundry Room
Exterior
Exterior Feature Sidewalk, Sliding Doors
Parking Features Driveway, Garage Door Opener
Garage Spaces 2.0
Fence Fenced, Vinyl
Pool Screen Enclosure
Community Features Deed Restrictions, Park, Playground, Pool, Sidewalks
Utilities Available Cable Available, Electricity Connected, Natural Gas Available, Sewer Connected, Water Connected
Roof Type Shingle
Porch Enclosed, Patio, Screened
Attached Garage true
Garage true
Private Pool No
Building
Lot Description In County, Sidewalk
Story 2
Entry Level Two
Foundation Slab
Lot Size Range 0 to less than 1/4
Sewer Public Sewer
Water Public
Architectural Style Traditional
Structure Type Stucco
New Construction false
Construction Status Appraisal,Financing,Inspections
Schools
Elementary Schools Collins-Hb
Middle Schools Barrington Middle
High Schools Riverview-Hb
Others
Pets Allowed Yes
Senior Community No
Ownership Fee Simple
Monthly Total Fees $5
Acceptable Financing Cash, Conventional, VA Loan
Membership Fee Required Required
Listing Terms Cash, Conventional, VA Loan
Special Listing Condition None
Read Less Info
Want to know what your home might be worth? Contact us for a FREE valuation!

Our team is ready to help you sell your home for the highest possible price ASAP

© 2025 My Florida Regional MLS DBA Stellar MLS. All Rights Reserved.
Bought with MIHARA & ASSOCIATES INC.
"Molly's job is to find and attract mastery-based agents to the office, protect the culture, and make sure everyone is happy! "






