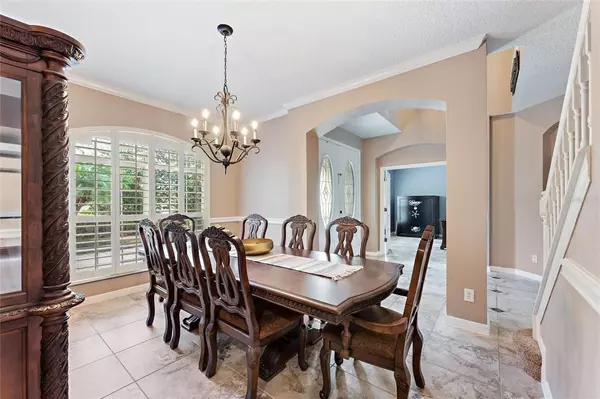$512,000
$539,900
5.2%For more information regarding the value of a property, please contact us for a free consultation.
5 Beds
4 Baths
4,109 SqFt
SOLD DATE : 02/06/2023
Key Details
Sold Price $512,000
Property Type Single Family Home
Sub Type Single Family Residence
Listing Status Sold
Purchase Type For Sale
Square Footage 4,109 sqft
Price per Sqft $124
Subdivision Blue Lake Estates
MLS Listing ID O6075674
Sold Date 02/06/23
Bedrooms 5
Full Baths 4
Construction Status Inspections
HOA Fees $41
HOA Y/N Yes
Originating Board Stellar MLS
Year Built 2007
Annual Tax Amount $8,118
Lot Size 0.380 Acres
Acres 0.38
Property Description
One or more photo(s) has been virtually staged. BACK ON THE MARKET! This AMAZING gem is located in the sought after GATED community of Blue Lake Estates. COME VIEW the incredible amount of ENTERTAINING SPACE in this 5 bedroom 4 bath, over 4000 square feet POOL home with additional OFFICE, LOFT & MEDIA ROOM! Upon entering you'll notice the quality tile and wood flooring, tasteful color palette, crown molding and so much NATURAL LIGHT throughout. The Dining Room at the entry leads you into the SPACIOUS Living Room with ELEGANT archways and HARDWOOD floors. The Office, off the entry, has Double FRENCH DOORS with glass for privacy, yet not feeling fully enclosed. This OFFICE is perfect if you work from home. The GOURMET kitchen, with GRANITE counter tops overlooks the Living Room and has a breakfast bar and a dinette eating space. Additional features include stainless steel appliances, a PREP Island, LARGE PANTRY, tile backsplash and SOLID WOOD 42 inch cabinetry with crown molding. The LAUNDRY ROOM is next to the kitchen for convenience. The MASTER/MAIN bedroom is complete with PRIVATE access to the Screened-in Lanai and POOL area. The en-suite bath is adorned with custom tiling, dual vanities, a separate garden style bathtub, tiled walk in shower and spacious walk in closet. The upstairs LOFT is an amazing space that can become a second Living Room area or Play Room. The additional bedrooms have two baths, one of which is a Jack & Jill bathroom.The upstairs also features one room with a sitting room and a large BONUS room above the garage that is an amazing MEDIA OR GAME ROOM! The SALT WATER pool and LANAI area makes for a great entertaining space and is pre plumbed for an outdoor kitchen. This is a fantastic home with lots of great features and upgrades. DO NOT MISS SEEING THIS HOME!
Location
State FL
County Lake
Community Blue Lake Estates
Zoning SR
Rooms
Other Rooms Bonus Room, Breakfast Room Separate, Den/Library/Office, Family Room, Formal Dining Room Separate, Inside Utility, Loft, Media Room
Interior
Interior Features Ceiling Fans(s), Crown Molding, Eat-in Kitchen, Kitchen/Family Room Combo, Master Bedroom Main Floor, Open Floorplan, Solid Surface Counters, Solid Wood Cabinets, Stone Counters, Thermostat, Tray Ceiling(s), Walk-In Closet(s), Window Treatments
Heating Central
Cooling Central Air
Flooring Carpet, Tile
Fireplace false
Appliance Built-In Oven, Cooktop, Dishwasher, Disposal, Dryer, Microwave, Refrigerator, Washer
Laundry Inside, Laundry Room
Exterior
Exterior Feature Irrigation System, Rain Gutters, Sidewalk, Sliding Doors
Parking Features Driveway, Garage Door Opener
Garage Spaces 2.0
Fence Fenced, Vinyl
Pool Child Safety Fence, Gunite, Heated, In Ground, Outside Bath Access, Pool Sweep, Salt Water, Screen Enclosure
Community Features Deed Restrictions, Gated, Park, Sidewalks
Utilities Available BB/HS Internet Available, Cable Available, Public, Street Lights
Amenities Available Gated
Roof Type Shingle
Porch Covered, Rear Porch, Screened
Attached Garage true
Garage true
Private Pool Yes
Building
Lot Description Irregular Lot, Landscaped, Paved
Entry Level Two
Foundation Slab
Lot Size Range 1/4 to less than 1/2
Sewer Public Sewer
Water Public
Architectural Style Florida
Structure Type Block, Stucco
New Construction false
Construction Status Inspections
Schools
Elementary Schools Eustis Elem
Middle Schools Eustis Middle
High Schools Eustis High School
Others
Pets Allowed Yes
HOA Fee Include Common Area Taxes, Private Road
Senior Community No
Ownership Fee Simple
Monthly Total Fees $83
Acceptable Financing Cash, Conventional, FHA, VA Loan
Membership Fee Required Required
Listing Terms Cash, Conventional, FHA, VA Loan
Special Listing Condition None
Read Less Info
Want to know what your home might be worth? Contact us for a FREE valuation!

Our team is ready to help you sell your home for the highest possible price ASAP

© 2025 My Florida Regional MLS DBA Stellar MLS. All Rights Reserved.
Bought with HOMESMART
"Molly's job is to find and attract mastery-based agents to the office, protect the culture, and make sure everyone is happy! "






