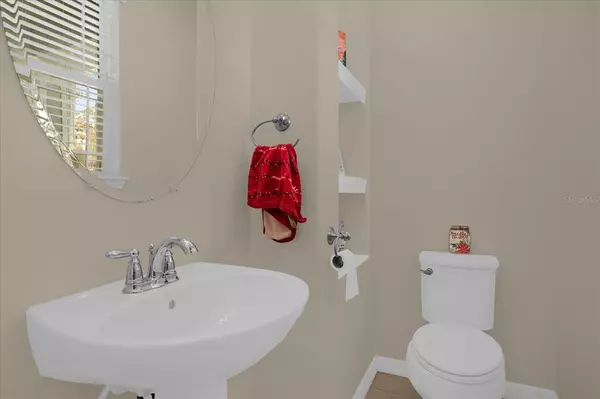$370,000
$380,000
2.6%For more information regarding the value of a property, please contact us for a free consultation.
3 Beds
3 Baths
1,702 SqFt
SOLD DATE : 02/02/2023
Key Details
Sold Price $370,000
Property Type Townhouse
Sub Type Townhouse
Listing Status Sold
Purchase Type For Sale
Square Footage 1,702 sqft
Price per Sqft $217
Subdivision Tapestry Ph 2
MLS Listing ID O6077717
Sold Date 02/02/23
Bedrooms 3
Full Baths 2
Half Baths 1
Construction Status No Contingency
HOA Fees $192/qua
HOA Y/N Yes
Originating Board Stellar MLS
Year Built 2017
Annual Tax Amount $3,543
Lot Size 3,484 Sqft
Acres 0.08
Property Description
The perfect townhome has finally hit the market! Walk in through its 10' front door with beautiful stained glass. This 3 bedroom, 2 and a half bath home sits on a corner lot with a rear alley. The master bedroom is tucked away on the main floor with pleasing tray ceiling, a walk-in closet, and is carpeted. The laundry room, on the main floor, comes with both washer and dryer, beautiful dark wood cabinets, and an under-staircase storge closet. Enjoy a spacious kitchen with tall 42" cabinetry and granite counter tops, all appliances included. The second floor houses the two additional bedroom with spacious closets, a multifunctional loft with its ceiling fan and a guest bathroom. Once you've exhausted your day, sit back and relax over a warm drink under the ceiling fan in the enclosed rear porch overlooking the alleyway. The garage floors are clean and epoxied. This property is easy to show. Schedule your showing today.
Location
State FL
County Osceola
Community Tapestry Ph 2
Zoning RES
Rooms
Other Rooms Loft
Interior
Interior Features Ceiling Fans(s), Crown Molding, Master Bedroom Main Floor, Thermostat, Tray Ceiling(s), Walk-In Closet(s)
Heating Central
Cooling Central Air
Flooring Carpet, Ceramic Tile, Epoxy
Fireplace false
Appliance Dishwasher, Disposal, Dryer, Electric Water Heater, Microwave, Range, Refrigerator, Washer
Laundry Inside, Laundry Room
Exterior
Exterior Feature Irrigation System, Rain Gutters, Sliding Doors
Parking Features Alley Access, Driveway, Garage Door Opener, Garage Faces Rear
Garage Spaces 2.0
Pool In Ground
Community Features Clubhouse, Community Mailbox, Fitness Center, Gated, Park, Playground, Pool, Sidewalks
Utilities Available BB/HS Internet Available, Cable Connected, Electricity Connected, Public, Water Connected
Amenities Available Cable TV, Clubhouse, Fitness Center, Gated, Maintenance, Park, Playground, Pool
Roof Type Shingle
Porch Covered, Enclosed, Front Porch, Rear Porch, Screened
Attached Garage true
Garage true
Private Pool No
Building
Lot Description Corner Lot, City Limits, Near Public Transit, Sidewalk, Paved
Story 2
Entry Level Two
Foundation Slab
Lot Size Range 0 to less than 1/4
Sewer Public Sewer
Water Public
Structure Type Block, Stucco
New Construction false
Construction Status No Contingency
Schools
Elementary Schools Floral Ridge Elementary
Middle Schools Kissimmee Middle
High Schools Osceola High School
Others
Pets Allowed Yes
HOA Fee Include Guard - 24 Hour, Cable TV, Maintenance Structure, Maintenance Grounds, Pest Control, Recreational Facilities, Security
Senior Community No
Ownership Fee Simple
Monthly Total Fees $272
Acceptable Financing Conventional, FHA, VA Loan
Membership Fee Required Required
Listing Terms Conventional, FHA, VA Loan
Special Listing Condition None
Read Less Info
Want to know what your home might be worth? Contact us for a FREE valuation!

Our team is ready to help you sell your home for the highest possible price ASAP

© 2025 My Florida Regional MLS DBA Stellar MLS. All Rights Reserved.
Bought with WATSON REALTY CORP.
"Molly's job is to find and attract mastery-based agents to the office, protect the culture, and make sure everyone is happy! "






