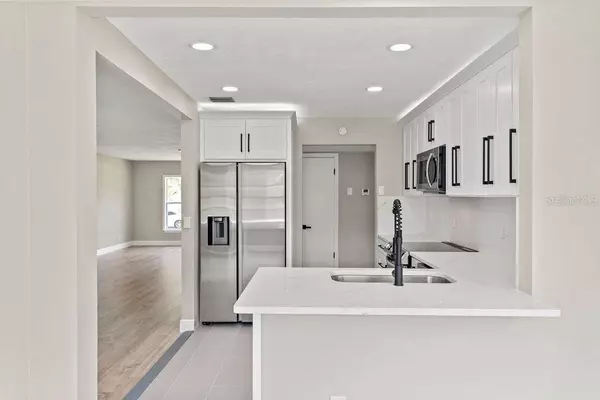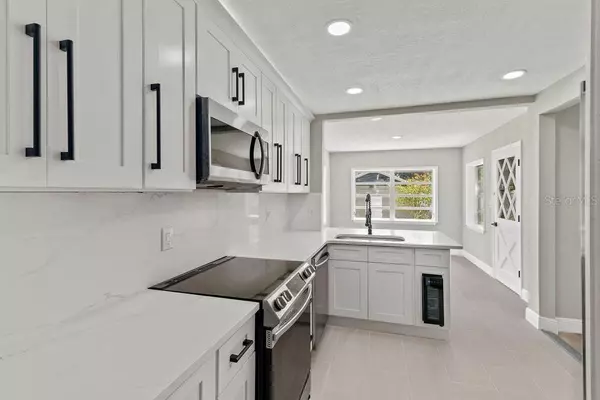$472,000
$479,000
1.5%For more information regarding the value of a property, please contact us for a free consultation.
3 Beds
2 Baths
1,495 SqFt
SOLD DATE : 01/23/2023
Key Details
Sold Price $472,000
Property Type Single Family Home
Sub Type Single Family Residence
Listing Status Sold
Purchase Type For Sale
Square Footage 1,495 sqft
Price per Sqft $315
Subdivision Ardmore Park
MLS Listing ID O6056983
Sold Date 01/23/23
Bedrooms 3
Full Baths 2
Construction Status Appraisal,Financing,Inspections
HOA Y/N No
Originating Board Stellar MLS
Year Built 1957
Annual Tax Amount $1,486
Lot Size 10,890 Sqft
Acres 0.25
Property Description
Fully upgraded luxury home with a large backyard and a fully finished separate office/room in the backyard. Brand new high end upgrades throughout include; Brand new quartz countertops with a matching quartz kitchen backsplash, brand new custom soft close cabinets with hardware in the kitchen with up lighting, brand new laminate and tile flooring throughout, brand new high end stainless steel appliances, with a wine cooler and all new plumbing fixtures. The bathrooms include brand new tile showers, new vanities with brand new high-end countertops, new mirrors and plumbing fixtures. All new lighting and fans throughout. The backyard includes a completely separate room that would be perfect for a separate office, the building has insulation, A/C and a light fixture. The backyard also has a brand new pergola, modern fencing and flooring. The home was fully painted inside and out, and fresh landscaping installed. The property has custom premium upgrades throughout that look like a new model home. The home has a brand new roof, brand new A/C units inside and out, a brand new electrical penal, new garage door and garage door opener, brand new tankless hot water heater, all brand new exterior and interior doors and a few brand new windows.
Location
State FL
County Orange
Community Ardmore Park
Zoning R-1A
Interior
Interior Features Ceiling Fans(s), Solid Surface Counters, Solid Wood Cabinets, Stone Counters
Heating Central
Cooling Central Air
Flooring Laminate, Tile
Fireplace false
Appliance Dishwasher, Disposal, Microwave, Range, Refrigerator, Wine Refrigerator
Exterior
Exterior Feature French Doors, Lighting, Sidewalk, Storage
Parking Features Garage Door Opener
Garage Spaces 1.0
Fence Fenced
Utilities Available Cable Connected
Roof Type Shingle
Attached Garage true
Garage true
Private Pool No
Building
Story 1
Entry Level One
Foundation Slab
Lot Size Range 1/4 to less than 1/2
Sewer Public Sewer
Water Public
Structure Type Block
New Construction false
Construction Status Appraisal,Financing,Inspections
Others
Senior Community No
Ownership Fee Simple
Acceptable Financing Cash, Conventional, FHA, USDA Loan, VA Loan
Listing Terms Cash, Conventional, FHA, USDA Loan, VA Loan
Special Listing Condition None
Read Less Info
Want to know what your home might be worth? Contact us for a FREE valuation!

Our team is ready to help you sell your home for the highest possible price ASAP

© 2025 My Florida Regional MLS DBA Stellar MLS. All Rights Reserved.
Bought with REDFIN CORPORATION
"Molly's job is to find and attract mastery-based agents to the office, protect the culture, and make sure everyone is happy! "






