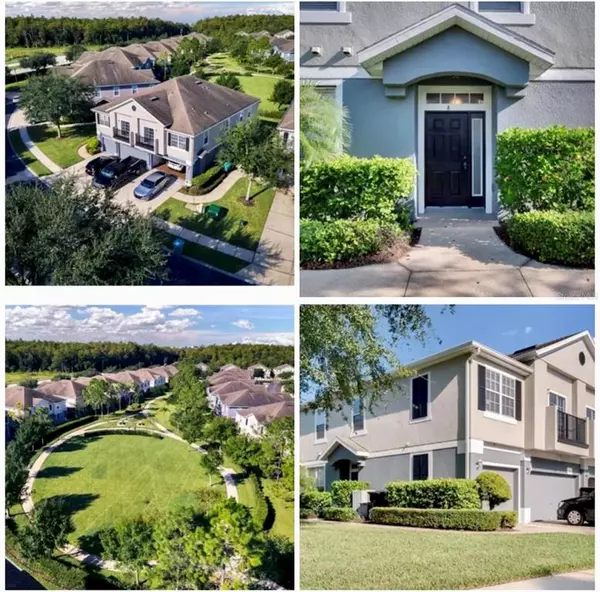$295,000
$309,500
4.7%For more information regarding the value of a property, please contact us for a free consultation.
2 Beds
2 Baths
1,200 SqFt
SOLD DATE : 01/20/2023
Key Details
Sold Price $295,000
Property Type Condo
Sub Type Condominium
Listing Status Sold
Purchase Type For Sale
Square Footage 1,200 sqft
Price per Sqft $245
Subdivision Carter Glen
MLS Listing ID O6075548
Sold Date 01/20/23
Bedrooms 2
Full Baths 2
Condo Fees $245
Construction Status Financing
HOA Y/N No
Originating Board Stellar MLS
Year Built 2007
Annual Tax Amount $2,517
Lot Size 13.670 Acres
Acres 13.67
Property Description
If you are looking for a luxurious modern home, look no further! Gated community of Carter Glen features 2BE/2BA, 1,200 sqft condo delivers an abundance of convenience and style. Completely freshly painted and new modern flooring. Explore to find an open-concept kitchen featuring ample wood cabinetry, newer electric range/oven combo, a built-in microwave oven, a breakfast bar, recessed lighting and adjoining dining room. When entertaining guest, the spacious living room is well suited for entertainment with doors leading to the balcony. Large master and guest bedrooms with ample closet space in both. Master bath has duel sink vanity and convenience of a shower and tub combo, as well as it is in the guest bathroom. Convenient inside Laundry. Attached 1-car garage and drive way. The grounds feature community pool and club house, community playground, volleyball courts and fitness center. Close to shopping, restaurants, theme parks, Disney World is only 20 minute drive and as well as Orlando International Airport.
Location
State FL
County Orange
Community Carter Glen
Zoning RESIDENTIA
Interior
Interior Features Master Bedroom Upstairs, Split Bedroom
Heating Central, Electric
Cooling Central Air
Flooring Carpet, Ceramic Tile, Laminate
Fireplace false
Appliance Dishwasher, Disposal, Microwave, Range, Refrigerator
Exterior
Exterior Feature Balcony, Irrigation System, Lighting, Sidewalk, Sliding Doors
Parking Features Assigned
Garage Spaces 1.0
Community Features Clubhouse, Community Mailbox, Deed Restrictions, Fitness Center, Gated, Pool, Sidewalks
Utilities Available Cable Connected, Public, Sewer Connected, Street Lights, Underground Utilities, Water Connected
Roof Type Shingle
Attached Garage true
Garage true
Private Pool No
Building
Story 2
Entry Level Two
Foundation Slab
Lot Size Range 10 to less than 20
Sewer Public Sewer
Water None
Structure Type Block, Concrete, Wood Frame
New Construction false
Construction Status Financing
Schools
Elementary Schools Sun Blaze Elementary
Middle Schools Innovation Middle School
High Schools Lake Nona High
Others
Pets Allowed Yes
HOA Fee Include Maintenance Structure, Maintenance Grounds, Pool, Trash
Senior Community No
Pet Size Medium (36-60 Lbs.)
Ownership Condominium
Monthly Total Fees $245
Acceptable Financing Cash, Conventional, FHA, VA Loan
Membership Fee Required None
Listing Terms Cash, Conventional, FHA, VA Loan
Special Listing Condition None
Read Less Info
Want to know what your home might be worth? Contact us for a FREE valuation!

Our team is ready to help you sell your home for the highest possible price ASAP

© 2025 My Florida Regional MLS DBA Stellar MLS. All Rights Reserved.
Bought with ALL REAL ESTATE & INVESTMENTS
"Molly's job is to find and attract mastery-based agents to the office, protect the culture, and make sure everyone is happy! "






