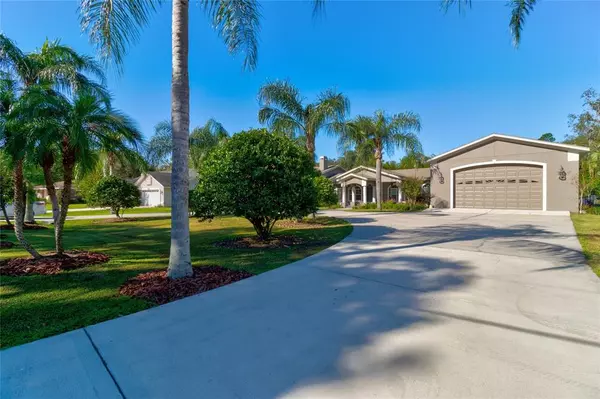$710,000
$755,000
6.0%For more information regarding the value of a property, please contact us for a free consultation.
4 Beds
5 Baths
3,124 SqFt
SOLD DATE : 01/19/2023
Key Details
Sold Price $710,000
Property Type Single Family Home
Sub Type Single Family Residence
Listing Status Sold
Purchase Type For Sale
Square Footage 3,124 sqft
Price per Sqft $227
Subdivision West Brantley Lake Road Heights
MLS Listing ID V4926935
Sold Date 01/19/23
Bedrooms 4
Full Baths 4
Half Baths 1
HOA Y/N No
Originating Board Stellar MLS
Year Built 1978
Annual Tax Amount $2,836
Lot Size 0.530 Acres
Acres 0.53
Lot Dimensions 110x210
Property Description
Looking for a nice home (WITH A NEW PRICE IMPROVEMENT) but not in an HOA? Well, here it is! You won't recognize the original build date of this home as 1978 with another effective date of 1990 followed by significant updates starting in 2008 of updated plumbing, new air ducts, updated windows and other additions to the home. This four-bedroom, 3 1/2 bath home features a full In-Law Suite complete with a private bedroom including a walk-in closet and a roomy bathroom, kitchen, and living room. The In-Law suite has its own attic storage with plenty of overhead space. The In-Law Suite can be accessed from the interior of the home or through its own exterior entrance. The main home has a semi-open concept with a kitchen, dining, and family room area along with a large flex room that can be used as a formal living area or family game room. Along with sitting on over a ½ acre this block home boasts an oversized garage with a pass-through overhead door to the rear of the home and a pool house / second garage which is currently being used as a gym and can be converted to another in-law suite, at-home office, or studio. No need to run inside to use the restroom when you are relaxing in your inground pool as there is a half bathroom in the screened in and paver lanai which provides a nice space for entertaining or hanging outside. The exterior of the home was recently painted. With a circular driveway, entrance and exit of this home is made easy along with location, location, location. The home is in beautiful Longwood with many sidewalks and shade trees for family activities, close to a plethora of restaurants, shopping, and Central Florida Springs, while still being less than an hour to area beaches, and minutes to downtown Orlando. The homeowner wants you know that their city water bill is exceptionally low, and the septic system is newer and well cared for. Seller commissioned a pre-listing appraisal but wants to look at offer so send one over! Call today see this perfect multi-generational home which has plenty of room for the whole family to live or just have a comfortable stay.
Location
State FL
County Seminole
Community West Brantley Lake Road Heights
Zoning R-1A
Interior
Interior Features Kitchen/Family Room Combo, Master Bedroom Main Floor, Open Floorplan
Heating Central
Cooling Central Air
Flooring Tile
Fireplace true
Appliance Cooktop, Dishwasher, Disposal, Ice Maker, Microwave, Range, Refrigerator
Exterior
Parking Features Circular Driveway, Garage Door Opener, Oversized
Garage Spaces 3.0
Fence Fenced
Pool In Ground
Utilities Available Cable Available, Electricity Connected
Roof Type Shingle
Porch Covered, Rear Porch, Screened
Attached Garage true
Garage true
Private Pool Yes
Building
Lot Description Oversized Lot
Story 1
Entry Level One
Foundation Slab
Lot Size Range 1/2 to less than 1
Sewer Septic Tank
Water Public
Architectural Style Traditional
Structure Type Block, Stucco
New Construction false
Schools
Elementary Schools Wekiva Elementary
Middle Schools Teague Middle
High Schools Lake Brantley High
Others
Senior Community No
Ownership Fee Simple
Acceptable Financing Cash, Conventional, FHA, VA Loan
Listing Terms Cash, Conventional, FHA, VA Loan
Special Listing Condition None
Read Less Info
Want to know what your home might be worth? Contact us for a FREE valuation!

Our team is ready to help you sell your home for the highest possible price ASAP

© 2025 My Florida Regional MLS DBA Stellar MLS. All Rights Reserved.
Bought with RE/MAX REALTEC GROUP
"Molly's job is to find and attract mastery-based agents to the office, protect the culture, and make sure everyone is happy! "






